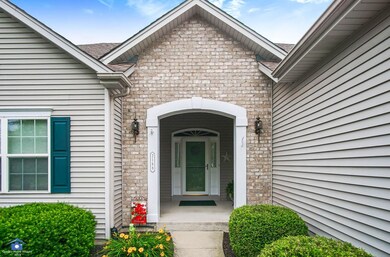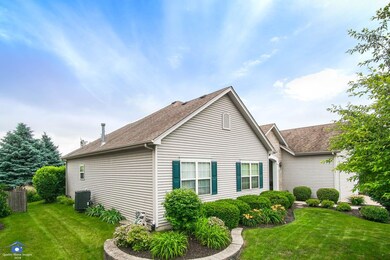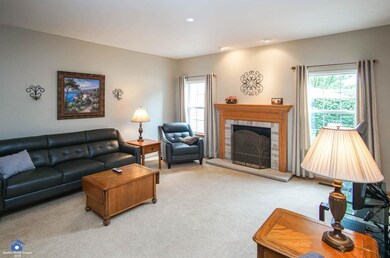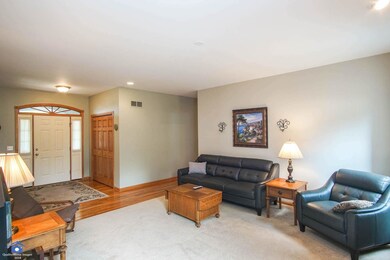
2188 Wildhorse Dr Unit 1 Aurora, IL 60503
Far Southeast NeighborhoodEstimated Value: $445,877 - $482,000
Highlights
- Recreation Room
- Vaulted Ceiling
- Wood Flooring
- The Wheatlands Elementary School Rated A-
- Ranch Style House
- Whirlpool Bathtub
About This Home
As of August 2018BEAUTIFUL JOE KIEM BUILT RANCH WITH FINISHED BASEMENT IN POPULAR DEERBROOK SUBDIVISION. MAIN LEVEL FEATURES 9' CEILINGS, HARDWOOD FLOORS AND A HUGE EAT IN KITCHEN WITH ISLAND/BREAKFAST BAR. BEAUTIFUL SUN ROOM WITH TONS OF LIGHT AND BEAUTIFUL VIEWS OF THE LUSH LANDSCAPED YARD. MASTER BEDROOM HAS LARGE SITTING ROOM AND TRAY CEILING. MASTER BATHROOM OFFERS A WHIRLPOOL TUB AND SEPARATE SHOWER. THE LIVING ROOM HAS A COZY FIREPLACE. THE FINISHED BASEMENT OFFERS 8' CEILINGS, FULL BATHROOM AND PLENTY OF STORAGE. NEW HIGH EFFICIENCY FURNACE AND CENTRAL AC. NEW WATER HEATER 2016. SO MANY OPTIONS AND UPGRADES TO LIST.
Last Agent to Sell the Property
Realty One Group Excel License #471017592 Listed on: 07/03/2018

Home Details
Home Type
- Single Family
Est. Annual Taxes
- $0
Year Built
- 2001
Lot Details
- 10,019
HOA Fees
- $17 per month
Parking
- Attached Garage
- Garage Transmitter
- Garage Door Opener
- Driveway
- Parking Included in Price
- Garage Is Owned
Home Design
- Ranch Style House
- Brick Exterior Construction
- Slab Foundation
- Asphalt Shingled Roof
- Vinyl Siding
Interior Spaces
- Vaulted Ceiling
- Gas Log Fireplace
- Entrance Foyer
- Sitting Room
- Workroom
- Recreation Room
- Bonus Room
- Heated Sun or Florida Room
- Storage Room
- Wood Flooring
- Storm Screens
Kitchen
- Breakfast Bar
- Oven or Range
- Microwave
- Dishwasher
- Kitchen Island
- Disposal
Bedrooms and Bathrooms
- Primary Bathroom is a Full Bathroom
- Bathroom on Main Level
- Dual Sinks
- Whirlpool Bathtub
- Separate Shower
Laundry
- Laundry on main level
- Dryer
- Washer
Partially Finished Basement
- Basement Fills Entire Space Under The House
- Finished Basement Bathroom
Utilities
- Forced Air Heating and Cooling System
- Heating System Uses Gas
Additional Features
- Brick Porch or Patio
- Property is near a bus stop
Listing and Financial Details
- Senior Tax Exemptions
- Homeowner Tax Exemptions
Ownership History
Purchase Details
Purchase Details
Home Financials for this Owner
Home Financials are based on the most recent Mortgage that was taken out on this home.Purchase Details
Home Financials for this Owner
Home Financials are based on the most recent Mortgage that was taken out on this home.Similar Homes in Aurora, IL
Home Values in the Area
Average Home Value in this Area
Purchase History
| Date | Buyer | Sale Price | Title Company |
|---|---|---|---|
| Sanhamel Thomas | -- | None Listed On Document | |
| Sanhamel Thomas | $350,000 | Attorneys Title Guaranty Fun | |
| Kain Joseph J | $283,500 | Chicago Title Insurance Co |
Mortgage History
| Date | Status | Borrower | Loan Amount |
|---|---|---|---|
| Previous Owner | Sanhamel Thomas | $50,000 | |
| Previous Owner | Kain Joseph J | $150,000 | |
| Previous Owner | Kain Joseph J | $118,300 | |
| Previous Owner | Kain Joseph J | $146,000 | |
| Previous Owner | Kain Joseph J | $150,000 |
Property History
| Date | Event | Price | Change | Sq Ft Price |
|---|---|---|---|---|
| 08/23/2018 08/23/18 | Sold | $350,000 | -2.8% | $173 / Sq Ft |
| 07/11/2018 07/11/18 | Pending | -- | -- | -- |
| 07/03/2018 07/03/18 | For Sale | $359,900 | -- | $178 / Sq Ft |
Tax History Compared to Growth
Tax History
| Year | Tax Paid | Tax Assessment Tax Assessment Total Assessment is a certain percentage of the fair market value that is determined by local assessors to be the total taxable value of land and additions on the property. | Land | Improvement |
|---|---|---|---|---|
| 2023 | $0 | $121,570 | $28,476 | $93,094 |
| 2022 | $8,641 | $110,518 | $25,887 | $84,631 |
| 2021 | $8,974 | $108,351 | $25,379 | $82,972 |
| 2020 | $9,293 | $106,226 | $24,881 | $81,345 |
| 2019 | $9,826 | $98,831 | $24,881 | $73,950 |
| 2018 | $9,533 | $94,739 | $23,851 | $70,888 |
| 2017 | $9,454 | $91,096 | $22,934 | $68,162 |
| 2016 | $8,800 | $84,348 | $21,235 | $63,113 |
| 2015 | $8,990 | $77,384 | $19,482 | $57,902 |
| 2014 | -- | $74,408 | $18,733 | $55,675 |
| 2013 | -- | $75,159 | $18,922 | $56,237 |
Agents Affiliated with this Home
-
Paul Kempa

Seller's Agent in 2018
Paul Kempa
Realty One Group Excel
(630) 816-5397
1 in this area
64 Total Sales
-
The Giovanna Group

Buyer's Agent in 2018
The Giovanna Group
Keller Williams Infinity
(630) 333-2798
321 Total Sales
Map
Source: Midwest Real Estate Data (MRED)
MLS Number: MRD10006182
APN: 03-01-410-007
- 3328 Fulshear Cir
- 3326 Fulshear Cir
- 3408 Fulshear Cir
- 1676 Fredericksburg Ln
- 2197 Wilson Creek Cir Unit 3
- 1932 Royal Ln
- 1917 Turtle Creek Ct
- 1919 Indian Hill Ln Unit 4035
- 1913 Misty Ridge Ln Unit 5
- 2270 Twilight Dr Unit 2270
- 2278 Twilight Dr
- 1799 Indian Hill Ln Unit 4113
- 2013 Eastwick Ln
- 1874 Wisteria Dr Unit 333
- 2253 Sunrise Cir Unit 45168
- 1741 Fredericksburg Ln
- 2355 Avalon Ct
- 629 Lincoln Station Dr Unit 1503
- 2410 Oakfield Ct
- 2258 Halsted Ln Unit 2B
- 2188 Wildhorse Dr Unit 1
- 2200 Wildhorse Dr
- 2176 Wildhorse Dr
- 2199 Keim Dr
- 2187 Keim Dr
- 2212 Wildhorse Dr
- 2164 Wildhorse Dr Unit 1
- 2211 Keim Dr
- 2175 Keim Dr
- 2197 Wildhorse Dr
- 2185 Wildhorse Dr Unit 1
- 2209 Wildhorse Dr
- 2223 Keim Dr Unit 1
- 2224 Wildhorse Dr Unit 1
- 2173 Wildhorse Dr
- 2152 Wildhorse Dr Unit 1
- 2163 Keim Dr
- 2221 Wildhorse Dr
- 2235 Keim Dr Unit 1
- 2236 Wildhorse Dr Unit 1






