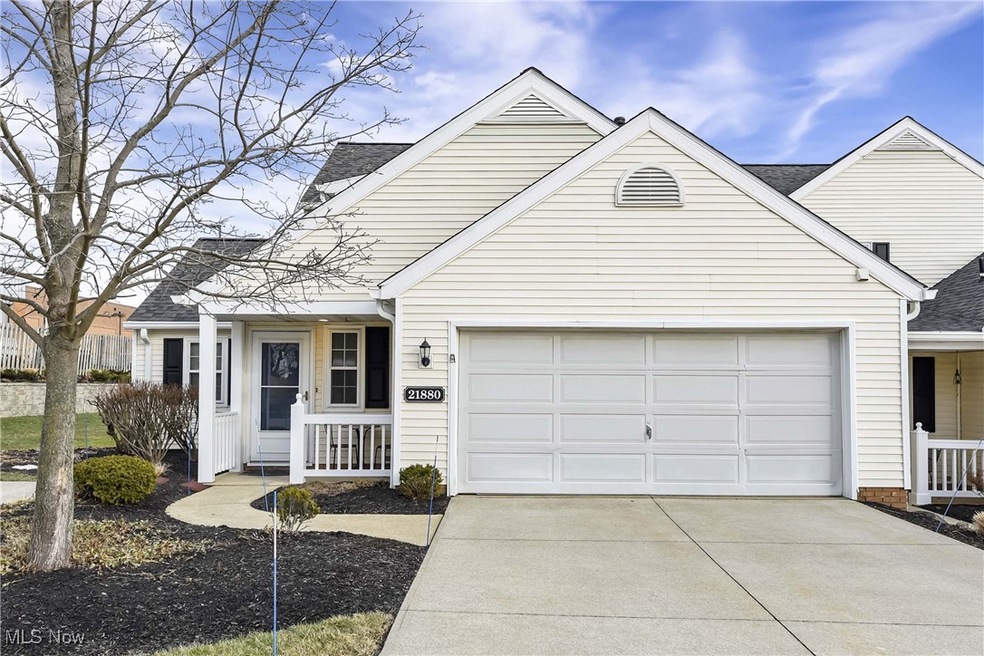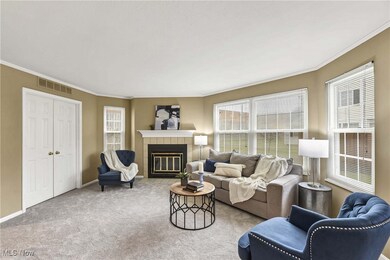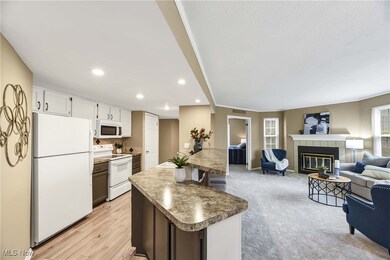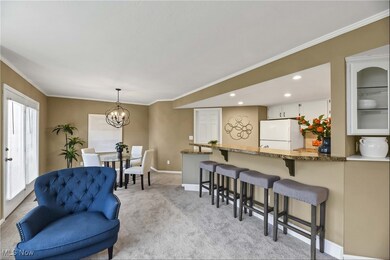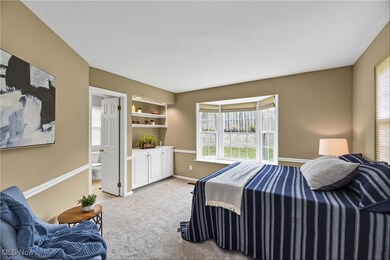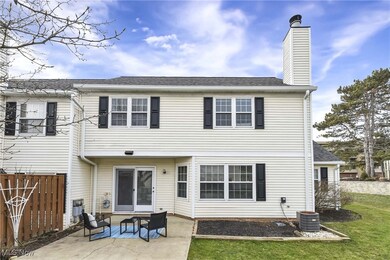
21880 Addington Blvd Unit 11 Rocky River, OH 44116
Highlights
- 1 Fireplace
- 2 Car Attached Garage
- Forced Air Heating and Cooling System
- Goldwood Primary Elementary School Rated A
- Patio
- North Facing Home
About This Home
As of March 2025Prepare to be Moved! This charming 3-bedroom, 2-bathroom townhouse at 21880 Addington Blvd in Rocky River offers over 1,700 sq. ft. of comfortable living space. Boasting great curb appeal, the home features a cozy front porch and is an end unit with ample green space surrounding it, including a private patio area out back. Step inside to a welcoming entry with a grand staircase and a large closet for added convenience. Your sure to love the open floorplan with a primary bedroom on either the main or second floor. The living room showcases a corner fireplace and provides easy access to the deck. Being an end unit there is no shortage of natural light streaming in from every angle.
The adjacent dining area and spacious kitchen flow seamlessly into both the living and dining spaces, creating the perfect setting for family gatherings or entertaining. The kitchen features a breakfast bar with plenty of seating, plus ample counter and cabinet space—ideal for meal preparation. The laundry room with garage access is conveniently located just off the kitchen.
On the main floor, you'll find a versatile bedroom/office/extra living space with a bay window along with a full bath. Upstairs, two generously sized bedrooms (one with a walk-in closet) provide a peaceful retreat, along with a bonus room and another full bath.
Updates to the home include a roof, gutters, hot water tank, furnace, as well as fresh paint, LVT in the kitchen, and updated carpet. Located in a fantastic Rocky River neighborhood, this home offers both privacy and convenience, being close to shopping, dining, and just a short drive to I90 and I480 for an easy commute. Don’t miss the opportunity to make this beautiful townhouse your new home!
Last Agent to Sell the Property
Keller Williams Citywide Brokerage Email: teaminfo@edhuckteam.com 440-617-2500 License #390263 Listed on: 02/19/2025

Co-Listed By
Keller Williams Citywide Brokerage Email: teaminfo@edhuckteam.com 440-617-2500 License #2021000088
Property Details
Home Type
- Condominium
Est. Annual Taxes
- $4,168
Year Built
- Built in 1985
HOA Fees
- $400 Monthly HOA Fees
Parking
- 2 Car Attached Garage
- Garage Door Opener
Home Design
- Slab Foundation
- Fiberglass Roof
- Asphalt Roof
- Vinyl Siding
Interior Spaces
- 1,713 Sq Ft Home
- 2-Story Property
- 1 Fireplace
Kitchen
- Range
- Microwave
- Dishwasher
Bedrooms and Bathrooms
- 3 Bedrooms | 1 Main Level Bedroom
- 2 Full Bathrooms
Laundry
- Dryer
- Washer
Utilities
- Forced Air Heating and Cooling System
- Heating System Uses Gas
Additional Features
- Patio
- North Facing Home
Community Details
- Beachcliffe Condo Subdivision
Listing and Financial Details
- Assessor Parcel Number 303-30-811C
Ownership History
Purchase Details
Home Financials for this Owner
Home Financials are based on the most recent Mortgage that was taken out on this home.Purchase Details
Purchase Details
Home Financials for this Owner
Home Financials are based on the most recent Mortgage that was taken out on this home.Purchase Details
Home Financials for this Owner
Home Financials are based on the most recent Mortgage that was taken out on this home.Purchase Details
Similar Homes in the area
Home Values in the Area
Average Home Value in this Area
Purchase History
| Date | Type | Sale Price | Title Company |
|---|---|---|---|
| Fiduciary Deed | $310,000 | Infinity Title | |
| Interfamily Deed Transfer | -- | None Available | |
| Warranty Deed | $160,000 | Ohio Real Title | |
| Warranty Deed | $162,000 | Boston Title | |
| Deed | -- | -- |
Mortgage History
| Date | Status | Loan Amount | Loan Type |
|---|---|---|---|
| Open | $224,000 | New Conventional | |
| Previous Owner | $129,600 | Balloon |
Property History
| Date | Event | Price | Change | Sq Ft Price |
|---|---|---|---|---|
| 03/28/2025 03/28/25 | Sold | $310,000 | -2.8% | $181 / Sq Ft |
| 03/06/2025 03/06/25 | Pending | -- | -- | -- |
| 02/19/2025 02/19/25 | For Sale | $319,000 | +99.4% | $186 / Sq Ft |
| 06/17/2016 06/17/16 | Sold | $160,000 | -3.0% | $93 / Sq Ft |
| 02/29/2016 02/29/16 | Pending | -- | -- | -- |
| 02/28/2016 02/28/16 | For Sale | $164,900 | -- | $96 / Sq Ft |
Tax History Compared to Growth
Tax History
| Year | Tax Paid | Tax Assessment Tax Assessment Total Assessment is a certain percentage of the fair market value that is determined by local assessors to be the total taxable value of land and additions on the property. | Land | Improvement |
|---|---|---|---|---|
| 2024 | $4,833 | $87,430 | $8,750 | $78,680 |
| 2023 | $4,168 | $62,520 | $6,270 | $56,250 |
| 2022 | $4,139 | $62,510 | $6,270 | $56,250 |
| 2021 | $3,790 | $62,510 | $6,270 | $56,250 |
| 2020 | $3,584 | $51,660 | $5,180 | $46,480 |
| 2019 | $3,522 | $147,600 | $14,800 | $132,800 |
| 2018 | $3,274 | $51,660 | $5,180 | $46,480 |
| 2017 | $3,176 | $41,660 | $4,170 | $37,490 |
| 2016 | $3,036 | $41,660 | $4,170 | $37,490 |
| 2015 | $3,036 | $41,660 | $4,170 | $37,490 |
| 2014 | $4,242 | $55,550 | $5,570 | $49,980 |
Agents Affiliated with this Home
-
Ed Huck

Seller's Agent in 2025
Ed Huck
Keller Williams Citywide
(216) 470-0802
50 in this area
1,382 Total Sales
-
Karen Ramba

Seller Co-Listing Agent in 2025
Karen Ramba
Keller Williams Citywide
(440) 781-2128
8 in this area
110 Total Sales
-
Linh Phung
L
Buyer's Agent in 2025
Linh Phung
EXP Realty, LLC.
(440) 454-5895
1 in this area
6 Total Sales
-
M
Seller's Agent in 2016
Maureen Beck
Deleted Agent
(216) 978-4362
-
Julie Weist

Buyer's Agent in 2016
Julie Weist
Howard Hanna
(216) 288-3403
51 in this area
237 Total Sales
Map
Source: MLS Now
MLS Number: 5100012
APN: 303-30-811C
- 21841 River Oaks Dr Unit B4
- 22081 River Oaks Dr Unit B1
- 3863 River Ln
- 21 Bristol Ln
- 3814 Circlewood Dr Unit A103
- 3712 Addington Ct
- 2888 Pease Dr Unit 110
- 3886 Circlewood Dr
- 2932 Pease Dr Unit A210
- 2885 Pease Dr Unit 317
- 2885 Pease Dr Unit 220
- 2885 Pease Dr Unit 208
- 3565 Chrisfield Dr
- 2854 Pease Dr Unit 202
- 2837 Pease Dr Unit 408
- 22200 Rivergate Dr
- 3420 W 210th St
- 2735 W Asplin Dr
- 1 Riverside Dr
- 22322 Westwood Rd
