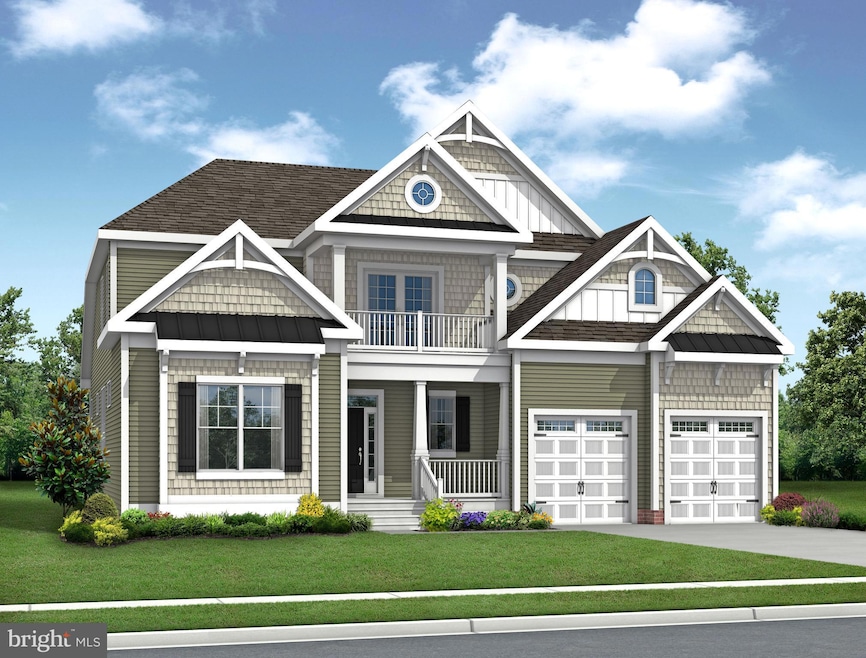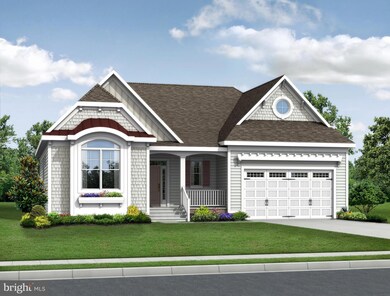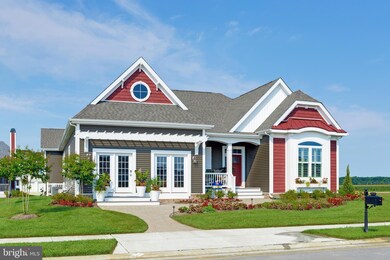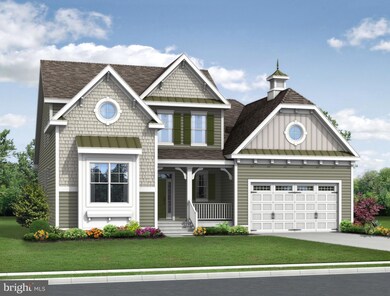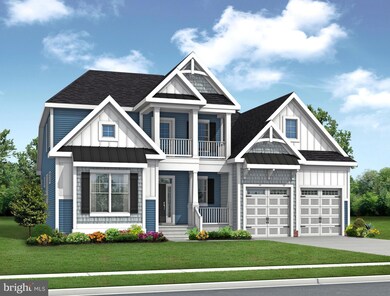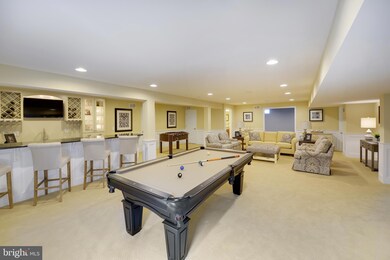
Highlights
- Parking available for a boat
- Bar or Lounge
- Open Floorplan
- Love Creek Elementary School Rated A
- New Construction
- Craftsman Architecture
About This Home
As of May 2025To be built. The Cassidy is a 4 bedroom, 3.5 bathroom single family home starting at 2,528+ heated square feet. This floor plan offers a first floor owner's suite with numerous options including additional bedrooms and bathrooms, living area extensions, finished basements, home theaters, multi-leveled courtyards and much more. Welches Pond is located in Lewes DE, set on 256 acres with a total of 247 homesites and includes protected wetlands. Conveniently located 5 miles from Lewes AND Rehoboth Beach, you are right in the middle of all that the Delaware beaches have to offer. Welches Pond will feature a clubhouse with pool, multi-sport court, pocket parks, and large community pavilion overlooking Love Creek. The monthly HOA fee is $295 a month and provides homesite lawn cutting, general community maintenance, and access to and up-keep of the amenities. Buyer shall pay one time fee of $1,000 to reserve fund and $1,000 to working capital contribution fund. For an on-site visit, a scheduled appointment is required.
Last Agent to Sell the Property
Jack Lingo - Lewes License #RA-0030987 Listed on: 05/15/2025

Home Details
Home Type
- Single Family
Est. Annual Taxes
- $2,000
Year Built
- Built in 2025 | New Construction
Lot Details
- 0.25 Acre Lot
- Extensive Hardscape
- Property is in excellent condition
- Property is zoned AR-1
HOA Fees
- $295 Monthly HOA Fees
Parking
- 3 Car Direct Access Garage
- Front Facing Garage
- Parking available for a boat
Home Design
- Craftsman Architecture
- Coastal Architecture
- Contemporary Architecture
- Frame Construction
- Blown-In Insulation
- Asphalt Roof
- Vinyl Siding
- Concrete Perimeter Foundation
- Stick Built Home
Interior Spaces
- Property has 2 Levels
- Open Floorplan
- Built-In Features
- Tray Ceiling
- Ceiling height of 9 feet or more
- Recessed Lighting
- 1 Fireplace
- Dining Area
- Partially Finished Basement
- Basement Fills Entire Space Under The House
- Washer and Dryer Hookup
Kitchen
- Built-In Range
- Built-In Microwave
- ENERGY STAR Qualified Refrigerator
- Dishwasher
- Stainless Steel Appliances
- Kitchen Island
- Upgraded Countertops
- Disposal
Flooring
- Wood
- Carpet
- Ceramic Tile
Bedrooms and Bathrooms
- En-Suite Bathroom
- Walk-In Closet
- Bathtub with Shower
- Walk-in Shower
Accessible Home Design
- More Than Two Accessible Exits
Outdoor Features
- Balcony
- Brick Porch or Patio
Schools
- Love Creek Elementary School
- Beacon Middle School
- Cape Henlopen High School
Utilities
- Forced Air Heating and Cooling System
- Air Filtration System
- Vented Exhaust Fan
- 200+ Amp Service
- Tankless Water Heater
- Natural Gas Water Heater
- Phone Available
- Cable TV Available
Listing and Financial Details
- Assessor Parcel Number 334-12.00-1593.00
Community Details
Overview
- $1,000 Capital Contribution Fee
- Association fees include common area maintenance, lawn maintenance, pool(s), recreation facility, road maintenance, snow removal
- $1,000 Other One-Time Fees
- Built by Schell Brothers
- Welches Pond Subdivision, The Cassidy Floorplan
Amenities
- Common Area
- Clubhouse
- Meeting Room
- Bar or Lounge
Recreation
- Tennis Courts
- Community Basketball Court
- Community Pool
Ownership History
Purchase Details
Home Financials for this Owner
Home Financials are based on the most recent Mortgage that was taken out on this home.Purchase Details
Similar Homes in Lewes, DE
Home Values in the Area
Average Home Value in this Area
Purchase History
| Date | Type | Sale Price | Title Company |
|---|---|---|---|
| Deed | $1,316,806 | None Listed On Document | |
| Deed | $155,873 | None Listed On Document | |
| Deed | $155,873 | None Listed On Document |
Mortgage History
| Date | Status | Loan Amount | Loan Type |
|---|---|---|---|
| Open | $600,000 | New Conventional |
Property History
| Date | Event | Price | Change | Sq Ft Price |
|---|---|---|---|---|
| 05/15/2025 05/15/25 | Sold | $1,316,806 | 0.0% | $275 / Sq Ft |
| 05/15/2025 05/15/25 | Pending | -- | -- | -- |
| 05/15/2025 05/15/25 | For Sale | $1,316,806 | -- | $275 / Sq Ft |
Tax History Compared to Growth
Tax History
| Year | Tax Paid | Tax Assessment Tax Assessment Total Assessment is a certain percentage of the fair market value that is determined by local assessors to be the total taxable value of land and additions on the property. | Land | Improvement |
|---|---|---|---|---|
| 2024 | -- | $0 | $0 | $0 |
| 2023 | -- | $0 | $0 | $0 |
Agents Affiliated with this Home
-
Paul Townsend

Seller's Agent in 2025
Paul Townsend
Jack Lingo - Lewes
(302) 236-3212
193 in this area
222 Total Sales
-
Cory Mayo

Buyer's Agent in 2025
Cory Mayo
Compass
(302) 466-5511
112 in this area
153 Total Sales
Map
Source: Bright MLS
MLS Number: DESU2086466
APN: 334-12.00-1593.00
- 21882 Eastbridge Loop
- 21879 Eastbridge Loop
- 21872 Eastbridge Loop
- 21871 Eastbridge Loop
- 21758 Eastbridge Loop
- 21868 Eastbridge Loop
- 21748 Eastbridge Loop
- 21867 Eastbridge Loop
- 23791 Saxony Dr
- 21864 Eastbridge Loop
- 21863 Eastbridge Loop
- 21774 Eastbridge Loop
- 21734 Eastbridge Loop
- 21731 Eastbridge Loop
- 21819 Eastbridge Loop
- 21782 Eastbridge Loop
- 21786 Eastbridge Loop
- 23780 Saxony Dr
- TBD Corner Lot #221
- 21822 Eastbridge Loop
