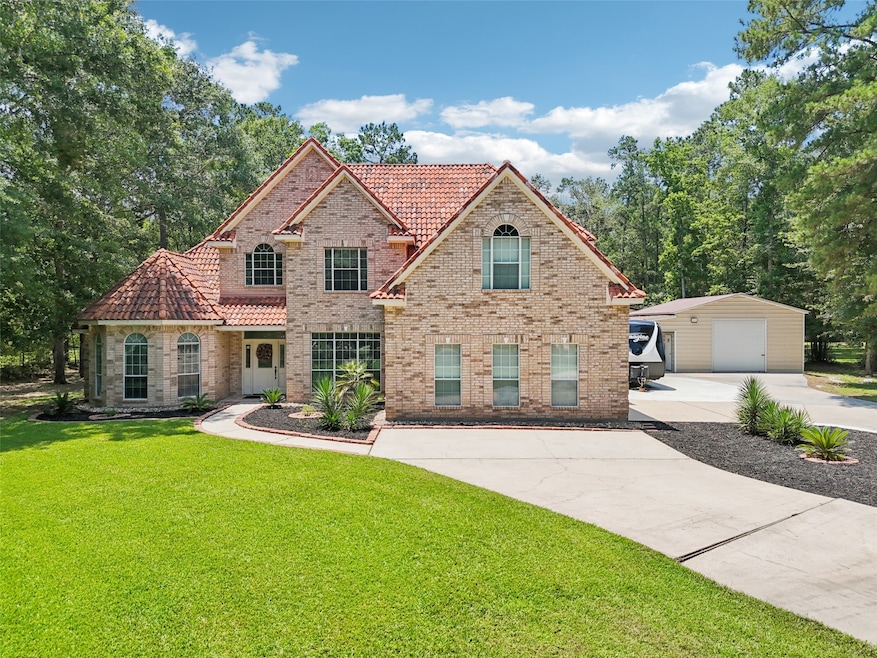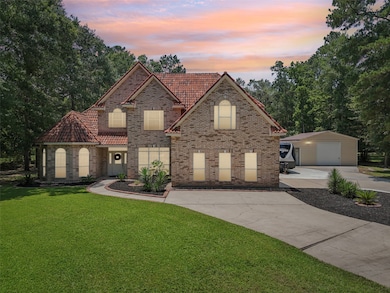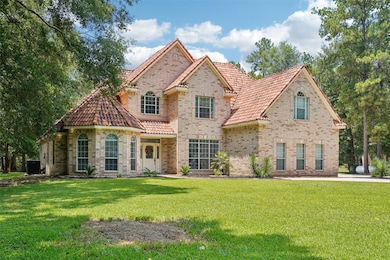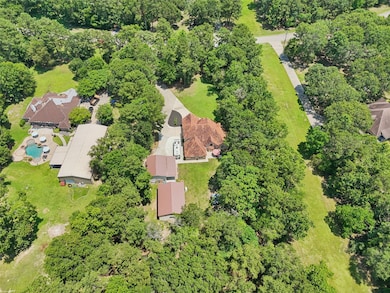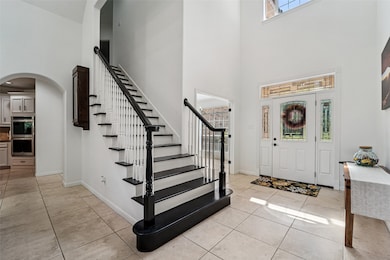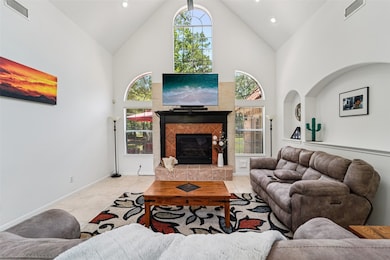
21885 Lost Meadow New Caney, TX 77357
Estimated payment $5,027/month
Highlights
- Popular Property
- Car Lift
- Deck
- Home Theater
- RV Access or Parking
- Wooded Lot
About This Home
Spacious home situated on 2+ acres! This 4-bed, 3.5-bath home includes a study & oversized media room. Primary suite & secondary bedroom with ensuite bath are both located downstairs, ideal for multigenerational living. Secondary ensuite bath was remodeled in 2023 to feature a walk-in shower.Gourmet kitchen offers a gas range, double oven, island with prep sink, and built-in smart TV. Enjoy thoughtful features such as soaring 22’ ceilings in the foyer and living room, his & hers walk-in closets, a walk-in attic, and a dual vanity in upstairs bath.Outdoor highlights include a gazebo, RV pad, 2-car attached garage with built-ins & collapsible workbench, PLUS two large workshops (24x30 and 30x40) with space for up to 6 vehicles. A 4-post car lift and 60-gal compressor are negotiable.Extras: full-home generator, water softener, refrigerator, washer/dryer, 2 Ring cameras, media room mini fridge/microwave. Roof maintenance completed in 2024. Move-in ready with room to grow!
Home Details
Home Type
- Single Family
Est. Annual Taxes
- $12,894
Year Built
- Built in 2005
Lot Details
- 2.12 Acre Lot
- East Facing Home
- Wooded Lot
- Private Yard
- Side Yard
HOA Fees
- $38 Monthly HOA Fees
Parking
- 6 Car Garage
- 1 Detached Carport Space
- Car Lift
- Workshop in Garage
- Driveway
- Additional Parking
- RV Access or Parking
Home Design
- Traditional Architecture
- Spanish Architecture
- Mediterranean Architecture
- Brick Exterior Construction
- Slab Foundation
- Tile Roof
- Cement Siding
Interior Spaces
- 3,407 Sq Ft Home
- 2-Story Property
- Dry Bar
- High Ceiling
- Ceiling Fan
- Gas Fireplace
- Window Treatments
- Formal Entry
- Family Room
- Living Room
- Breakfast Room
- Combination Kitchen and Dining Room
- Home Theater
- Home Office
- Game Room
- Utility Room
- Attic Fan
Kitchen
- Breakfast Bar
- Double Convection Oven
- Electric Oven
- Gas Cooktop
- Microwave
- Dishwasher
- Kitchen Island
- Granite Countertops
- Disposal
Flooring
- Carpet
- Tile
Bedrooms and Bathrooms
- 4 Bedrooms
- En-Suite Primary Bedroom
- Double Vanity
- Dual Sinks
- Hydromassage or Jetted Bathtub
- Bathtub with Shower
- Separate Shower
Laundry
- Dryer
- Washer
Home Security
- Prewired Security
- Fire and Smoke Detector
Eco-Friendly Details
- ENERGY STAR Qualified Appliances
- Energy-Efficient Insulation
- Energy-Efficient Thermostat
Outdoor Features
- Deck
- Patio
- Separate Outdoor Workshop
- Rear Porch
Schools
- Timber Lakes Elementary School
- Splendora Junior High
- Splendora High School
Utilities
- Central Air
- Heating System Uses Propane
- Programmable Thermostat
- Power Generator
- Water Softener is Owned
- Aerobic Septic System
- Septic Tank
Community Details
Overview
- Association fees include recreation facilities
- Northcrest Ranch Poa / Imc Mgmt Association, Phone Number (936) 756-0032
- Northcrest Ranch 03 Subdivision
Recreation
- Community Playground
- Park
Map
Home Values in the Area
Average Home Value in this Area
Tax History
| Year | Tax Paid | Tax Assessment Tax Assessment Total Assessment is a certain percentage of the fair market value that is determined by local assessors to be the total taxable value of land and additions on the property. | Land | Improvement |
|---|---|---|---|---|
| 2024 | $10,995 | $682,601 | $154,135 | $528,466 |
| 2023 | $11,736 | $641,740 | $154,140 | $487,600 |
| 2022 | $9,399 | $467,500 | $154,240 | $440,210 |
| 2021 | $8,833 | $425,000 | $131,830 | $293,170 |
| 2020 | $9,343 | $422,270 | $61,830 | $360,440 |
| 2019 | $9,220 | $394,950 | $61,830 | $333,120 |
| 2018 | $9,532 | $445,790 | $61,830 | $383,960 |
| 2017 | $9,808 | $418,970 | $61,830 | $357,140 |
| 2016 | $9,557 | $408,230 | $61,830 | $346,400 |
| 2015 | $7,201 | $393,530 | $61,830 | $332,700 |
| 2014 | $7,201 | $357,750 | $38,730 | $322,050 |
Property History
| Date | Event | Price | Change | Sq Ft Price |
|---|---|---|---|---|
| 06/03/2025 06/03/25 | For Sale | $699,900 | +11.1% | $205 / Sq Ft |
| 09/20/2022 09/20/22 | Off Market | -- | -- | -- |
| 09/15/2022 09/15/22 | Sold | -- | -- | -- |
| 07/11/2022 07/11/22 | Pending | -- | -- | -- |
| 06/24/2022 06/24/22 | Price Changed | $629,999 | -3.1% | $185 / Sq Ft |
| 06/08/2022 06/08/22 | Price Changed | $649,999 | -7.1% | $191 / Sq Ft |
| 05/27/2022 05/27/22 | For Sale | $699,999 | -- | $205 / Sq Ft |
Purchase History
| Date | Type | Sale Price | Title Company |
|---|---|---|---|
| Deed | -- | -- | |
| Vendors Lien | -- | None Available | |
| Vendors Lien | -- | American Title Co |
Mortgage History
| Date | Status | Loan Amount | Loan Type |
|---|---|---|---|
| Open | $378,000 | New Conventional | |
| Previous Owner | $353,000 | Purchase Money Mortgage | |
| Previous Owner | $217,248 | Credit Line Revolving | |
| Previous Owner | $130,000 | Stand Alone First | |
| Previous Owner | $30,000 | Unknown | |
| Previous Owner | $25,560 | No Value Available |
Similar Homes in the area
Source: Houston Association of REALTORS®
MLS Number: 9500690
APN: 7428-03-15900
- 23957 Majestic Forest
- 17731 Sapphire Pines Dr
- 17731 Sapphire Pines Dr
- 17731 Sapphire Pines Dr
- 17731 Sapphire Pines Dr
- 17731 Sapphire Pines Dr
- 17731 Sapphire Pines Dr
- 17731 Sapphire Pines Dr
- 17731 Sapphire Pines Dr
- 17731 Sapphire Pines Dr
- 17731 Sapphire Pines Dr
- 17731 Sapphire Pines Dr
- 17731 Sapphire Pines Dr
- 17731 Sapphire Pines Dr
- 17731 Sapphire Pines Dr
- 17731 Sapphire Pines Dr
- 17731 Sapphire Pines Dr
- 17731 Sapphire Pines Dr
- 17731 Sapphire Pines Dr
- 17731 Sapphire Pines Dr
