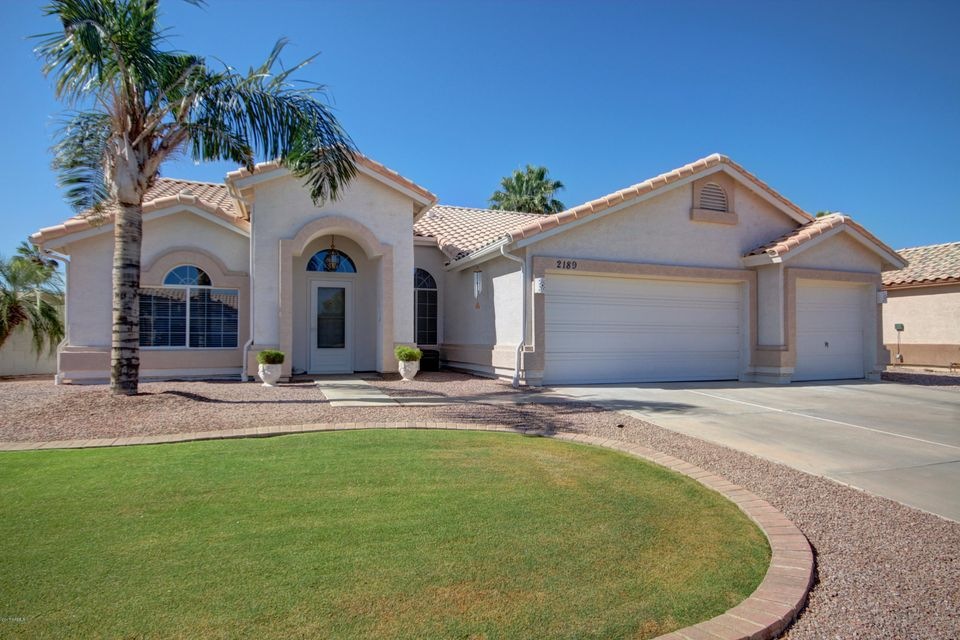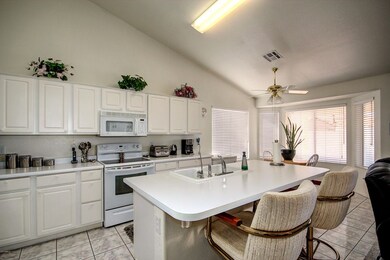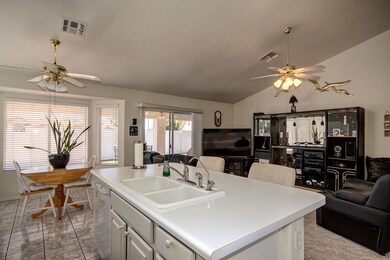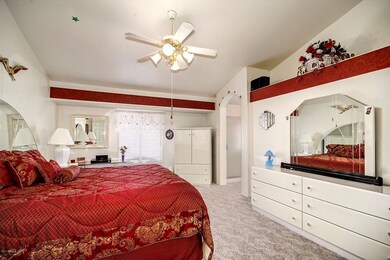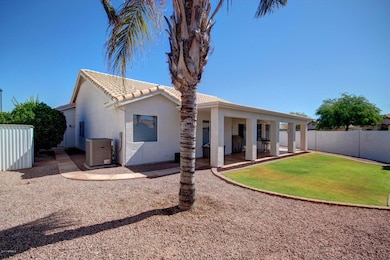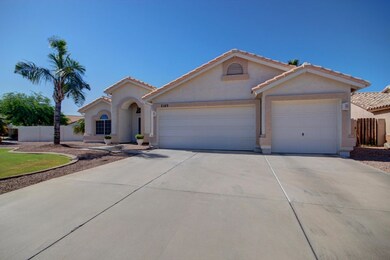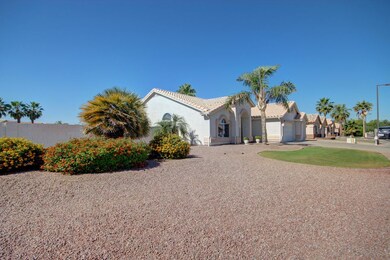
2189 E Ranch Ct Gilbert, AZ 85296
East Gilbert NeighborhoodHighlights
- RV Gated
- Vaulted Ceiling
- Corner Lot
- Finley Farms Elementary School Rated A-
- Hydromassage or Jetted Bathtub
- Private Yard
About This Home
As of June 2017Home sweet home! Fantastic Gilbert home on a premium corner lot of a cul-de-sac! Wonderful floor plan with vaulted ceilings and neutral color palette throughout. Eat in kitchen opens to the family room and boasts custom cabinets, pantry, and center island with breakfast bar. Garage has floor to ceiling cabinets! Spacious master suite has a walk in closet and spa like bath with jetted garden tub, separate shower, and dual sink vanity. Serene backyard is complete with a covered patio, green grass, and low care landscape! RV gate and concrete pad make it easy to have toys along with the three car garage. This home is ready for your personal touches! See it today and start packing!
Last Agent to Sell the Property
Keller Williams Integrity First License #SA659085000 Listed on: 05/04/2017

Home Details
Home Type
- Single Family
Est. Annual Taxes
- $1,536
Year Built
- Built in 1997
Lot Details
- 9,509 Sq Ft Lot
- Desert faces the front of the property
- Cul-De-Sac
- Block Wall Fence
- Corner Lot
- Front and Back Yard Sprinklers
- Sprinklers on Timer
- Private Yard
- Grass Covered Lot
Parking
- 3 Car Direct Access Garage
- 6 Open Parking Spaces
- Garage Door Opener
- RV Gated
Home Design
- Wood Frame Construction
- Tile Roof
- Stucco
Interior Spaces
- 1,800 Sq Ft Home
- 1-Story Property
- Vaulted Ceiling
- Ceiling Fan
Kitchen
- Eat-In Kitchen
- Breakfast Bar
- Built-In Microwave
- Dishwasher
- Kitchen Island
Flooring
- Carpet
- Tile
Bedrooms and Bathrooms
- 3 Bedrooms
- Walk-In Closet
- Primary Bathroom is a Full Bathroom
- 2 Bathrooms
- Dual Vanity Sinks in Primary Bathroom
- Hydromassage or Jetted Bathtub
- Bathtub With Separate Shower Stall
Laundry
- Laundry in unit
- Washer and Dryer Hookup
Accessible Home Design
- No Interior Steps
Outdoor Features
- Covered patio or porch
- Outdoor Storage
Schools
- Finley Farms Elementary School
- Greenfield Junior High School
- Gilbert High School
Utilities
- Refrigerated Cooling System
- Heating Available
- Water Filtration System
- High Speed Internet
- Cable TV Available
Listing and Financial Details
- Home warranty included in the sale of the property
- Tax Lot 220
- Assessor Parcel Number 304-26-565
Community Details
Overview
- Property has a Home Owners Association
- Cottonwood Crossing Association, Phone Number (480) 844-2224
- Cottonwoods Crossing Unit 1 Subdivision
Recreation
- Community Playground
Ownership History
Purchase Details
Home Financials for this Owner
Home Financials are based on the most recent Mortgage that was taken out on this home.Purchase Details
Home Financials for this Owner
Home Financials are based on the most recent Mortgage that was taken out on this home.Purchase Details
Purchase Details
Home Financials for this Owner
Home Financials are based on the most recent Mortgage that was taken out on this home.Similar Homes in the area
Home Values in the Area
Average Home Value in this Area
Purchase History
| Date | Type | Sale Price | Title Company |
|---|---|---|---|
| Warranty Deed | $375,000 | Empire Title Agency | |
| Warranty Deed | $290,000 | Old Republic Title Agency | |
| Interfamily Deed Transfer | -- | None Available | |
| Corporate Deed | $134,570 | First American Title |
Mortgage History
| Date | Status | Loan Amount | Loan Type |
|---|---|---|---|
| Open | $397,500 | Construction | |
| Previous Owner | $232,000 | New Conventional | |
| Previous Owner | $69,000 | New Conventional |
Property History
| Date | Event | Price | Change | Sq Ft Price |
|---|---|---|---|---|
| 05/31/2025 05/31/25 | For Sale | $575,000 | +98.3% | $319 / Sq Ft |
| 06/29/2017 06/29/17 | Sold | $290,000 | 0.0% | $161 / Sq Ft |
| 05/12/2017 05/12/17 | Pending | -- | -- | -- |
| 05/04/2017 05/04/17 | For Sale | $290,000 | -- | $161 / Sq Ft |
Tax History Compared to Growth
Tax History
| Year | Tax Paid | Tax Assessment Tax Assessment Total Assessment is a certain percentage of the fair market value that is determined by local assessors to be the total taxable value of land and additions on the property. | Land | Improvement |
|---|---|---|---|---|
| 2025 | $1,696 | $23,085 | -- | -- |
| 2024 | $1,709 | $21,985 | -- | -- |
| 2023 | $1,709 | $38,850 | $7,770 | $31,080 |
| 2022 | $1,656 | $29,620 | $5,920 | $23,700 |
| 2021 | $1,749 | $27,980 | $5,590 | $22,390 |
| 2020 | $1,722 | $25,900 | $5,180 | $20,720 |
| 2019 | $1,582 | $23,820 | $4,760 | $19,060 |
| 2018 | $1,536 | $22,020 | $4,400 | $17,620 |
| 2017 | $1,483 | $20,420 | $4,080 | $16,340 |
| 2016 | $1,536 | $19,730 | $3,940 | $15,790 |
| 2015 | $1,399 | $18,720 | $3,740 | $14,980 |
Agents Affiliated with this Home
-
Roman Kushmakov

Seller's Agent in 2025
Roman Kushmakov
Citiea
(480) 998-0110
138 Total Sales
-
Kevin Barry

Seller's Agent in 2017
Kevin Barry
Keller Williams Integrity First
(623) 451-4924
3 in this area
156 Total Sales
-
Louis Migliore
L
Buyer's Agent in 2017
Louis Migliore
West USA Realty
(623) 334-3744
11 Total Sales
Map
Source: Arizona Regional Multiple Listing Service (ARMLS)
MLS Number: 5600411
APN: 304-26-565
- 2319 E San Tan Dr
- 2217 E Devon Ct
- 2245 E Sherri Dr
- 2281 E Saratoga St
- 2123 E Catclaw St
- 2541 E Stottler Dr
- 1865 E Pinto Dr
- 4073 E Amoroso Dr
- 1905 E Palomino Dr
- 2056 E Saratoga St
- 2300 E Austin Dr
- 1915 E Saratoga St
- 2621 E Stottler Dr
- 2633 E Brooks St
- 2641 E Brooks St
- 2535 E Saratoga St
- 1894 E Sagebrush St
- 2551 E Saratoga St
- 2503 E Camellia Dr
- 2236 E Rawhide St
