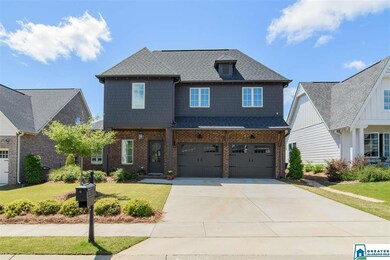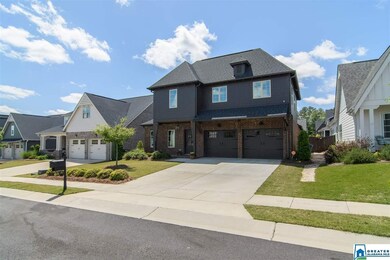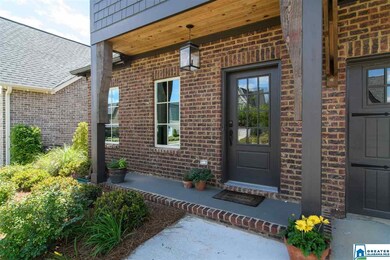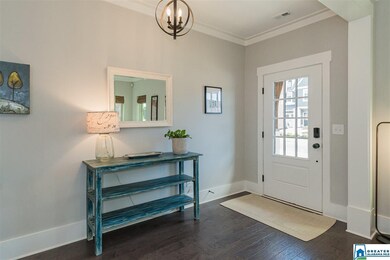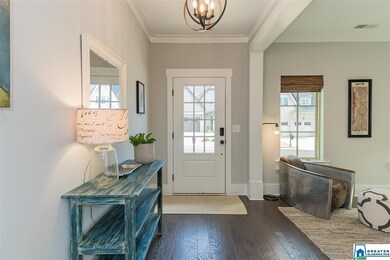
2189 Samuel Pass Hoover, AL 35226
Ross Bridge NeighborhoodHighlights
- Golf Course Community
- In Ground Pool
- Wood Flooring
- Deer Valley Elementary School Rated A+
- Clubhouse
- Main Floor Primary Bedroom
About This Home
As of June 2020Welcome Home to America's first SMART community! This home is like new & features an oversized Designer Kitchen with huge island & breakfast bar; open dining room; open & airy den with a view of fenced yard & covered patio; home office/play room on main level; large master suite with spa bath & laundry room. Upstairs are 3 bedrooms, 2 full baths & huge den/family room great for playroom, home theater or man cave! Some of the WOW features include: Smart Hub Samsung stainless Refrigerator, stove with induction cook top, dishwasher plus Samsung Smart washer/dryer in laundry room. Other features: Vivint Home Security, AT&T high speed internet, Alexa, Smart Sprinkler System, Carrier Infinity Greenspeed 20 Seer HVAC, 80 Gallon Water Heater, Heat Pump, Triple Pane Windows, Radiant roof barrier, 2 X 8 exterior walls with double insulation, low voltage lighting front yard & more! Low energy bills! Enjoy 4 pools at Ross Bridge, Robert Trent Jones 18 hole golf course, restaurants & more!
Last Agent to Sell the Property
Patti Schreiner
ARC Realty - Hoover License #000054003
Home Details
Home Type
- Single Family
Est. Annual Taxes
- $3,121
Year Built
- Built in 2018
Lot Details
- 6,534 Sq Ft Lot
- Fenced Yard
- Interior Lot
- Sprinkler System
- Few Trees
HOA Fees
- $88 Monthly HOA Fees
Parking
- 2 Car Attached Garage
- Electric Vehicle Home Charger
- Garage on Main Level
- Front Facing Garage
- Driveway
Home Design
- Slab Foundation
- Ridge Vents on the Roof
- HardiePlank Siding
- Three Sided Brick Exterior Elevation
- Radiant Barrier
Interior Spaces
- 2-Story Property
- Crown Molding
- Smooth Ceilings
- Ceiling Fan
- Recessed Lighting
- Double Pane Windows
- ENERGY STAR Qualified Windows
- Window Treatments
- Dining Room
- Home Office
- Pull Down Stairs to Attic
- Home Security System
Kitchen
- Breakfast Bar
- Convection Oven
- Electric Oven
- Electric Cooktop
- Stove
- Built-In Microwave
- Dishwasher
- Stainless Steel Appliances
- ENERGY STAR Qualified Appliances
- Kitchen Island
- Stone Countertops
- Disposal
Flooring
- Wood
- Carpet
- Tile
Bedrooms and Bathrooms
- 4 Bedrooms
- Primary Bedroom on Main
- Walk-In Closet
- Split Vanities
- Bathtub and Shower Combination in Primary Bathroom
- Separate Shower
- Linen Closet In Bathroom
Laundry
- Laundry Room
- Laundry on main level
- Washer and Electric Dryer Hookup
Eco-Friendly Details
- ENERGY STAR/CFL/LED Lights
Pool
- In Ground Pool
- Fence Around Pool
- Pool is Self Cleaning
Outdoor Features
- Covered patio or porch
- Exterior Lighting
Utilities
- Forced Air Zoned Heating and Cooling System
- Heat Pump System
- Programmable Thermostat
- Underground Utilities
- Electric Water Heater
Listing and Financial Details
- Assessor Parcel Number 39-00-07-1-000-239.000
Community Details
Overview
- Association fees include common grounds mntc, management fee, recreation facility, utilities for comm areas
- Cma Association, Phone Number (205) 222-5651
Amenities
- Clubhouse
Recreation
- Golf Course Community
- Community Playground
- Community Pool
- Park
- Trails
Ownership History
Purchase Details
Home Financials for this Owner
Home Financials are based on the most recent Mortgage that was taken out on this home.Purchase Details
Home Financials for this Owner
Home Financials are based on the most recent Mortgage that was taken out on this home.Map
Similar Homes in the area
Home Values in the Area
Average Home Value in this Area
Purchase History
| Date | Type | Sale Price | Title Company |
|---|---|---|---|
| Deed | $405,000 | -- | |
| Warranty Deed | $387,030 | -- |
Mortgage History
| Date | Status | Loan Amount | Loan Type |
|---|---|---|---|
| Open | $405,000 | VA | |
| Previous Owner | $309,624 | New Conventional |
Property History
| Date | Event | Price | Change | Sq Ft Price |
|---|---|---|---|---|
| 06/29/2020 06/29/20 | Sold | $405,000 | +1.3% | $138 / Sq Ft |
| 05/15/2020 05/15/20 | Price Changed | $399,900 | -5.9% | $136 / Sq Ft |
| 05/08/2020 05/08/20 | Price Changed | $425,000 | -2.3% | $145 / Sq Ft |
| 03/26/2020 03/26/20 | Price Changed | $435,000 | -3.0% | $148 / Sq Ft |
| 02/07/2020 02/07/20 | For Sale | $448,500 | +15.9% | $153 / Sq Ft |
| 03/07/2018 03/07/18 | Sold | $387,030 | 0.0% | $142 / Sq Ft |
| 01/25/2018 01/25/18 | Pending | -- | -- | -- |
| 01/15/2018 01/15/18 | For Sale | $387,030 | -- | $142 / Sq Ft |
Tax History
| Year | Tax Paid | Tax Assessment Tax Assessment Total Assessment is a certain percentage of the fair market value that is determined by local assessors to be the total taxable value of land and additions on the property. | Land | Improvement |
|---|---|---|---|---|
| 2024 | $4,210 | $60,240 | -- | -- |
| 2022 | $3,406 | $47,630 | $15,700 | $31,930 |
| 2021 | $3,121 | $43,710 | $15,700 | $28,010 |
| 2020 | $3,060 | $42,870 | $15,700 | $27,170 |
| 2019 | $3,121 | $43,720 | $0 | $0 |
| 2018 | $1,140 | $15,700 | $0 | $0 |
Source: Greater Alabama MLS
MLS Number: 873939
APN: 39-00-07-1-000-239.000
- 2202 Samuel Pass
- 2158 Samuel Pass
- 2246 Samuel Pass
- 2263 Chalybe Trail
- 2138 Chalybe Dr
- 2125 Chalybe Dr
- 2301 Grand Ave Unit 213
- 3795 Ross Park Dr
- 2019 Chalybe Way
- 2900 Grand Ave
- 2385 Village Center St
- 2051 Chalybe Way
- 2217 Chalybe Dr
- 3881 Ross Park Dr
- 2424 Chalybe Trail
- 3345 Sawyer Dr
- 117 Melbourne Cir
- 209 Melbourne Cir Unit 320
- 2000 Melbourne Cir Unit 327
- 2267 Butler Springs Ln

