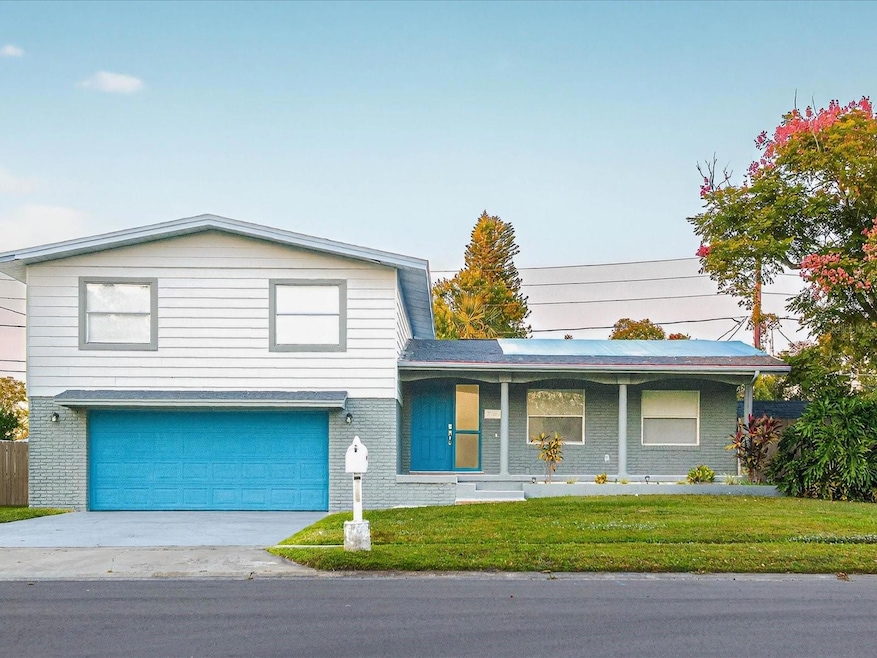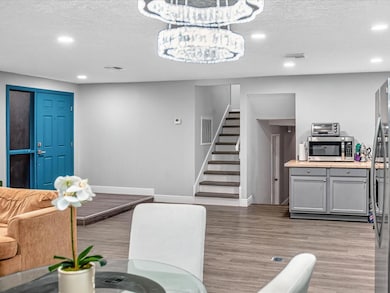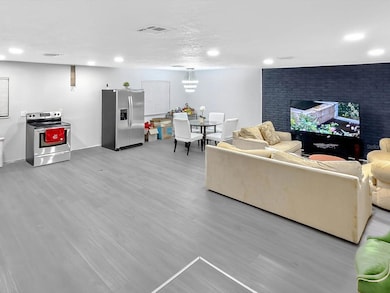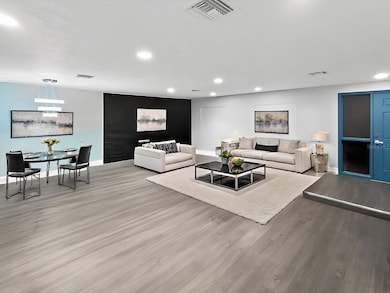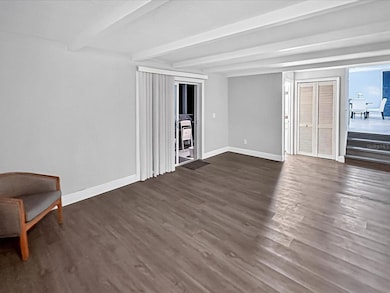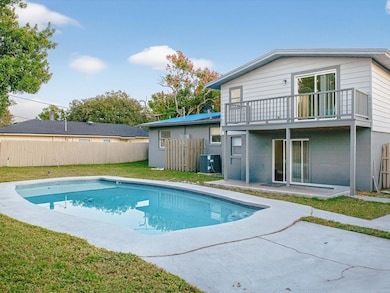2189 Sussex Rd Winter Park, FL 32792
Lake Howell NeighborhoodEstimated payment $3,407/month
Highlights
- Very Popular Property
- In Ground Pool
- Bonus Room
- Lake Howell High School Rated A-
- Deck
- Home Office
About This Home
One or more photo(s) has been virtually staged. One or more photos have been virtually staged. Welcome to 2189 Sussex Rd, a beautifully updated home in the Winter Woods community. From the moment you walk in, the home feels bright, open, and inviting. The living areas have a warm flow, the finishes feel modern, and the fresh paint gives the entire home a clean and comfortable atmosphere. The kitchen is functional and well designed for everyday living. The primary suite is one of the best features of the home, offering its own private balcony that overlooks the pool and spacious backyard. It is a quiet place to relax at the end of the day. The additional bedrooms have generous space and flexibility for family, guests, or a home office. Step outside to a generous backyard perfect for outdoor fun, gardening, or creating your own private oasis. With mature Florida landscaping and plenty of room to play, the possibilities are endless. The location is a major advantage. The home is near Semoran Road which provides quick access to shopping, dining, and major highways. Full Sail University is about two miles away. Rollins College is about two miles away. The University of Central Florida is roughly eleven miles from the home. For golf lovers, the Winter Park Pines Golf Club is only a few minutes away. The popular Winter Park Golf Course near the heart of downtown Winter Park is also close. Downtown Winter Park offers a great dining scene with restaurants such as Boca, BoVine Steakhouse, Blu on the Avenue, Chayote, and many others along Park Avenue. Located just minutes from Winter Park dining, shopping, parks, and top rated schools, this home offers both convenience and community. Winter Woods is known for its welcoming feel, where neighbors wave, streets stay peaceful, and pride of ownership is easy to see. If you have been searching for a place where comfort, location, and future potential all come together, this Winter Woods home is ready to welcome you.
Listing Agent
LPT REALTY, LLC Brokerage Phone: 877-366-2213 License #3503403 Listed on: 11/15/2025

Home Details
Home Type
- Single Family
Est. Annual Taxes
- $4,810
Year Built
- Built in 1968
Lot Details
- 8,400 Sq Ft Lot
- South Facing Home
- Wood Fence
- Property is zoned R-1A
HOA Fees
- $2 Monthly HOA Fees
Parking
- 2 Car Attached Garage
Home Design
- Elevated Home
- Brick Exterior Construction
- Slab Foundation
- Shingle Roof
- Block Exterior
Interior Spaces
- 1,776 Sq Ft Home
- 2-Story Property
- Skylights
- Combination Dining and Living Room
- Home Office
- Bonus Room
- Laminate Flooring
- Finished Basement
Kitchen
- Cooktop
- Microwave
- Dishwasher
- Disposal
Bedrooms and Bathrooms
- 4 Bedrooms
Laundry
- Dryer
- Washer
Outdoor Features
- In Ground Pool
- Balcony
- Deck
- Shed
Schools
- English Estates Elementary School
- Tuskawilla Middle School
- Lake Howell High School
Utilities
- Central Heating and Cooling System
Community Details
- Winter Woods Unit 01 Subdivision
Listing and Financial Details
- Visit Down Payment Resource Website
- Legal Lot and Block 3 / C
- Assessor Parcel Number 33-21-30-510-0C00-0030
Map
Home Values in the Area
Average Home Value in this Area
Tax History
| Year | Tax Paid | Tax Assessment Tax Assessment Total Assessment is a certain percentage of the fair market value that is determined by local assessors to be the total taxable value of land and additions on the property. | Land | Improvement |
|---|---|---|---|---|
| 2024 | $4,810 | $337,895 | $130,000 | $207,895 |
| 2023 | $1,955 | $160,738 | $0 | $0 |
| 2021 | $1,828 | $151,511 | $0 | $0 |
| 2020 | $1,809 | $149,419 | $0 | $0 |
| 2019 | $1,788 | $146,060 | $0 | $0 |
| 2018 | $1,762 | $143,337 | $0 | $0 |
| 2017 | $1,747 | $140,389 | $0 | $0 |
| 2016 | $1,780 | $138,464 | $0 | $0 |
| 2015 | $1,525 | $136,545 | $0 | $0 |
| 2014 | $1,525 | $135,461 | $0 | $0 |
Property History
| Date | Event | Price | List to Sale | Price per Sq Ft | Prior Sale |
|---|---|---|---|---|---|
| 11/15/2025 11/15/25 | For Sale | $569,990 | +60.6% | $321 / Sq Ft | |
| 10/01/2023 10/01/23 | Sold | $355,000 | -2.7% | $200 / Sq Ft | View Prior Sale |
| 08/10/2023 08/10/23 | Pending | -- | -- | -- | |
| 08/03/2023 08/03/23 | For Sale | $365,000 | -- | $206 / Sq Ft |
Purchase History
| Date | Type | Sale Price | Title Company |
|---|---|---|---|
| Warranty Deed | $365,000 | Neighbors Title | |
| Warranty Deed | $365,000 | Neighbors Title | |
| Warranty Deed | $355,000 | None Listed On Document | |
| Warranty Deed | $124,000 | -- | |
| Warranty Deed | $34,800 | -- |
Mortgage History
| Date | Status | Loan Amount | Loan Type |
|---|---|---|---|
| Closed | $320,200 | Construction | |
| Previous Owner | $133,900 | No Value Available | |
| Previous Owner | $121,393 | FHA |
Source: Stellar MLS
MLS Number: O6359226
APN: 33-21-30-510-0C00-0030
- 2384 Sun Valley Cir
- 224 Lewfield Cir Unit 224
- 2489 Tahoe Cir Unit 2489
- 2458 Grand Teton Cir
- 225 Lewfield Cir
- 2218 King Richards Ct
- 2487 Harbour Way
- 2336 Sun Valley Cir Unit BLDG 20
- 1923 Linden Rd
- 2394 Dominica Run
- 2335 Inagua Way
- 2033 Canny Cove
- 1900 Erudite Way
- 5236 Lake Howell Rd
- 2401 Antilles Dr
- 296 Lewfield Cir
- 5233 Lake Howell Rd
- 1509 Winter Green Blvd
- 416 Banyon Tree Cir Unit 108
- 2774 Bright Bird Ln
- 2336 High St
- 2181 Linden Rd
- 2353 Winter Woods Blvd
- 2492 Barbados Dr
- 2349 Inagua Way
- 2500 Howell Branch Rd
- 2400 Howell Branch Rd
- 1613 Winter Green Blvd
- 1878 Erudite Way
- 2015 New Stonecastle Terrace
- 3055 Autumn Ct
- 2423 Branch Way Unit 201
- 550 Flemming Way Unit 200
- 496 Banyon Tree Cir Unit 204
- 1485 Ash Cir
- 2521 Caper Ln Unit 101
- 2521 Caper Ln Unit 203
- 2517 Caper Ln Unit 205
- 2520 Caper Ln Unit 102
- 484 Banyon Tree Cir Unit 204
