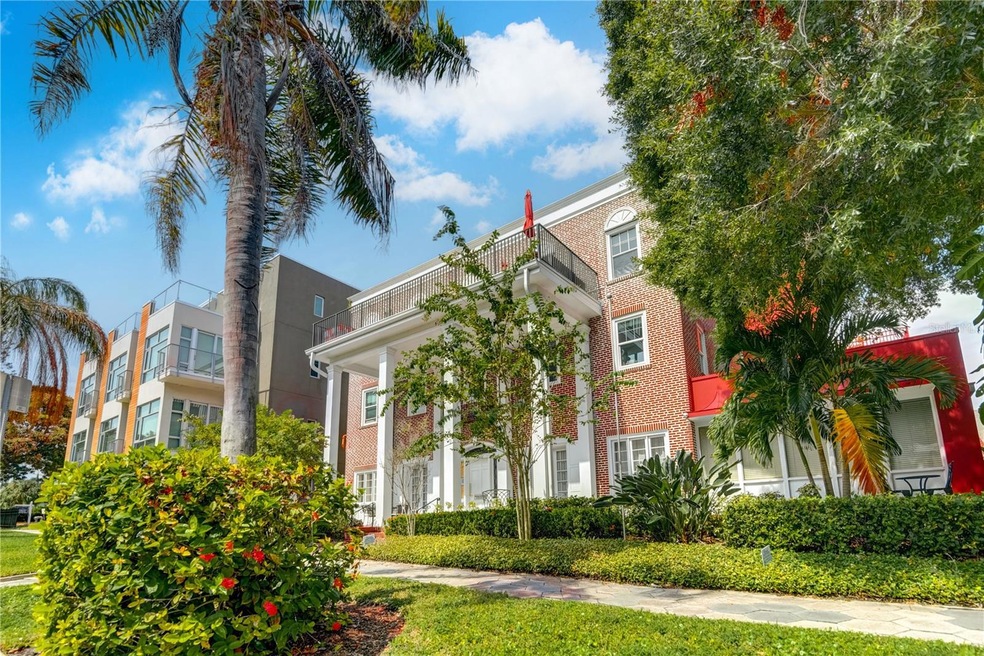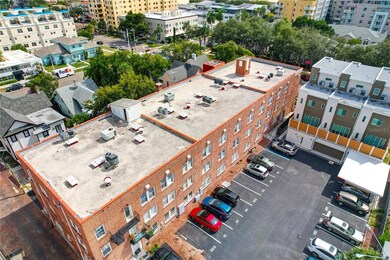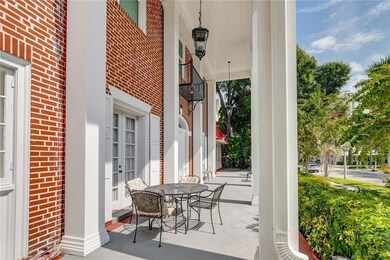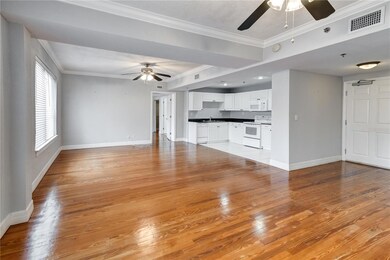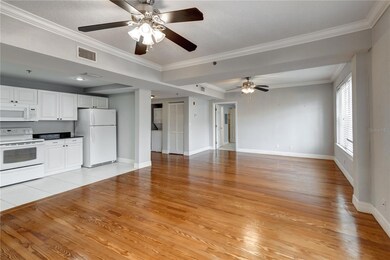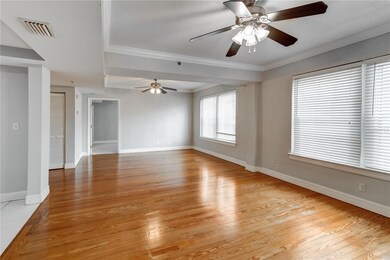
219 4th Ave N Unit 201 Saint Petersburg, FL 33701
Downtown Saint Petersburg NeighborhoodHighlights
- Fitness Center
- In Ground Pool
- Wood Flooring
- St. Petersburg High School Rated A
- Open Floorplan
- Main Floor Primary Bedroom
About This Home
As of December 2023Wow! Downtown St. Petersburg - walkable & affordable lovely 2nd Floor (via elevator) Mt. Vernon Condo only two blocks from Beach Dr./waterfront! Smaller boutique condo with 20 units. This unit is 1050 sq. ft. with original 1936 hardwood flooring throughout the majority of the unit (one bedroom has berber carpet, kitchen has tile). SPLIT bedroom plan both with walk-in closets and private baths, one having a tub/shower combo, one having a step-in shower. Open kitchen has granite counters and wood cabinetry with plenty of room to install an "island". Open, spacious floor plan (great room area is approx. 25 ft. wide). Full Size Stack Washer-Dryer in the unit. Large windows and ceiling fans w/lights in each room. Mt. Vernon has an on-site exercise room, on-site assigned (gated at night) parking, elegant lobby featuring baby grand piano, billiard table, multiple seating arrangements, and a small kitchen for entertaining. Other amenities include a lap pool and paver decking, cage storage in basement, hot water provided to each unit via tankless system (no H20 tank in your unit), and bike rack. Max two pets allowed, 30 lb. limit each pet. Rentals minimum 7 month lease. Please review leasing information. AC new July, 2018. New roof on schedule to be installed March, 2024. If you love downtown living, being able to walk to restaurants, night life and events but want to return home to a quiet, quaint residence, then you will love Mt. Vernon!
Last Agent to Sell the Property
MILLER REALTY & MANAGEMENT Brokerage Phone: 727-415-9991 License #602057
Property Details
Home Type
- Condominium
Est. Annual Taxes
- $5,468
Year Built
- Built in 1936
Lot Details
- South Facing Home
HOA Fees
- $720 Monthly HOA Fees
Home Design
- Brick Exterior Construction
- Built-Up Roof
Interior Spaces
- 1,055 Sq Ft Home
- 3-Story Property
- Open Floorplan
- Ceiling Fan
- Blinds
- Combination Dining and Living Room
Kitchen
- Range
- Microwave
- Dishwasher
- Stone Countertops
- Disposal
Flooring
- Wood
- Carpet
- Ceramic Tile
Bedrooms and Bathrooms
- 2 Bedrooms
- Primary Bedroom on Main
- Split Bedroom Floorplan
- Walk-In Closet
- 2 Full Bathrooms
Laundry
- Laundry closet
- Dryer
- Washer
Basement
- Basement Fills Entire Space Under The House
- Interior Basement Entry
Home Security
Parking
- Ground Level Parking
- Off-Street Parking
- 1 Assigned Parking Space
Pool
- In Ground Pool
- Gunite Pool
Utilities
- Central Heating and Cooling System
- Thermostat
- Tankless Water Heater
- Cable TV Available
Listing and Financial Details
- Visit Down Payment Resource Website
- Tax Lot 2010
- Assessor Parcel Number 19-31-17-59384-000-2010
Community Details
Overview
- Association fees include common area taxes, pool, escrow reserves fund, insurance, maintenance structure, ground maintenance, sewer, trash, water
- Westcoast Management Donna Scott Association, Phone Number (813) 908-0766
- Mid-Rise Condominium
- Mt. Vernon Condos
- Mt Vernon Condo Subdivision
Amenities
- Elevator
- Community Mailbox
- Community Storage Space
Recreation
- Fitness Center
- Community Pool
Pet Policy
- Pets up to 30 lbs
- Pet Size Limit
- 2 Pets Allowed
- Dogs and Cats Allowed
Security
- Card or Code Access
- Fire and Smoke Detector
- Fire Sprinkler System
Ownership History
Purchase Details
Purchase Details
Home Financials for this Owner
Home Financials are based on the most recent Mortgage that was taken out on this home.Purchase Details
Purchase Details
Home Financials for this Owner
Home Financials are based on the most recent Mortgage that was taken out on this home.Purchase Details
Purchase Details
Home Financials for this Owner
Home Financials are based on the most recent Mortgage that was taken out on this home.Map
Similar Homes in the area
Home Values in the Area
Average Home Value in this Area
Purchase History
| Date | Type | Sale Price | Title Company |
|---|---|---|---|
| Quit Claim Deed | $100 | None Listed On Document | |
| Deed | $377,000 | Fidelity National Title Of Flo | |
| Interfamily Deed Transfer | -- | Attorney | |
| Warranty Deed | $270,000 | Sun Title Ins Agency Inc | |
| Interfamily Deed Transfer | -- | Attorney | |
| Warranty Deed | $200,400 | Seminole Title Company |
Mortgage History
| Date | Status | Loan Amount | Loan Type |
|---|---|---|---|
| Previous Owner | $60,000 | Commercial |
Property History
| Date | Event | Price | Change | Sq Ft Price |
|---|---|---|---|---|
| 05/14/2025 05/14/25 | For Sale | $550,000 | +45.9% | $521 / Sq Ft |
| 12/06/2023 12/06/23 | Sold | $377,000 | -12.3% | $357 / Sq Ft |
| 10/22/2023 10/22/23 | Pending | -- | -- | -- |
| 10/13/2023 10/13/23 | For Sale | $429,900 | 0.0% | $407 / Sq Ft |
| 03/26/2019 03/26/19 | Rented | $1,650 | 0.0% | -- |
| 03/20/2019 03/20/19 | For Rent | $1,650 | 0.0% | -- |
| 08/17/2018 08/17/18 | Off Market | $270,000 | -- | -- |
| 06/15/2017 06/15/17 | Sold | $270,000 | -3.5% | $242 / Sq Ft |
| 05/22/2017 05/22/17 | Pending | -- | -- | -- |
| 05/14/2017 05/14/17 | For Sale | $279,900 | -- | $251 / Sq Ft |
Tax History
| Year | Tax Paid | Tax Assessment Tax Assessment Total Assessment is a certain percentage of the fair market value that is determined by local assessors to be the total taxable value of land and additions on the property. | Land | Improvement |
|---|---|---|---|---|
| 2024 | $5,440 | $286,831 | -- | $286,831 |
| 2023 | $5,440 | $273,953 | $0 | $273,953 |
| 2022 | $5,468 | $288,833 | $0 | $288,833 |
| 2021 | $5,087 | $242,004 | $0 | $0 |
| 2020 | $5,131 | $239,914 | $0 | $0 |
| 2019 | $4,844 | $224,691 | $0 | $224,691 |
| 2018 | $4,923 | $226,688 | $0 | $0 |
| 2017 | $3,184 | $225,836 | $0 | $0 |
| 2016 | $2,990 | $209,798 | $0 | $0 |
| 2015 | $2,397 | $138,161 | $0 | $0 |
| 2014 | $1,930 | $92,430 | $0 | $0 |
Source: Stellar MLS
MLS Number: U8217227
APN: 19-31-17-59384-000-2010
- 226 5th Ave N Unit 605
- 226 5th Ave N Unit 901
- 226 5th Ave N Unit 1106
- 226 5th Ave N Unit 1502
- 226 5th Ave N Unit 706
- 226 5th Ave N Unit 1406
- 475 2nd St N Unit 201
- 205 5th Ave N Unit 501
- 409 Regent Ln
- 145 5th Ave N
- 224 6th Ave N Unit 12
- 130 4th Ave N Unit 608
- 130 4th Ave N Unit 315
- 130 4th Ave N Unit 414
- 548 3rd St N
- 301 2nd St N Unit 13
- 325 2nd St N
- 340 1st St N Unit I
- 103 5th Ave N
- 227 6th Ave N
