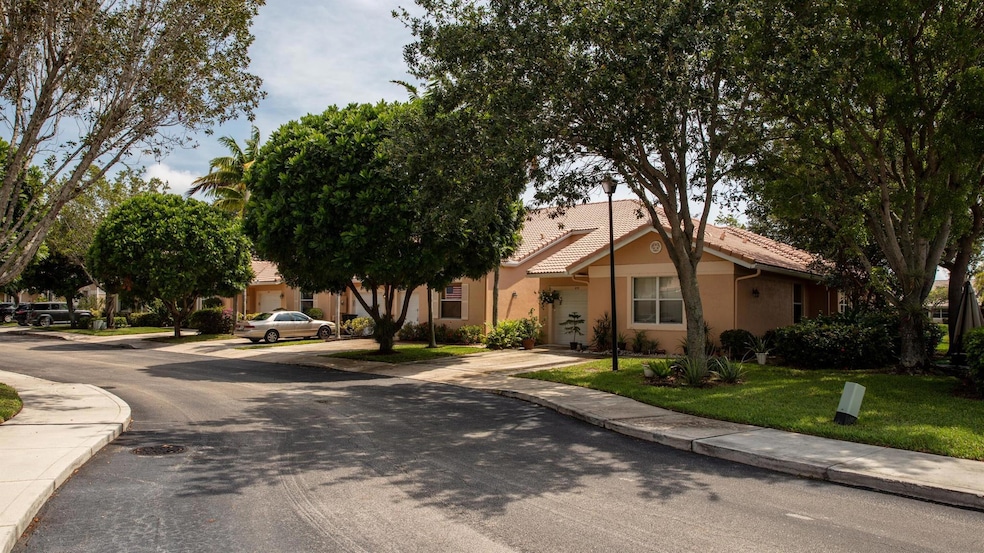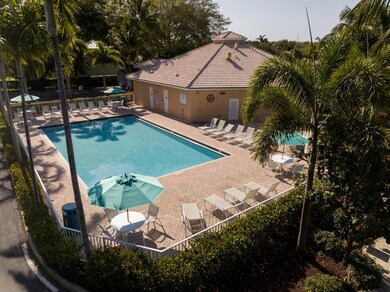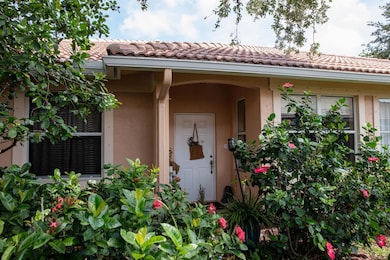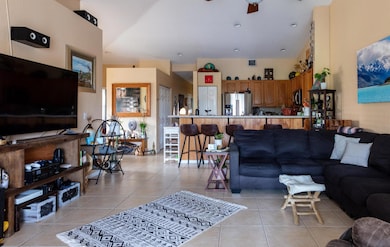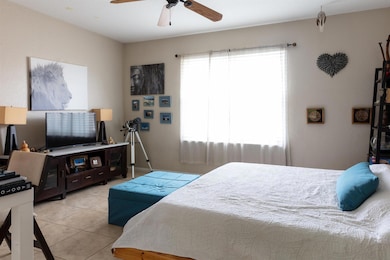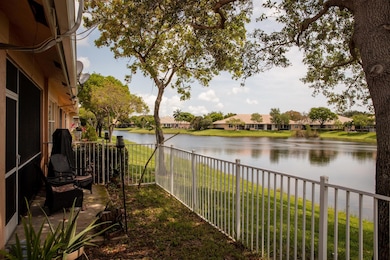219 Coral Trace Ln Delray Beach, FL 33445
High Point NeighborhoodHighlights
- Lake Front
- Clubhouse
- Community Pool
- Gated Community
- Vaulted Ceiling
- Tennis Courts
About This Home
Stunning Lakeview 3-Bedroom Home in Coral Trace - Prime Delray Beach LocationWelcome to this beautifully maintained 3-bedroom, 2-bathroom home in the desirable gated community of Coral Trace. Enjoy tranquil lake views from your screened-in porch and private fenced backyard--perfect for relaxing or entertaining. Inside, the home features vaulted ceilings, a spacious open floor plan, ceramic tile flooring throughout, and an attached garage for your convenience.Coral Trace offers resort-style amenities including a heated pool, jacuzzi, fitness center, billiard room, lighted tennis courts, cable/WiFi, and a security system.Located just minutes from lively Atlantic Ave for dining and nightlife, gorgeous beaches, shopping, grocery stores and I-95.South Florida living at it best!
Home Details
Home Type
- Single Family
Est. Annual Taxes
- $6,983
Year Built
- Built in 2002
Lot Details
- Lake Front
- Fenced
Parking
- 1 Car Attached Garage
Home Design
- Villa
Interior Spaces
- 1,576 Sq Ft Home
- Vaulted Ceiling
- Ceiling Fan
- Ceramic Tile Flooring
- Lake Views
- Fire and Smoke Detector
Kitchen
- Microwave
- Dishwasher
- Disposal
Bedrooms and Bathrooms
- 3 Bedrooms
- Split Bedroom Floorplan
- Walk-In Closet
- 2 Full Bathrooms
- Dual Sinks
- Separate Shower in Primary Bathroom
Laundry
- Dryer
- Washer
Outdoor Features
- Balcony
- Patio
- Porch
Utilities
- Central Heating and Cooling System
Listing and Financial Details
- Property Available on 6/15/25
- Assessor Parcel Number 12434618540020490
Community Details
Overview
- Coral Trace Subdivision
Amenities
- Clubhouse
- Billiard Room
Recreation
- Tennis Courts
- Community Pool
- Community Spa
Security
- Card or Code Access
- Gated Community
Map
Source: BeachesMLS
MLS Number: R11090795
APN: 12-43-46-18-54-002-0490
- 2444 S Coral Trace Cir
- 2519 Coral Trace Place
- 767 High Point Dr E Unit C
- 336 W Coral Trace Cir
- 670 High Point Blvd N Unit A
- 652 High Point Blvd N Unit D
- 727 High Point Blvd N Unit D
- 371 Bishop Dr
- 2166 Dorson Way
- 717 High Point Blvd N Unit C
- 470 High Point Dr Unit A
- 540 High Point Dr Unit A
- 767 E High Point C Dr E Unit C
- 797 North Dr Unit A
- 505 High Point Blvd N Unit B
- 870 High Point C Blvd N Unit C
- 815 Club Dr Unit D
- 455 High Point Blvd Unit C
- 867 North Dr Unit C
- 515 High Point Dr Unit B
