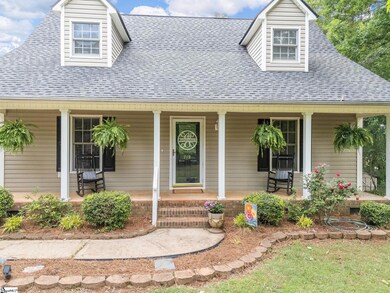
Highlights
- Above Ground Pool
- Cape Cod Architecture
- Main Floor Primary Bedroom
- Oakland Elementary School Rated A-
- Deck
- Den
About This Home
As of June 2024Welcome to your dream home in the sought-after Bent Tree subdivision, a safe, friendly and family-oriented neighborhood! This stunning 3 bedroom, 2 bathroom sanctuary is nestled on a spacious fenced .78 acre lot, offering ample room for all your family events and projects. Dive into relaxation with your very own 24-foot above ground pool, perfect for those hot summer days. Enjoy the tranquility of your fenced yard adorned with palm trees, mature trees and meticulously maintained landscaping, providing both privacy and natural beauty. Step onto the charming rocking chair front porch, where you can sip your morning coffee and greet the day. The new deck and roof ensure both durability and style, enhancing the home's curb appeal. Inside, you'll find a spacious layout with large rooms, offering plenty of living space. The first-floor master bedroom with walk-in closet and bath provides convenience and comfort, while the white kitchen cabinets add a touch of farmhouse elegance. This home boasts a host of amenities, including a crawl space, and all appliances remaining for your convenience. Located on a cul-de-sac street with a spacious driveway, you'll have plenty of room for parking. For those who love outdoor pursuits, the property features a 16x20 outbuilding, an 8x10 outbuilding with a lean-to, and a 24x30 pole barn, providing ample storage for all your equipment and gear. Conveniently located near I-85 and just minutes from Woodfin Ridge Golf Course and shopping destinations like Walmart, Publix, and Target, this home offers the tranquility of rural life with the convenience of modern amenities. Located in desirable Spartanburg District 2 schools. AND the best part? No HOA here! Don't miss your chance to make this extraordinary property your own! Schedule your showing today and start living the life you've always dreamed of.
Last Agent to Sell the Property
Leslie Horne & Associates License #72159 Listed on: 05/07/2024
Home Details
Home Type
- Single Family
Est. Annual Taxes
- $817
Year Built
- Built in 2000
Lot Details
- 0.78 Acre Lot
- Level Lot
- Few Trees
Home Design
- Cape Cod Architecture
- Architectural Shingle Roof
- Vinyl Siding
Interior Spaces
- 1,513 Sq Ft Home
- 1,400-1,599 Sq Ft Home
- 2-Story Property
- Popcorn or blown ceiling
- Ceiling Fan
- Window Treatments
- Den
- Crawl Space
- Storage In Attic
Kitchen
- Electric Cooktop
- Built-In Microwave
- Dishwasher
- Laminate Countertops
- Disposal
Flooring
- Carpet
- Vinyl
Bedrooms and Bathrooms
- 3 Bedrooms | 1 Primary Bedroom on Main
- Walk-In Closet
- 2 Full Bathrooms
- Bathtub with Shower
Laundry
- Laundry Room
- Laundry on main level
- Electric Dryer Hookup
Home Security
- Storm Doors
- Fire and Smoke Detector
Outdoor Features
- Above Ground Pool
- Deck
- Outbuilding
- Front Porch
Schools
- Oakland Elementary School
- Boiling Springs Middle School
- Boiling Springs High School
Utilities
- Heat Pump System
- Electric Water Heater
- Septic Tank
- Cable TV Available
Listing and Financial Details
- Assessor Parcel Number 2-30-00-496.00
Ownership History
Purchase Details
Purchase Details
Similar Homes in Inman, SC
Home Values in the Area
Average Home Value in this Area
Purchase History
| Date | Type | Sale Price | Title Company |
|---|---|---|---|
| Warranty Deed | $110,000 | -- | |
| Deed | $106,000 | -- |
Mortgage History
| Date | Status | Loan Amount | Loan Type |
|---|---|---|---|
| Open | $276,767 | New Conventional |
Property History
| Date | Event | Price | Change | Sq Ft Price |
|---|---|---|---|---|
| 06/28/2024 06/28/24 | Sold | $274,000 | -8.6% | $196 / Sq Ft |
| 05/15/2024 05/15/24 | Pending | -- | -- | -- |
| 05/07/2024 05/07/24 | For Sale | $299,900 | -- | $214 / Sq Ft |
Tax History Compared to Growth
Tax History
| Year | Tax Paid | Tax Assessment Tax Assessment Total Assessment is a certain percentage of the fair market value that is determined by local assessors to be the total taxable value of land and additions on the property. | Land | Improvement |
|---|---|---|---|---|
| 2024 | $925 | $5,607 | $742 | $4,865 |
| 2023 | $925 | $5,607 | $742 | $4,865 |
| 2022 | $825 | $4,876 | $602 | $4,274 |
| 2021 | $824 | $4,876 | $602 | $4,274 |
| 2020 | $810 | $4,876 | $602 | $4,274 |
| 2019 | $810 | $4,876 | $602 | $4,274 |
| 2018 | $790 | $4,876 | $602 | $4,274 |
| 2017 | $696 | $4,240 | $640 | $3,600 |
| 2016 | $701 | $4,240 | $640 | $3,600 |
| 2015 | $703 | $4,240 | $640 | $3,600 |
| 2014 | $692 | $4,240 | $640 | $3,600 |
Agents Affiliated with this Home
-
Leslie Horne

Seller's Agent in 2024
Leslie Horne
Leslie Horne & Associates
(864) 809-3880
373 Total Sales
-
Anthony Weston

Buyer's Agent in 2024
Anthony Weston
Keller Williams Realty
(864) 621-8082
213 Total Sales
Map
Source: Greater Greenville Association of REALTORS®
MLS Number: 1526260
APN: 2-30-00-496.00
- 101 Owens Dr
- 1620 Rainbow Lake Rd
- 1891 Riveroak Rd
- 142 Chandler Downs Trail
- 1741 Rainbow Lake Rd
- 1635 Riveroak Rd
- 407 Hickory Nut Dr
- 7034 Fairview Falls Dr
- 7073 Fairview Falls Dr
- 7022 Fairview Falls Dr
- 397 Wynette Way
- 7031 Wingate Dr
- 395 Wynette Way
- 393 Wynette Way
- 555 Harvest Time Ln
- 110 Eagle St
- 241 State Road S-42-8239
- 00 Wynette Way
- 190 Dean Ave
- 1212 Riveroak Rd






