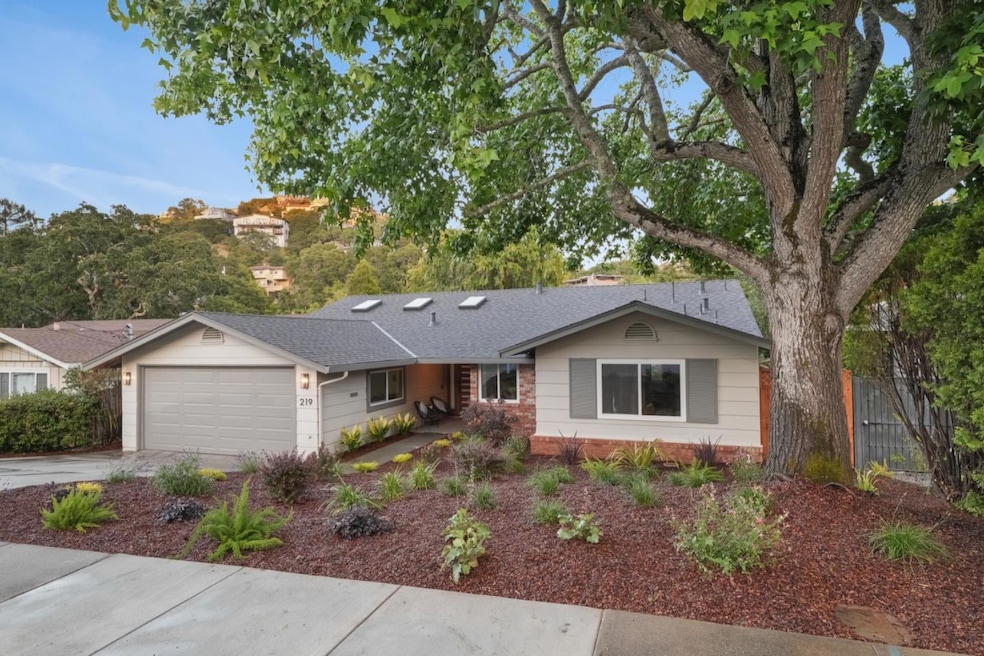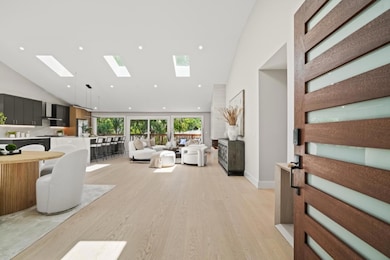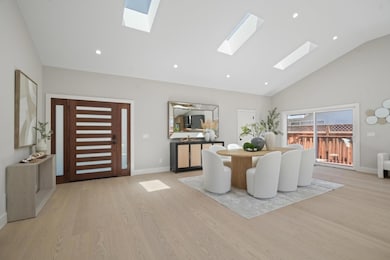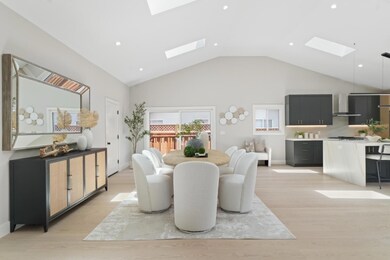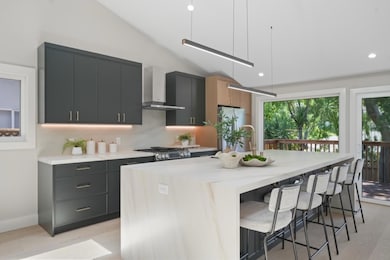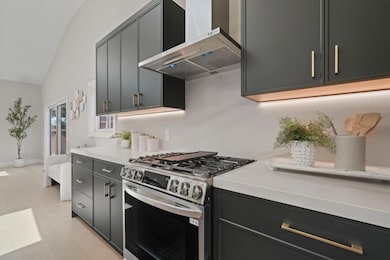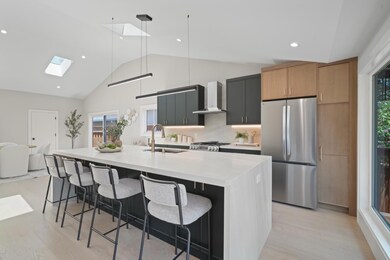
219 Devonshire Blvd San Carlos, CA 94070
Beverly Terrace NeighborhoodHighlights
- Vaulted Ceiling
- Wood Flooring
- Open to Family Room
- Arundel Elementary School Rated A
- Main Floor Primary Bedroom
- Skylights in Kitchen
About This Home
As of July 2025Welcome to effortless California living in this light-filled modern retreat. Thoughtfully rebuilt with premium finishes and clean, contemporary design, this single-level stunner is perfect for indoor-outdoor living. At the heart of the home is a spacious great room with electric fireplace and chefs kitchen featuring vaulted ceilings, wide-plank hardwood, a massive island, porcelain countertops, stainless steel appliances and wood cabinetry. The primary suite is your private sanctuary, complete with dual closets and a spa-like bath with two sinks and walk-in shower. With four bedrooms total, including a second en-suite, theres plenty of room to work, host, or unwind. Step outside to an oversized Ipe deck and beautifully landscaped backyard, ideal for summer gatherings. Brand new roof, HVAC with central A/C, plumbing, electrical, and more. Attached 2-car garage with EV charger. Located near Devonshire Little Store, Highlands Park, and top-rated schools, this home blends style, space, and location to perfection.
Last Agent to Sell the Property
Represent Realty License #02076519 Listed on: 06/13/2025
Home Details
Home Type
- Single Family
Est. Annual Taxes
- $3,121
Year Built
- Built in 1958
Lot Details
- 5,998 Sq Ft Lot
- Wood Fence
- Zoning described as R10006
Parking
- 2 Car Garage
- Electric Vehicle Home Charger
Home Design
- Composition Roof
- Concrete Perimeter Foundation
Interior Spaces
- 1,980 Sq Ft Home
- Vaulted Ceiling
- Skylights in Kitchen
- Living Room with Fireplace
- Combination Dining and Living Room
- Laundry in unit
Kitchen
- Open to Family Room
- Eat-In Kitchen
- Built-In Oven
- Gas Oven
- Range Hood
- Freezer
- Dishwasher
- Kitchen Island
- Disposal
Flooring
- Wood
- Tile
Bedrooms and Bathrooms
- 4 Bedrooms
- Primary Bedroom on Main
- Walk-In Closet
- Remodeled Bathroom
- Bathroom on Main Level
- 3 Full Bathrooms
- Dual Sinks
- Bathtub with Shower
- Walk-in Shower
Utilities
- Forced Air Heating and Cooling System
- Vented Exhaust Fan
- Separate Meters
- Individual Gas Meter
Listing and Financial Details
- Assessor Parcel Number 049-131-090
Ownership History
Purchase Details
Home Financials for this Owner
Home Financials are based on the most recent Mortgage that was taken out on this home.Similar Homes in San Carlos, CA
Home Values in the Area
Average Home Value in this Area
Purchase History
| Date | Type | Sale Price | Title Company |
|---|---|---|---|
| Grant Deed | $2,000,000 | Lawyers Title Company | |
| Grant Deed | $2,000,000 | Lawyers Title Company |
Mortgage History
| Date | Status | Loan Amount | Loan Type |
|---|---|---|---|
| Open | $1,800,000 | New Conventional | |
| Closed | $1,800,000 | New Conventional |
Property History
| Date | Event | Price | Change | Sq Ft Price |
|---|---|---|---|---|
| 07/10/2025 07/10/25 | Sold | $3,200,000 | +6.7% | $1,616 / Sq Ft |
| 06/20/2025 06/20/25 | Pending | -- | -- | -- |
| 06/13/2025 06/13/25 | For Sale | $2,998,000 | +49.9% | $1,514 / Sq Ft |
| 12/05/2024 12/05/24 | Sold | $2,000,000 | -- | $1,010 / Sq Ft |
| 12/05/2024 12/05/24 | Pending | -- | -- | -- |
Tax History Compared to Growth
Tax History
| Year | Tax Paid | Tax Assessment Tax Assessment Total Assessment is a certain percentage of the fair market value that is determined by local assessors to be the total taxable value of land and additions on the property. | Land | Improvement |
|---|---|---|---|---|
| 2025 | $3,121 | $2,040,000 | $1,754,400 | $285,600 |
| 2023 | $3,121 | $147,696 | $29,427 | $118,269 |
| 2022 | $2,972 | $144,800 | $28,850 | $115,950 |
| 2021 | $2,893 | $141,962 | $28,285 | $113,677 |
| 2020 | $2,823 | $140,507 | $27,995 | $112,512 |
| 2019 | $2,755 | $137,753 | $27,447 | $110,306 |
| 2018 | $2,663 | $135,053 | $26,909 | $108,144 |
| 2017 | $2,592 | $132,406 | $26,382 | $106,024 |
| 2016 | $2,500 | $129,811 | $25,865 | $103,946 |
| 2015 | $2,493 | $127,862 | $25,477 | $102,385 |
| 2014 | $2,369 | $125,358 | $24,978 | $100,380 |
Agents Affiliated with this Home
-
Dana Carmel

Seller's Agent in 2025
Dana Carmel
Represent Realty
(650) 804-2393
4 in this area
67 Total Sales
-
Erica Wong

Buyer's Agent in 2025
Erica Wong
168 Realty
(415) 990-1928
1 in this area
232 Total Sales
Map
Source: MLSListings
MLS Number: ML82010928
APN: 049-131-090
- 000 Devonshire Blvd
- 0 Devonshire Blvd
- 162 Coronado Ave
- 104 Winding Way
- 0b Winding Way
- 0a Winding Way
- 47 Winding Way
- 212 Manor Dr
- 222 Oakley Ave
- 71 Club Dr
- 153 Dale Ave
- 143 Dale Ave
- 0 Dale Ave
- 2133 Carmelita Dr
- 65 Madera Ave
- 39 Madera Ave
- 90 Gateway Ct
- 1008 Porto Marino Dr
- 45 Shelford Ave
- 438 Portofino Dr Unit 101
