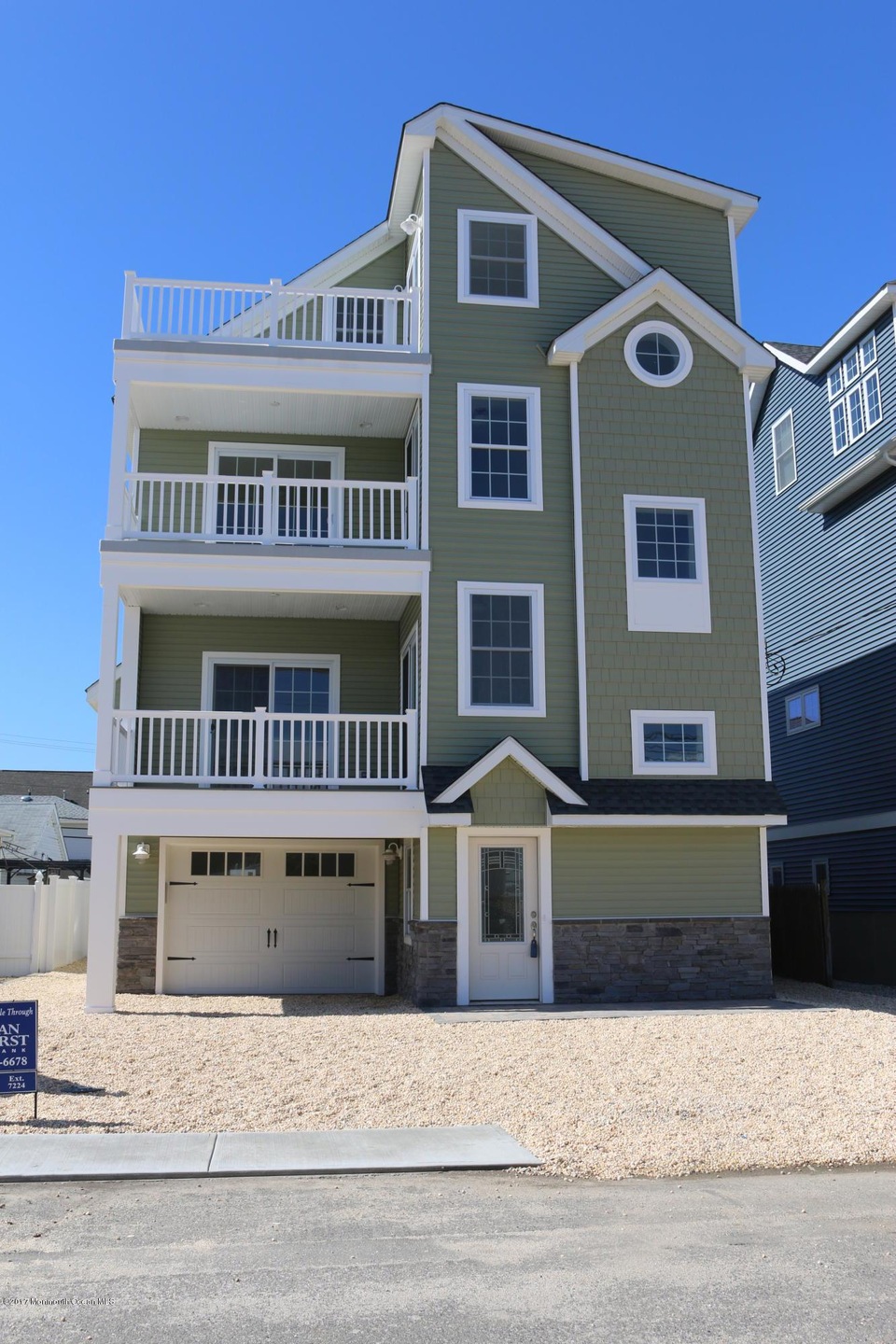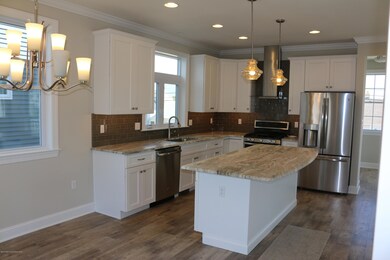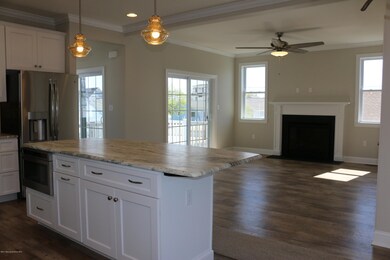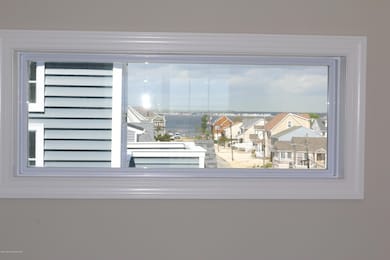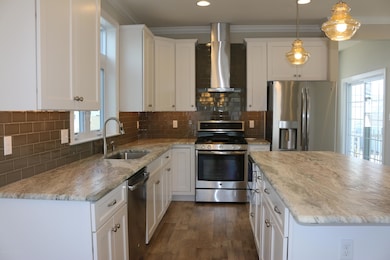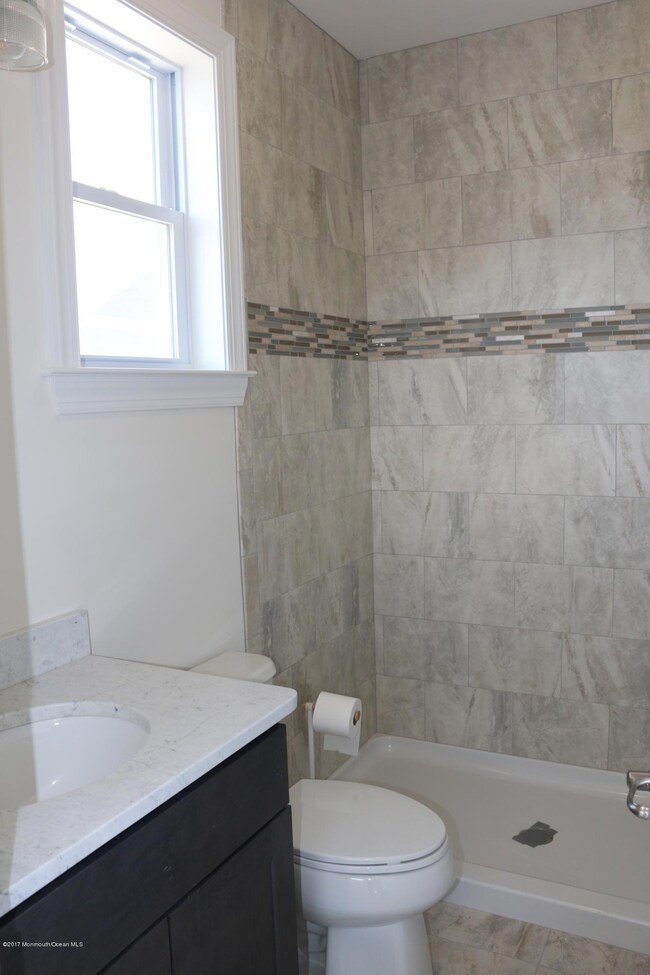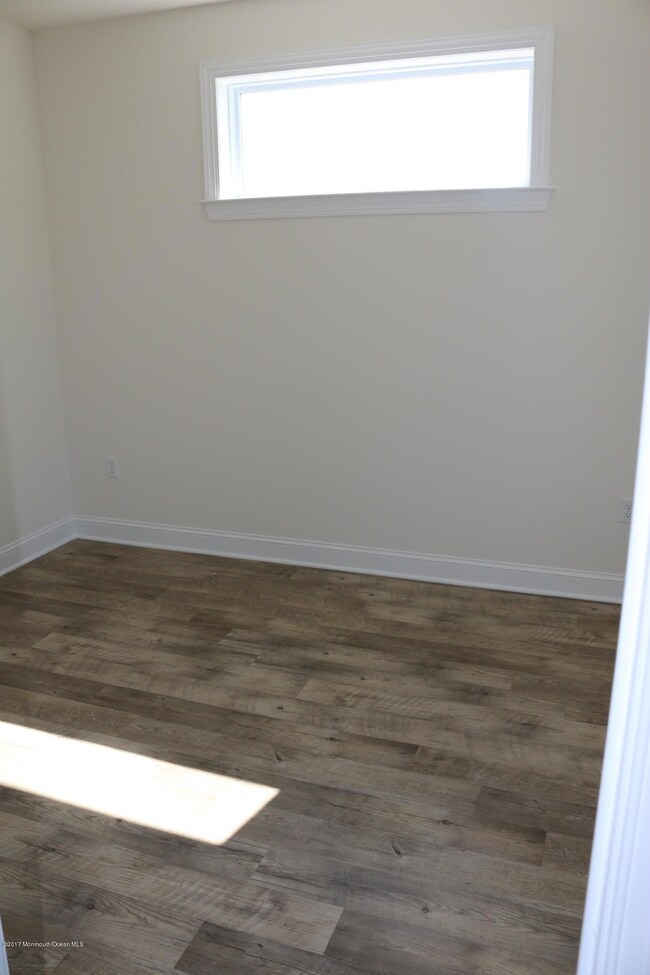
219 Durborow Ave Seaside Heights, NJ 08751
Dover Beaches South NeighborhoodHighlights
- Water Views
- Custom Home
- Bonus Room
- Newly Remodeled
- Bayside
- 4-minute walk to Ortley Beach Bayside Park
About This Home
As of October 2022ORTLEY BEACH - BEAUTIFUL NEW CONSTRUCTION (2017) WITH HIGH END FINISHES ON A QUIET BAYSIDE STREET - HOME FEATURES 2140 SQ. FT. OF LIVING SPACE WITH 4 DECKS, GRANITE COUNTERS, PERGO-TYPE FLOORING THROUGHOUT, BEAUTIFULLY TILED BATHROOMS, DIRECT ENTRY GARAGE, CROWN MOLDING, GAS FIREPLACE, MASTER BEDROOM SUITE WITH WALK-IN CLOSET, BONUS ROOM WITH WET BAR AND BEVERAGE FRIDGE (CAN ALSO BE A 5TH BEDROOM) AND MUCH MORE. READY FOR SUMMER 2017 - HERE IS WHERE YOU CAN START MAKING FAMILY MEMORIES TO LAST A LIFETIME! - ORTLEY BEACH IS QUICKLY BECOMING THE SHINY PENNY OF THE JERSEY SHORE WITH NEW CONSTRUCTION EVERYWHERE - COME AND BE A PART OF THE EXCITING NEW SHORE COMMUNITY
Last Agent to Sell the Property
Keller Williams Shore Properties License #0343944 Listed on: 04/29/2017

Last Buyer's Agent
Gina Sapnar
VRI Homes
Home Details
Home Type
- Single Family
Est. Annual Taxes
- $3,671
Year Built
- Built in 2017 | Newly Remodeled
Lot Details
- Lot Dimensions are 40 x 63
- Fenced
Parking
- 1 Car Direct Access Garage
- Garage Door Opener
- Driveway
Home Design
- Custom Home
- Slab Foundation
- Shingle Roof
- Vinyl Siding
Interior Spaces
- 2,140 Sq Ft Home
- 3-Story Property
- Wet Bar
- Crown Molding
- Ceiling Fan
- Skylights
- Recessed Lighting
- Gas Fireplace
- Sliding Doors
- Living Room
- Dining Room
- Bonus Room
- Laminate Flooring
- Water Views
- Unfinished Basement
- Walk-Out Basement
Kitchen
- Breakfast Bar
- Gas Cooktop
- Stove
- <<microwave>>
- Dishwasher
- Kitchen Island
- Granite Countertops
Bedrooms and Bathrooms
- 4 Bedrooms
- Primary bedroom located on second floor
- Walk-In Closet
- 3 Full Bathrooms
- Dual Vanity Sinks in Primary Bathroom
Outdoor Features
- Balcony
- Patio
- Exterior Lighting
Location
- Bayside
Utilities
- Forced Air Zoned Heating and Cooling System
- Heating System Uses Natural Gas
- Natural Gas Water Heater
Community Details
- No Home Owners Association
Listing and Financial Details
- Assessor Parcel Number 08-00989-0000-00007
Ownership History
Purchase Details
Home Financials for this Owner
Home Financials are based on the most recent Mortgage that was taken out on this home.Purchase Details
Home Financials for this Owner
Home Financials are based on the most recent Mortgage that was taken out on this home.Purchase Details
Home Financials for this Owner
Home Financials are based on the most recent Mortgage that was taken out on this home.Purchase Details
Similar Homes in Seaside Heights, NJ
Home Values in the Area
Average Home Value in this Area
Purchase History
| Date | Type | Sale Price | Title Company |
|---|---|---|---|
| Deed | $995,000 | Westcor Land Title | |
| Deed | $669,000 | -- | |
| Deed | $185,000 | -- | |
| Quit Claim Deed | $100 | -- | |
| Interfamily Deed Transfer | -- | None Available | |
| Interfamily Deed Transfer | -- | None Available |
Mortgage History
| Date | Status | Loan Amount | Loan Type |
|---|---|---|---|
| Open | $650,000 | New Conventional |
Property History
| Date | Event | Price | Change | Sq Ft Price |
|---|---|---|---|---|
| 10/11/2022 10/11/22 | Sold | $995,000 | -9.1% | $487 / Sq Ft |
| 07/30/2022 07/30/22 | Price Changed | $1,095,000 | -8.4% | $536 / Sq Ft |
| 07/17/2022 07/17/22 | Price Changed | $1,195,000 | -11.5% | $585 / Sq Ft |
| 07/02/2022 07/02/22 | For Sale | $1,350,000 | +101.8% | $660 / Sq Ft |
| 06/01/2017 06/01/17 | Sold | $669,000 | +261.6% | $313 / Sq Ft |
| 07/28/2016 07/28/16 | Sold | $185,000 | -- | -- |
Tax History Compared to Growth
Tax History
| Year | Tax Paid | Tax Assessment Tax Assessment Total Assessment is a certain percentage of the fair market value that is determined by local assessors to be the total taxable value of land and additions on the property. | Land | Improvement |
|---|---|---|---|---|
| 2024 | $12,851 | $742,400 | $245,000 | $497,400 |
| 2023 | $12,391 | $742,400 | $245,000 | $497,400 |
| 2022 | $12,391 | $742,400 | $245,000 | $497,400 |
| 2021 | $9,785 | $390,600 | $155,900 | $234,700 |
| 2020 | $9,742 | $390,600 | $155,900 | $234,700 |
| 2019 | $9,320 | $390,600 | $155,900 | $234,700 |
| 2018 | $9,195 | $390,600 | $155,900 | $234,700 |
| 2017 | $3,639 | $155,900 | $155,900 | $0 |
| 2016 | $3,671 | $161,500 | $155,900 | $5,600 |
| 2015 | $3,532 | $161,500 | $155,900 | $5,600 |
| 2014 | $3,362 | $161,500 | $155,900 | $5,600 |
Agents Affiliated with this Home
-
Rocco Sgro

Seller's Agent in 2022
Rocco Sgro
RE/MAX
(732) 658-3098
1 in this area
72 Total Sales
-
Andrea Schlosser

Buyer's Agent in 2022
Andrea Schlosser
Schlosser Real Estate, Inc.
(732) 600-7896
10 in this area
149 Total Sales
-
Matthew Schlosser

Buyer Co-Listing Agent in 2022
Matthew Schlosser
Schlosser Real Estate, Inc.
(732) 604-3038
10 in this area
154 Total Sales
-
Timothy O'Shea

Seller's Agent in 2017
Timothy O'Shea
Keller Williams Shore Properties
(732) 581-3741
100 in this area
140 Total Sales
-
G
Buyer's Agent in 2017
Gina Sapnar
VRI Homes
Map
Source: MOREMLS (Monmouth Ocean Regional REALTORS®)
MLS Number: 21716440
APN: 08-00989-0000-00007
- 313 2nd Ave
- 312 3rd Ave
- 315 Shuster Ave
- 2033 Route 35 N Unit 3
- 2033 New Jersey 35
- 132 Newark Ave
- 2029 Bay Blvd
- 2030 Route 35 N Unit 7
- 7 Nichols Ave
- 110 6th Ave
- 2203 Grand Central Ave Unit B
- 108 Dickman Dr
- 16 Newark Ave
- 199 Pershing Blvd
- 2101 Grand Central Ave Unit 3
- 19 Elizabeth Ave
- 189 Pershing Blvd
- 2400 Oceanfront
- 29 7th Ave Unit B
- 1919 Bay Blvd Unit B28
