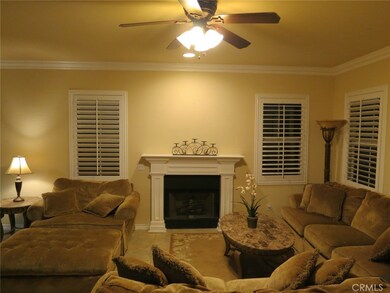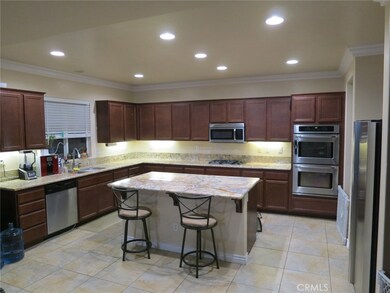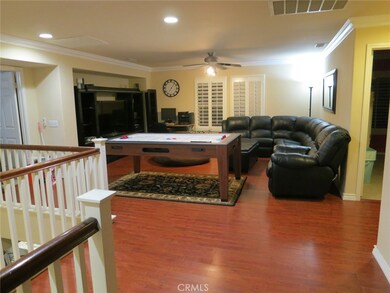
219 Dwyer Ave Beaumont, CA 92223
Seneca Springs NeighborhoodHighlights
- RV Gated
- Mountain View
- Granite Countertops
- Craftsman Architecture
- Loft
- 5-minute walk to Star Carlton Park
About This Home
As of November 2020Must See! Beautiful and impressive 6 Bedroom 5 and 1/2 Bath home in Beaumont! This 4,100 Sq. Ft home is just what you've been looking for. It is the largest model in the subdivision. The spacious layout of this solar equipped home will cater to a variety of interests and will not disappoint. The kitchen offers granite countertops, modern cabinetry, recessed lighting throughout, large floor tiling, stainless appliances and crown moldings which leads to an open concept dining area and on to the family room. The large and well apportioned living room beautifully accommodates holiday gatherings with style. Custom laminate flooring in the spacious second story loft leads out to 5 bedrooms and second story laundry. Spacious master bedroom also has a dedicated balcony. Bedrooms offer plenty of closet space. Sliding doors lead to a prepared backyard with custom patio lined with various species of fruit trees behind retaining wall. Large Trampoline and swing/play sets in backyard. Attached 3 car parking garage and gated RV parking for the toys. 240Volt electric car fast charger equipped. No HOA. Minutes from shopping, school and hospital. This one has it all.
Last Agent to Sell the Property
GUARDIAN REALTY License #01138986 Listed on: 10/06/2020
Last Buyer's Agent
ATHENA MELTON
ARREBA License #02099904
Home Details
Home Type
- Single Family
Est. Annual Taxes
- $11,864
Year Built
- Built in 2006
Lot Details
- 8,276 Sq Ft Lot
- Landscaped
- Rectangular Lot
- Private Yard
- Lawn
- Front Yard
- Density is up to 1 Unit/Acre
Parking
- 3 Car Attached Garage
- 3 Carport Spaces
- Parking Available
- Front Facing Garage
- Side by Side Parking
- Two Garage Doors
- RV Gated
Property Views
- Mountain
- Neighborhood
Home Design
- Craftsman Architecture
- Clay Roof
- Stucco
Interior Spaces
- 4,372 Sq Ft Home
- 2-Story Property
- Crown Molding
- Ceiling Fan
- Family Room Off Kitchen
- Living Room with Fireplace
- Dining Room
- Loft
- Bonus Room
- Game Room
Kitchen
- Breakfast Bar
- Walk-In Pantry
- Double Convection Oven
- Electric Oven
- Gas Range
- Microwave
- Kitchen Island
- Granite Countertops
- Tile Countertops
Flooring
- Laminate
- Tile
Bedrooms and Bathrooms
- 6 Bedrooms | 2 Main Level Bedrooms
- Walk-In Closet
- Granite Bathroom Countertops
- Makeup or Vanity Space
- Dual Sinks
- Dual Vanity Sinks in Primary Bathroom
- Walk-in Shower
Laundry
- Laundry Room
- Laundry on upper level
- Gas And Electric Dryer Hookup
Outdoor Features
- Balcony
- Brick Porch or Patio
Utilities
- Forced Air Heating and Cooling System
- Heating System Uses Natural Gas
- 220 Volts in Garage
- Natural Gas Connected
- Central Water Heater
Additional Features
- Solar owned by seller
- Suburban Location
Listing and Financial Details
- Tax Lot 55
- Tax Tract Number 31521
- Assessor Parcel Number 428091022
Community Details
Overview
- No Home Owners Association
Recreation
- Bike Trail
Ownership History
Purchase Details
Home Financials for this Owner
Home Financials are based on the most recent Mortgage that was taken out on this home.Purchase Details
Home Financials for this Owner
Home Financials are based on the most recent Mortgage that was taken out on this home.Purchase Details
Home Financials for this Owner
Home Financials are based on the most recent Mortgage that was taken out on this home.Purchase Details
Home Financials for this Owner
Home Financials are based on the most recent Mortgage that was taken out on this home.Purchase Details
Purchase Details
Home Financials for this Owner
Home Financials are based on the most recent Mortgage that was taken out on this home.Similar Homes in Beaumont, CA
Home Values in the Area
Average Home Value in this Area
Purchase History
| Date | Type | Sale Price | Title Company |
|---|---|---|---|
| Gift Deed | -- | Lawyers Title | |
| Quit Claim Deed | -- | None Listed On Document | |
| Grant Deed | $514,000 | Wfg National Title Co Of Ca | |
| Grant Deed | $285,000 | Fidelity Natl Title Co Sd | |
| Trustee Deed | $225,000 | Accommodation | |
| Grant Deed | $509,000 | First American Title Company |
Mortgage History
| Date | Status | Loan Amount | Loan Type |
|---|---|---|---|
| Open | $20,000 | New Conventional | |
| Previous Owner | $489,000 | New Conventional | |
| Previous Owner | $393,210 | New Conventional | |
| Previous Owner | $213,750 | New Conventional | |
| Previous Owner | $479,750 | Purchase Money Mortgage |
Property History
| Date | Event | Price | Change | Sq Ft Price |
|---|---|---|---|---|
| 04/25/2025 04/25/25 | For Sale | $689,900 | +34.2% | $168 / Sq Ft |
| 11/25/2020 11/25/20 | Sold | $514,000 | +1.0% | $118 / Sq Ft |
| 10/15/2020 10/15/20 | Pending | -- | -- | -- |
| 10/06/2020 10/06/20 | For Sale | $509,000 | -- | $116 / Sq Ft |
Tax History Compared to Growth
Tax History
| Year | Tax Paid | Tax Assessment Tax Assessment Total Assessment is a certain percentage of the fair market value that is determined by local assessors to be the total taxable value of land and additions on the property. | Land | Improvement |
|---|---|---|---|---|
| 2025 | $11,864 | $1,304,660 | $52,020 | $1,252,640 |
| 2023 | $11,864 | $534,765 | $52,020 | $482,745 |
| 2022 | $10,838 | $524,280 | $51,000 | $473,280 |
| 2021 | $10,001 | $514,000 | $50,000 | $464,000 |
| 2020 | $9,579 | $336,369 | $76,710 | $259,659 |
| 2019 | $9,498 | $329,774 | $75,206 | $254,568 |
| 2018 | $7,566 | $323,309 | $73,733 | $249,576 |
| 2017 | $7,556 | $316,971 | $72,288 | $244,683 |
Agents Affiliated with this Home
-
CHRISTIAN BOWMAN

Seller's Agent in 2025
CHRISTIAN BOWMAN
KELLER WILLIAMS REALTY
(951) 229-9315
26 Total Sales
-
Edgardo Espititu
E
Seller's Agent in 2020
Edgardo Espititu
GUARDIAN REALTY
(909) 890-2663
1 in this area
40 Total Sales
-
A
Buyer's Agent in 2020
ATHENA MELTON
ARREBA
Map
Source: California Regional Multiple Listing Service (CRMLS)
MLS Number: IV20209788
APN: 428-091-022
- 233 Drake Ave
- 310 Shining Rock
- 316 Shining Rock
- 1506 Big Bend
- 122 Temple Ave
- 1506 Pierce Mill
- 317 Calvert Park
- 205 Logan Ave
- 189 Loma Ave
- 316 Pipe Springs
- 1544 Big Bend
- 73 Berkshire Ave
- 1538 Green Creek Trail
- 1542 Timberline
- 59 Helen Ave
- 789 Brownie Way
- 193 Kettle Creek
- 1536 Williamson Park
- 1582 Timberline
- 1544 Big Horn






