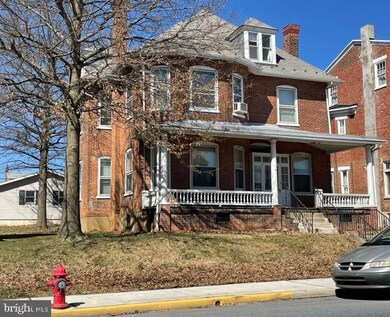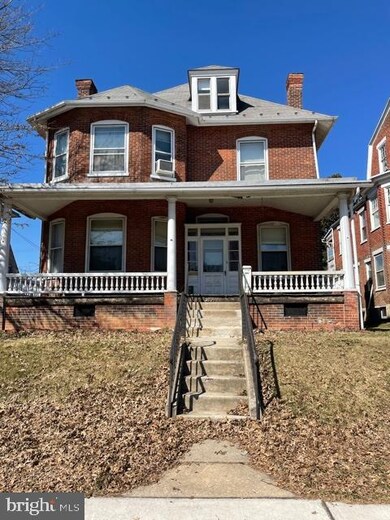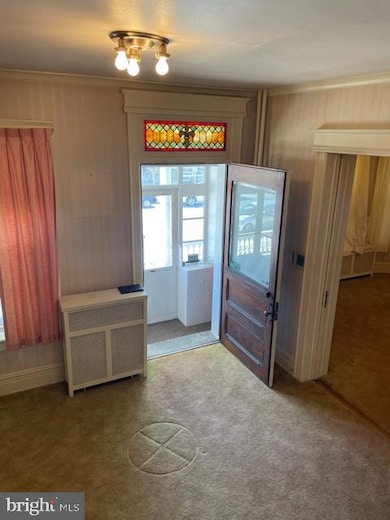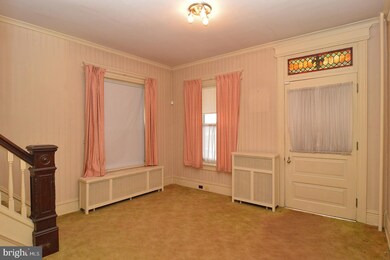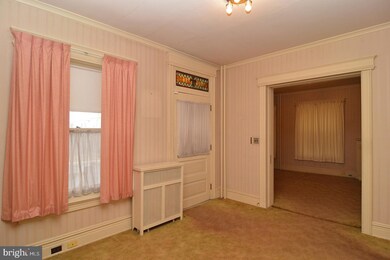
219 E Main St Kutztown, PA 19530
Estimated Value: $317,000 - $351,000
Highlights
- Dual Staircase
- Wood Flooring
- Mud Room
- Traditional Architecture
- Attic
- No HOA
About This Home
As of May 2021Situated on popular Main Street Kutztown, steps from local day care and the beautiful Kutztown Park, is a beautiful 2500 sq ft home that's been in the same family for 50+ years. A lot of original character intact - including hardwood floors (mostly under carpet), original woodwork, incredible thick pocket doors, an ornate tile fireplace and pretty stained glass windows. There is a main floor full bath, living room, dining room, sitting room, kitchen and mudroom. You could have a main floor bedroom if you like, as one of the rooms has direct access to the full bath. A stained glass window lights up the landing to the second floor. Upstairs you'll have four spacious bedrooms and the second full bath. The laundry and a storage room are also located on the second floor - the third floor is a huge blank canvas for storage or could be converted to more beautiful living space. The basement is unfinished - a newer heating system was installed. Plenty of storage and a few artifacts that could be used in the home; shutters and such. Deck off the rear has a ramp and leads to the two car garage with addl workshop space. Ample parking behind the garage as well with easy access off Sacony Ally. A beautiful, walkable neighborhood with the University about a mile up Main and loads of restaurants, shops and conveniences.
Last Agent to Sell the Property
RE/MAX Of Reading License #AB062436L Listed on: 03/18/2021

Home Details
Home Type
- Single Family
Est. Annual Taxes
- $4,947
Year Built
- Built in 1904
Lot Details
- 10,454 Sq Ft Lot
- Property is zoned R3, Medium Density Residential - please check with Zoning officer if any questions for uses.
Parking
- 2 Car Detached Garage
- 3 Driveway Spaces
- Parking Storage or Cabinetry
- On-Street Parking
Home Design
- Traditional Architecture
- Brick Exterior Construction
Interior Spaces
- 2,450 Sq Ft Home
- Property has 3 Levels
- Dual Staircase
- Built-In Features
- Crown Molding
- Fireplace
- Stained Glass
- Mud Room
- Sitting Room
- Living Room
- Formal Dining Room
- Storage Room
- Basement Fills Entire Space Under The House
- Attic
Flooring
- Wood
- Carpet
Bedrooms and Bathrooms
- 4 Bedrooms
- En-Suite Primary Bedroom
Laundry
- Laundry Room
- Laundry on upper level
Accessible Home Design
- Ramp on the main level
Utilities
- Hot Water Heating System
- Natural Gas Water Heater
Community Details
- No Home Owners Association
Listing and Financial Details
- Tax Lot 2221
- Assessor Parcel Number 55-5443-08-99-2221
Ownership History
Purchase Details
Home Financials for this Owner
Home Financials are based on the most recent Mortgage that was taken out on this home.Purchase Details
Similar Homes in Kutztown, PA
Home Values in the Area
Average Home Value in this Area
Purchase History
| Date | Buyer | Sale Price | Title Company |
|---|---|---|---|
| Wirth Victoria | $250,000 | Title Services | |
| Shankweiler Fern G % Smith Faith | -- | -- |
Mortgage History
| Date | Status | Borrower | Loan Amount |
|---|---|---|---|
| Open | Wirth Victoria | $242,500 |
Property History
| Date | Event | Price | Change | Sq Ft Price |
|---|---|---|---|---|
| 05/14/2021 05/14/21 | Sold | $250,000 | -9.1% | $102 / Sq Ft |
| 04/11/2021 04/11/21 | Pending | -- | -- | -- |
| 04/09/2021 04/09/21 | Price Changed | $275,000 | -5.1% | $112 / Sq Ft |
| 03/30/2021 03/30/21 | Price Changed | $289,900 | -3.3% | $118 / Sq Ft |
| 03/26/2021 03/26/21 | For Sale | $299,900 | 0.0% | $122 / Sq Ft |
| 03/20/2021 03/20/21 | Pending | -- | -- | -- |
| 03/18/2021 03/18/21 | For Sale | $299,900 | -- | $122 / Sq Ft |
Tax History Compared to Growth
Tax History
| Year | Tax Paid | Tax Assessment Tax Assessment Total Assessment is a certain percentage of the fair market value that is determined by local assessors to be the total taxable value of land and additions on the property. | Land | Improvement |
|---|---|---|---|---|
| 2025 | $1,724 | $117,200 | $45,000 | $72,200 |
| 2024 | $5,133 | $117,200 | $45,000 | $72,200 |
| 2023 | $4,947 | $117,200 | $45,000 | $72,200 |
| 2022 | $4,947 | $117,200 | $45,000 | $72,200 |
| 2021 | $4,947 | $117,200 | $45,000 | $72,200 |
| 2020 | $4,947 | $117,200 | $45,000 | $72,200 |
| 2019 | $4,889 | $117,200 | $45,000 | $72,200 |
| 2018 | $4,889 | $117,200 | $45,000 | $72,200 |
| 2017 | $4,855 | $117,200 | $45,000 | $72,200 |
| 2016 | $1,318 | $117,200 | $45,000 | $72,200 |
| 2015 | $1,318 | $117,200 | $45,000 | $72,200 |
| 2014 | $1,318 | $117,200 | $45,000 | $72,200 |
Agents Affiliated with this Home
-
Liz Egner

Seller's Agent in 2021
Liz Egner
RE/MAX of Reading
(610) 656-9426
2 in this area
253 Total Sales
-
Tricia Bubel

Seller Co-Listing Agent in 2021
Tricia Bubel
RE/MAX of Reading
(484) 955-8018
1 in this area
188 Total Sales
-
Jeffrey Geist

Buyer's Agent in 2021
Jeffrey Geist
Realty One Group Exclusive
(484) 707-7052
2 in this area
20 Total Sales
Map
Source: Bright MLS
MLS Number: PABK374676
APN: 55-5443-08-99-2221
- 36 S Maple St
- 49 S Laurel St
- 18 E Main St
- 10 E Main St
- 164 W Main St
- 214 Wentz St
- 213 Wentz St
- 147 N Whiteoak St
- 112 Portia Blvd
- 146 Normal Ave
- 122 Portia Blvd
- 142 Portia Blvd
- 233 Noble St
- 111 Portia Blvd
- 121 Portia Blvd
- 131 Portia Blvd
- 141 Portia Blvd
- 151 Portia Blvd
- 245 Pennsylvania Ave
- 749 Seem Dr

