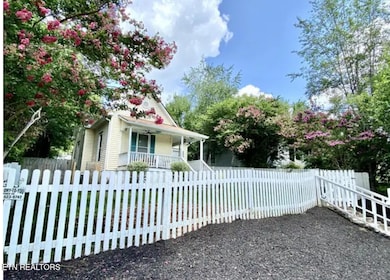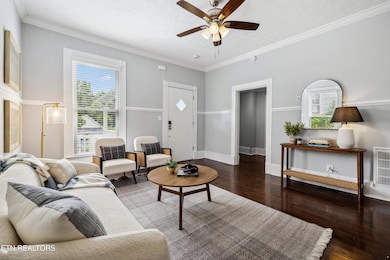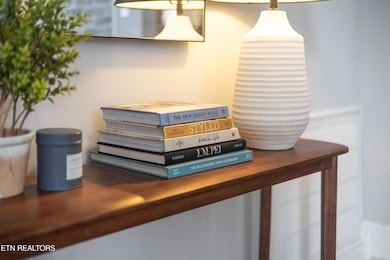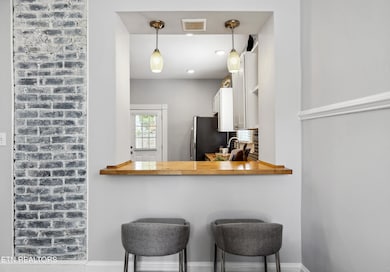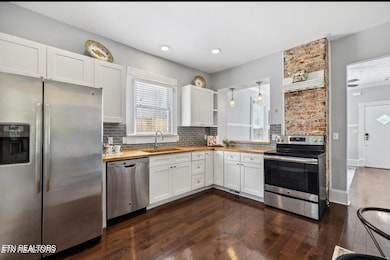
219 E Oldham Ave Knoxville, TN 37917
North Knoxville NeighborhoodEstimated payment $2,240/month
Highlights
- Deck
- Main Floor Primary Bedroom
- No HOA
- Wood Flooring
- Victorian Architecture
- Covered patio or porch
About This Home
Happy Holler Gem! History, charm, and a splash of whimsy await within this bright and airy circa 1920 Victorian Bungalow. This historic home has been lovingly restored over the years to retain its original beauty while adding modern amenities and comforts. Centrally located just around the corner from Wild Love Bakery and all the vibrant shops, restaurants, and breweries the neighborhood has to offer.EXTERIOR: Property is fully fenced for your favorite fur friend. Relax on the refinished wrap around porch with a remote controlled high speed fan to keep you cool on those hot summer days. Head out back to the private, level backyard, perfect for your furry friend and lined with trees for added privacy and shade in the warmer months. A 10' rolling double gate allows convenient rear entry for easy loading and unloading right through the kitchen door. Additional features include new rear upper and lower decks, stone firepit with campy Pinterest-esq vibes, and storage shed we used to project our favorite movies and games while hanging by the fire. A brand new roof and skylight has been installed with 50 year GAF Timberline HDZ Shingles and comes with warranty..INTERIOR: The main floor boasts tall ceilings, refinished hardwood floors, fresh paint, new butcher block countertops, stained, sealed, and ready for use, a new Blanco Diamond Silgranit sink, freshly re-grouted tiling, 2 inch faux-wood blinds, a generous Master, two large bathrooms, and a laundry room. The stunning master bath takes you back in time with 1920's era hex tiling throughout, double vanity, and a spacious walk in shower. The upstairs includes new berber carpeting with tempurpedic underlayment, two additional bedrooms, one with a private 12x10 deck, two skylights, additional HVAC, and a small bathroom. ALL plumbing and electrical was updated in 2017. Refrigerator, in pantry microwave, Washer/Dryer, Ring doorbell, electronic entry, and Ecobee thermostat included along with all appliances. This home is ready for its new owners to move right on in!
Home Details
Home Type
- Single Family
Est. Annual Taxes
- $1,632
Year Built
- Built in 1920
Lot Details
- 7,405 Sq Ft Lot
Parking
- Off-Street Parking
Home Design
- Victorian Architecture
- Brick Exterior Construction
- Vinyl Siding
Interior Spaces
- 1,644 Sq Ft Home
- <<energyStarQualifiedWindowsToken>>
- Storage
- Fire and Smoke Detector
Kitchen
- Eat-In Kitchen
- Breakfast Bar
- <<selfCleaningOvenToken>>
- Range<<rangeHoodToken>>
- <<microwave>>
- Dishwasher
Flooring
- Wood
- Carpet
- Tile
Bedrooms and Bathrooms
- 3 Bedrooms
- Primary Bedroom on Main
- Walk-In Closet
- Walk-in Shower
Laundry
- Laundry Room
- Dryer
- Washer
Basement
- Exterior Basement Entry
- Crawl Space
Outdoor Features
- Balcony
- Deck
- Covered patio or porch
- Outdoor Storage
- Storage Shed
Schools
- Christenberry Elementary School
- Whittle Springs Middle School
- Fulton High School
Utilities
- Zoned Heating and Cooling System
- Heating System Uses Natural Gas
Community Details
- No Home Owners Association
- Mountain View Add Subdivision
Listing and Financial Details
- Assessor Parcel Number 081KH022
Map
Home Values in the Area
Average Home Value in this Area
Tax History
| Year | Tax Paid | Tax Assessment Tax Assessment Total Assessment is a certain percentage of the fair market value that is determined by local assessors to be the total taxable value of land and additions on the property. | Land | Improvement |
|---|---|---|---|---|
| 2024 | $1,632 | $44,000 | $0 | $0 |
| 2023 | $1,632 | $44,000 | $0 | $0 |
| 2022 | $1,632 | $44,000 | $0 | $0 |
| 2021 | $1,862 | $40,625 | $0 | $0 |
| 2020 | $1,862 | $40,625 | $0 | $0 |
| 2019 | $1,862 | $40,625 | $0 | $0 |
| 2018 | $1,862 | $40,625 | $0 | $0 |
| 2017 | $757 | $16,500 | $0 | $0 |
| 2016 | $1,059 | $0 | $0 | $0 |
| 2015 | $1,059 | $0 | $0 | $0 |
| 2014 | $1,059 | $0 | $0 | $0 |
Purchase History
| Date | Type | Sale Price | Title Company |
|---|---|---|---|
| Interfamily Deed Transfer | -- | Concord Title | |
| Warranty Deed | $160,500 | Concord Title | |
| Trustee Deed | $62,900 | Attorney | |
| Corporate Deed | $100,000 | Associates Closing & Title H | |
| Trustee Deed | $86,895 | None Available | |
| Warranty Deed | $103,000 | Abstract Title | |
| Special Warranty Deed | $45,000 | Pyramid Title Inc |
Mortgage History
| Date | Status | Loan Amount | Loan Type |
|---|---|---|---|
| Open | $205,600 | New Conventional | |
| Closed | $164,000 | New Conventional | |
| Closed | $152,475 | New Conventional | |
| Previous Owner | $115,995 | FHA | |
| Previous Owner | $100,000 | Purchase Money Mortgage | |
| Previous Owner | $82,400 | Fannie Mae Freddie Mac | |
| Previous Owner | $20,600 | Unknown | |
| Previous Owner | $30,000 | Unknown |
Similar Homes in Knoxville, TN
Source: East Tennessee REALTORS® MLS
MLS Number: 1305528
APN: 081KH-022
- 113 E Oldham Ave Unit 103
- 113 E Oldham Ave Unit 102
- 113 E Oldham Ave Unit 104
- 1602 N Central St Unit 104
- 1602 N Central St Unit 102
- 105 E Oldham Ave Unit 102
- 105 E Oldham Ave Unit 103
- 1619 Harvey St
- 241 E Scott Ave
- 416 E Churchwell Ave
- 508 E Oldham Ave
- 316 Oglewood Ave
- 320 Oglewood Ave
- 424 E Scott Ave Unit A
- 505 E Scott Ave
- 1617 Worth St
- 1625 Worth St
- 714 E Emerald Ave
- 527 W Glenwood Ave
- 718 E Emerald Ave

