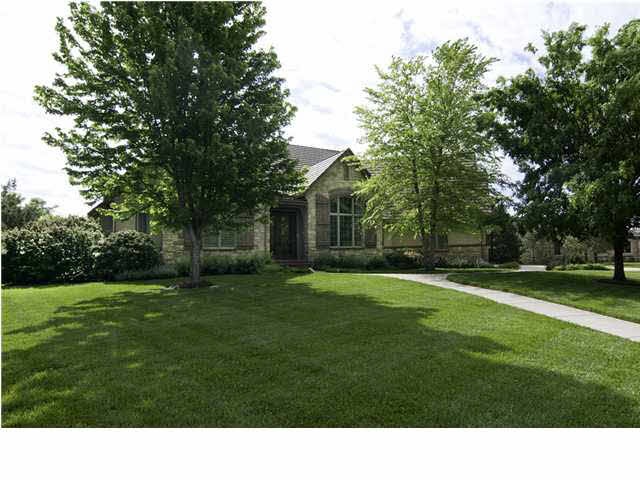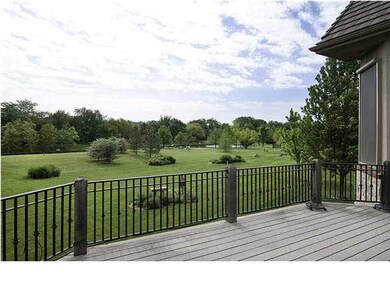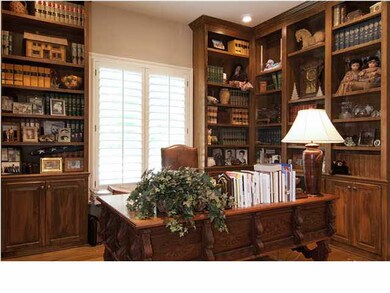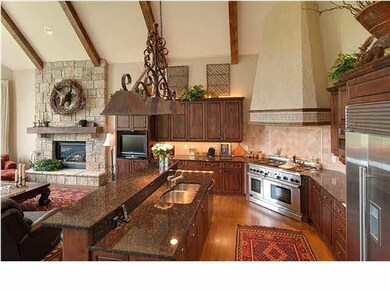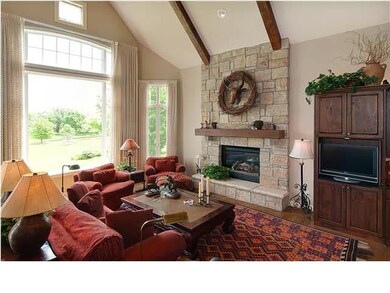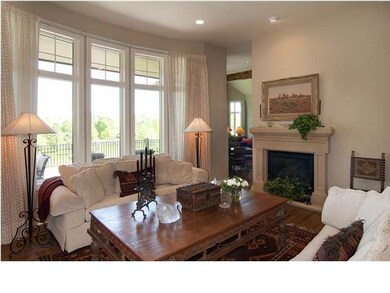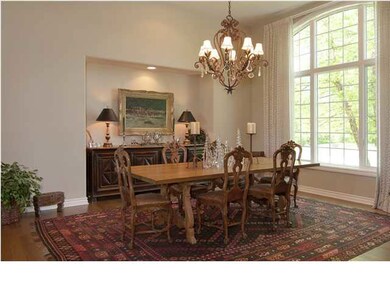
219 E Pine Meadow Ct Andover, KS 67002
Highlights
- Golf Course Community
- Spa
- Community Lake
- Prairie Creek Elementary School Rated A
- Waterfront
- Clubhouse
About This Home
As of June 2013This gorgeous stone and real stucco 3 bedroom (could easily be converted to 4th bedroom with private bath) club estate has a premier, private location in Flint Hills National overlooking lake with large landscaped common area in backyard and native common area with trees to front of home. Perfect setting with upper covered deck and lower walkout patio with eastern exposure to enjoy sunshine with your morning coffee/newspaper and shade on your BBQ in the afternoon with yard maintenance included! (mowing, trimming, fertilizing, and even snow removal from driveway and sidewalks are included in the HOA) This home has many wonderful upgrades including custom knotty-alder Crystal cabinetry in Kitchen and studio office; upgraded appliances including commercial grade Thermador 6-burner gas range w/griddle and double ovens, Bosch DW, Sub-Zero built-in refrigerator, and Viking disposal; 2 new hotwater heaters installed Oct., 2012. Library with bookcases from floor to 10' ceiling, built-in computer center, and white oak wood flooring; curved stairway with iron/wood railing dividing formal living room and dining room; vaulted beamed ceilings in Hearthroom/kitchen and vaulted ceilings in large master suite. Great home for entertaining with two wet bars (1 centrally located between Hearthroom/Kitchen and Formal LR/DR, and the 2nd large wet bar with ice-maker and glass front refrigerator/wine cooler conveniently located in lower level to game room, rec room, and family room). Master suite has his-and-her baths with separate closets w/built-ins and extra large storage drawers in vanities. Other features include beautiful stone fireplaces, custom 10' hand-hewned double front doors with additional glass/wood double doors, stereo system throughout much of the home with separate controls, prewired for surround system, central vacuum system throughout, upgraded HVAC system with separate controls for lower level, linen drapereries with separate black-out linings, and electronic solar screens across all main level eastern windows as well as front entry, 3-car garage has workbench, built-ins, gas connection for potential heater, special painted flooring, and wood-overlays on garage doors.
Last Agent to Sell the Property
CATHY SCHMITT
Flint Hills Realty Company, LLC License #BR00021108
Home Details
Home Type
- Single Family
Est. Annual Taxes
- $13,567
Year Built
- Built in 2003
Lot Details
- Waterfront
- Cul-De-Sac
HOA Fees
- $197 Monthly HOA Fees
Home Design
- Ranch Style House
- Traditional Architecture
- Patio Home
- Tile Roof
- Masonry
- Stucco
Interior Spaces
- Wet Bar
- Central Vacuum
- Wired For Sound
- Built-In Desk
- Vaulted Ceiling
- Ceiling Fan
- Multiple Fireplaces
- Attached Fireplace Door
- Gas Fireplace
- Window Treatments
- Family Room Off Kitchen
- Formal Dining Room
- Game Room
- Wood Flooring
Kitchen
- Breakfast Bar
- Oven or Range
- Range Hood
- Microwave
- Dishwasher
- Kitchen Island
- Disposal
Bedrooms and Bathrooms
- 3 Bedrooms
- En-Suite Primary Bedroom
- Walk-In Closet
- Whirlpool Bathtub
- Separate Shower in Primary Bathroom
Laundry
- Laundry Room
- Laundry on main level
- 220 Volts In Laundry
Finished Basement
- Walk-Out Basement
- Basement Fills Entire Space Under The House
- Bedroom in Basement
- Finished Basement Bathroom
- Basement Storage
Home Security
- Home Security System
- Storm Windows
Parking
- 3 Car Attached Garage
- Side Facing Garage
- Garage Door Opener
Outdoor Features
- Spa
- Deck
- Covered patio or porch
Schools
- Prairie Creek Elementary School
- Andover Middle School
- Andover High School
Utilities
- Humidifier
- Forced Air Zoned Heating and Cooling System
- Heating System Uses Gas
- Septic Tank
Listing and Financial Details
- Assessor Parcel Number 26396
Community Details
Overview
- Association fees include lawn service, security, snow removal
- $200 HOA Transfer Fee
- Built by NIES BUILDER, INC.
- Flint Hills Nati0nal Subdivision
- Community Lake
- Greenbelt
Recreation
- Golf Course Community
Additional Features
- Clubhouse
- Security Service
Map
Similar Homes in Andover, KS
Home Values in the Area
Average Home Value in this Area
Property History
| Date | Event | Price | Change | Sq Ft Price |
|---|---|---|---|---|
| 02/01/2024 02/01/24 | Price Changed | $995,000 | +3.1% | $176 / Sq Ft |
| 08/06/2023 08/06/23 | Price Changed | $965,000 | -0.5% | $171 / Sq Ft |
| 06/22/2023 06/22/23 | Price Changed | $970,000 | -0.5% | $172 / Sq Ft |
| 03/23/2023 03/23/23 | For Sale | $975,000 | 0.0% | $172 / Sq Ft |
| 12/01/2022 12/01/22 | Pending | -- | -- | -- |
| 11/01/2022 11/01/22 | For Sale | $975,000 | -1.4% | $172 / Sq Ft |
| 06/20/2013 06/20/13 | Sold | -- | -- | -- |
| 05/15/2013 05/15/13 | Pending | -- | -- | -- |
| 04/26/2012 04/26/12 | For Sale | $989,000 | -- | $170 / Sq Ft |
Tax History
| Year | Tax Paid | Tax Assessment Tax Assessment Total Assessment is a certain percentage of the fair market value that is determined by local assessors to be the total taxable value of land and additions on the property. | Land | Improvement |
|---|---|---|---|---|
| 2024 | $196 | $128,294 | $10,259 | $118,035 |
| 2023 | $19,673 | $129,306 | $10,537 | $118,769 |
| 2022 | $18,305 | $113,026 | $8,363 | $104,663 |
| 2021 | $18,305 | $90,943 | $8,363 | $82,580 |
| 2020 | $17,172 | $105,214 | $8,363 | $96,851 |
| 2019 | $18,305 | $111,106 | $8,363 | $102,743 |
| 2018 | $17,698 | $107,885 | $8,363 | $99,522 |
| 2017 | $17,693 | $107,885 | $8,363 | $99,522 |
Source: South Central Kansas MLS
MLS Number: 336467
APN: 008-313-05-0-00-05-034.00-0
- 207 E Pine Meadow Ct
- 219 W Waterford Ct
- 2342 S Nicole St
- 223 W Waterford Ct
- 307 W Waterford Ct
- 103 E Prairie Point Ct
- 1022 E Flint Hills National Pkwy
- 1033 E Flint Hills National Pkwy
- 1402 E Bluesage Ct
- 1305 E Flint Hills National Pkwy
- 1036 E Flint Hills National Pkwy
- 1101 E Flint Hills National Pkwy
- 1219 E Flint Hills National Pkwy
- 1133 E Flint Hills National Pkwy
- 1412 E Juniper Crest Ct
- 1406 E Flint Hills National Pkwy
- 1524 E Flint Hills National Pkwy
- 1422 E Flint Hills National Pkwy
- 1508 E Flint Hills National Pkwy
- 1116 E Flint Hills National Pkwy
