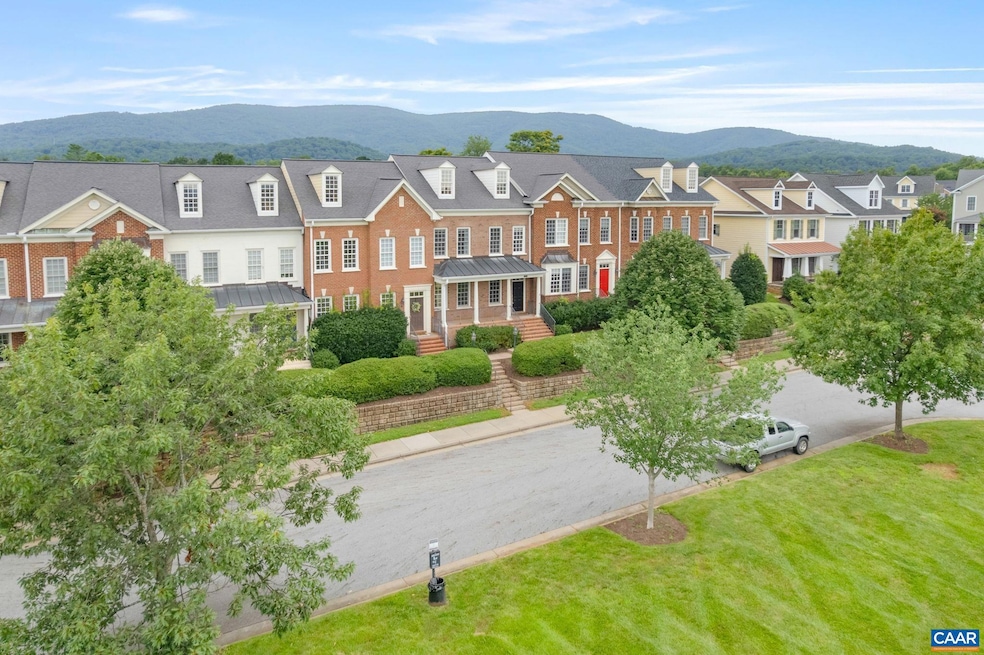
219 Grass Dale Ln Crozet, VA 22932
Estimated payment $2,752/month
Highlights
- Popular Property
- Hydromassage or Jetted Bathtub
- Double Vanity
- Brownsville Elementary School Rated A-
- Front Porch
- Walk-In Closet
About This Home
This two story 3BR, 2.5BA brick townhome overlooking Old Trail Commons has been well maintained and offers large 2 car detached garage with loads of storage. An easy walk to downtown Crozet(Library, Piedmont Place -restaurants, ice cream) and the Old Trail town center (Grit Coffee, ACAC fitness & restaurants). The flexible open living spaces on the main level feature cherry hardwoods throughout, an eat-in gourmet kitchen open to sunny family room plus separate living & dining rooms. Attractive & functional kitchen w/ cherry cabinets, granite counters, gas range, a built-in desk/workstation and an island with breakfast bar. Finishes include gas FP with stately mantle & stone surround, french doors to a rear courtyard, new carpet, new HVAC systems 2022. Spacious owner's suite has a walk in closet, bathroom with two separate vanities, large tile surround corner soaking tub and separate shower. Two additional bedrooms share a hall bathroom with double vanity, and the laundry room is conveniently located on the 2nd level. Low-maintenance, fenced back yard features privacy fence, patio, HOA manages the landscaping.
Property Details
Home Type
- Multi-Family
Est. Annual Taxes
- $3,566
Year Built
- Built in 2006
HOA Fees
- $103 per month
Parking
- 2 Car Garage
- Basement Garage
- Rear-Facing Garage
Home Design
- Property Attached
- Slab Foundation
- Stick Built Home
Interior Spaces
- 1,824 Sq Ft Home
- 2-Story Property
- Entrance Foyer
- Washer and Dryer Hookup
Bedrooms and Bathrooms
- 3 Bedrooms
- Walk-In Closet
- Double Vanity
- Hydromassage or Jetted Bathtub
Schools
- Brownsville Elementary School
- Henley Middle School
- Western Albemarle High School
Additional Features
- Front Porch
- 3,049 Sq Ft Lot
- Heat Pump System
Community Details
- Old Trail Subdivision
Listing and Financial Details
- Assessor Parcel Number 055E0020003100
Map
Home Values in the Area
Average Home Value in this Area
Tax History
| Year | Tax Paid | Tax Assessment Tax Assessment Total Assessment is a certain percentage of the fair market value that is determined by local assessors to be the total taxable value of land and additions on the property. | Land | Improvement |
|---|---|---|---|---|
| 2025 | -- | $417,600 | $89,800 | $327,800 |
| 2024 | -- | $408,800 | $89,800 | $319,000 |
| 2023 | $3,475 | $406,900 | $88,200 | $318,700 |
| 2022 | $2,961 | $346,700 | $78,800 | $267,900 |
| 2021 | $2,765 | $323,800 | $78,800 | $245,000 |
| 2020 | $2,768 | $324,100 | $84,000 | $240,100 |
| 2019 | $2,639 | $309,000 | $84,000 | $225,000 |
| 2018 | $2,612 | $322,600 | $78,800 | $243,800 |
| 2017 | $2,518 | $300,100 | $59,900 | $240,200 |
| 2016 | $2,462 | $293,500 | $59,900 | $233,600 |
| 2015 | $1,183 | $288,900 | $59,900 | $229,000 |
| 2014 | -- | $278,000 | $57,800 | $220,200 |
Property History
| Date | Event | Price | Change | Sq Ft Price |
|---|---|---|---|---|
| 07/21/2025 07/21/25 | For Sale | $425,000 | +2.4% | $233 / Sq Ft |
| 09/07/2022 09/07/22 | Sold | $415,000 | -2.4% | $228 / Sq Ft |
| 08/05/2022 08/05/22 | Pending | -- | -- | -- |
| 07/15/2022 07/15/22 | For Sale | $425,000 | -- | $233 / Sq Ft |
Purchase History
| Date | Type | Sale Price | Title Company |
|---|---|---|---|
| Deed | $415,000 | Stewart Title Guaranty Company | |
| Deed | $332,500 | None Available |
Mortgage History
| Date | Status | Loan Amount | Loan Type |
|---|---|---|---|
| Open | $373,500 | New Conventional | |
| Previous Owner | $266,000 | New Conventional | |
| Previous Owner | $327,650 | New Conventional | |
| Previous Owner | $320,000 | Adjustable Rate Mortgage/ARM | |
| Previous Owner | $306,752 | Adjustable Rate Mortgage/ARM |
Similar Homes in Crozet, VA
Source: Charlottesville area Association of Realtors®
MLS Number: 667100
APN: 055E0-02-00-03100
- TBD Rothwell Ln
- 545 Summerford Ln
- 1769 Old Trail Dr
- 1255 Haden Place
- 3b Rothwell Ln Unit Lot 3b
- 3b Rothwell Ln
- 3 Rothwell Ln Unit Lot 3
- 3 Rothwell Ln
- 1254 Haden Place
- 1277 Haden Place
- 1249 Old Trail Dr
- 924 Orion Ln
- 6649 Welbourne Ln
- 6119 - 2 Jarmans Gap Rd
- 6119 - 2 Jarmans Gap Rd Unit Lot 2 Jarmans Gap
- 6119 - 3 Jarmans Gap Rd Unit Lot 3 Jarmans Gap
- 6119 - 3 Jarmans Gap Rd
- 6119 - 1 Jarmans Gap Rd Unit Lot 1 Jarmans Gap
- 6119 - 1 Jarmans Gap Rd
- TBD Edmond Dr Unit 16
- 3000 Vue Ave
- 5335 Ashlar Ave
- 1005 Heathercroft Cir
- 4440 Alston St
- 5426 Golf Dr
- 4554 Trailhead Dr
- 5702 Locust Ln
- 6842 Chancery Ln
- 6031 Mccomb St Unit A
- 6033 Mccomb St
- 2405 Anlee Rd Unit B
- 4633 Garth Rd
- 2874 Ivy Depot Ln
- 2525 Ridge Rd
- 1920 Owensville Rd Unit B Studio Apt
- 1795 Avon Rd
- 1024 Ivanhoe Ave
- 1020 Ivanhoe Ave
- 901 4th St
- 1121 Monacan Trail Rd






