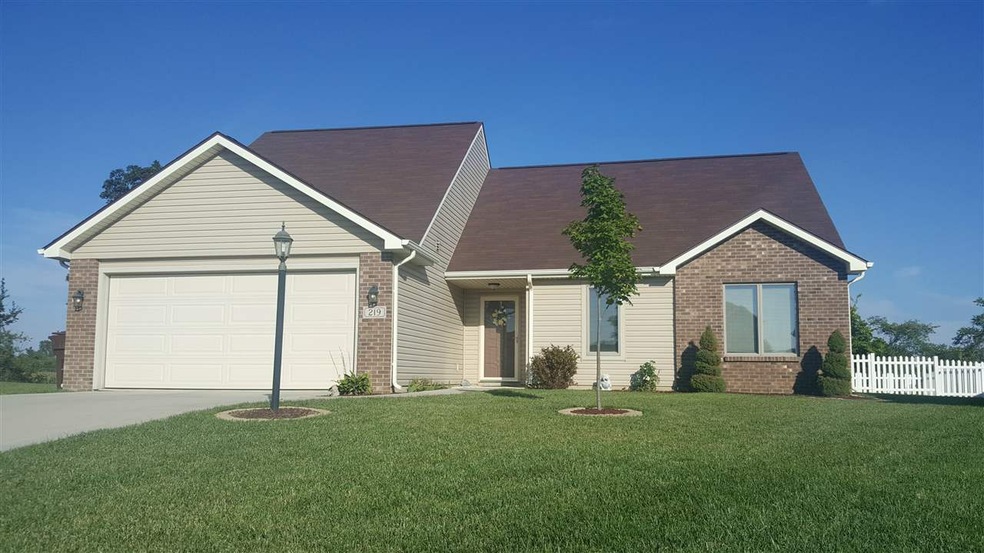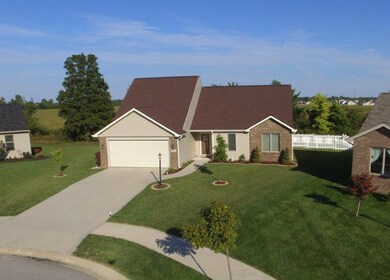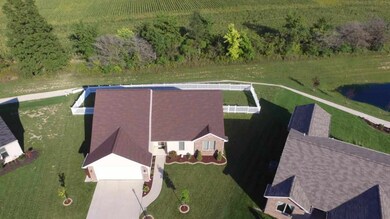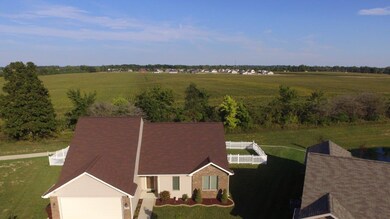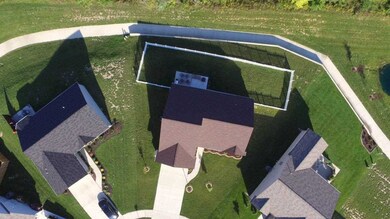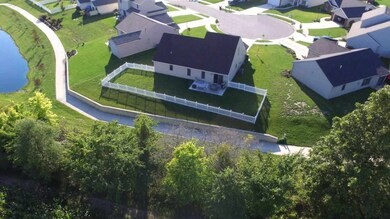
219 Hamilton Meadows Cove Fort Wayne, IN 46814
Southwest Fort Wayne NeighborhoodEstimated Value: $261,000 - $278,000
Highlights
- Water Views
- Primary Bedroom Suite
- Cul-De-Sac
- Homestead Senior High School Rated A
- Cathedral Ceiling
- 2 Car Attached Garage
About This Home
As of February 2018Well Maintained 1 1/2-story, 3bdrm with Loft, 2 Bath in SWAC Schools/Aboite Township. This property is nestled on a Cul-De-Sac lot in a quiet neighborhood close to the Chestnut Hills Marketplace and a quick drive to Jefferson Pointe Shopping Center and access to HWY 1-69. This freshly painted, one owner home has been well cared for and is ready for new owners! The kitchen & eat-in area opens to the living room with cathedral ceiling leading up to a lofted area. The loft offers enough privacy to be used as a 4th bedroom. The back kitchen double sliding doors lead to an outdoor extended patio equipped with vinyl fencing and a custom raised Garden box. Enjoy the private view the backyard has to offer. ALL appliances stay including a newly installed Whole Home Humidifier, the Refrigerator in the Garage, the 60" mounted Flat Screen T.V. in living room and 32" mounted Flat Screen T.V. in the Master bedroom. That's not all… this home qualifies for USDA ZERO DOWNPAYMENT Financing! Don't miss it and schedule your showing today!
Last Agent to Sell the Property
CENTURY 21 Bradley Realty, Inc Listed on: 01/11/2018

Last Buyer's Agent
Tresha Tharp
CENTURY 21 Bradley Realty, Inc

Home Details
Home Type
- Single Family
Est. Annual Taxes
- $989
Year Built
- Built in 2011
Lot Details
- 8,538 Sq Ft Lot
- Lot Dimensions are 65x107
- Cul-De-Sac
- Vinyl Fence
HOA Fees
- $15 Monthly HOA Fees
Parking
- 2 Car Attached Garage
- Driveway
Home Design
- Brick Exterior Construction
- Slab Foundation
- Asphalt Roof
- Vinyl Construction Material
Interior Spaces
- 1,396 Sq Ft Home
- 1.5-Story Property
- Cathedral Ceiling
- Ceiling Fan
- Carpet
- Water Views
- Storage In Attic
Kitchen
- Eat-In Kitchen
- Laminate Countertops
Bedrooms and Bathrooms
- 3 Bedrooms
- Primary Bedroom Suite
- 2 Full Bathrooms
Laundry
- Laundry on main level
- Gas And Electric Dryer Hookup
Utilities
- Forced Air Heating and Cooling System
- Heating System Uses Gas
Additional Features
- Patio
- Suburban Location
Listing and Financial Details
- Assessor Parcel Number 02-11-05-313-023.000-038
Ownership History
Purchase Details
Home Financials for this Owner
Home Financials are based on the most recent Mortgage that was taken out on this home.Purchase Details
Home Financials for this Owner
Home Financials are based on the most recent Mortgage that was taken out on this home.Purchase Details
Home Financials for this Owner
Home Financials are based on the most recent Mortgage that was taken out on this home.Similar Homes in Fort Wayne, IN
Home Values in the Area
Average Home Value in this Area
Purchase History
| Date | Buyer | Sale Price | Title Company |
|---|---|---|---|
| Garvin Scott W | -- | Centurion Land Title Inc | |
| Ebbing Victoria L | -- | Titan Title Services Llc | |
| Granite Ridge Builders Inc By Tony Reinc | -- | Titan Title Services Llc |
Mortgage History
| Date | Status | Borrower | Loan Amount |
|---|---|---|---|
| Open | Garvin Scott W | $121,500 | |
| Closed | Garvin Scott W | $123,920 | |
| Previous Owner | Ebbing Victoria L | $142,250 | |
| Previous Owner | Granite Ridge Builders Inc By Tony Reinc | $113,000 |
Property History
| Date | Event | Price | Change | Sq Ft Price |
|---|---|---|---|---|
| 02/23/2018 02/23/18 | Sold | $154,900 | 0.0% | $111 / Sq Ft |
| 01/13/2018 01/13/18 | Pending | -- | -- | -- |
| 01/11/2018 01/11/18 | For Sale | $154,900 | -- | $111 / Sq Ft |
Tax History Compared to Growth
Tax History
| Year | Tax Paid | Tax Assessment Tax Assessment Total Assessment is a certain percentage of the fair market value that is determined by local assessors to be the total taxable value of land and additions on the property. | Land | Improvement |
|---|---|---|---|---|
| 2024 | $1,605 | $249,800 | $47,100 | $202,700 |
| 2022 | $1,342 | $207,700 | $29,200 | $178,500 |
| 2021 | $1,196 | $184,200 | $29,200 | $155,000 |
| 2020 | $1,154 | $175,800 | $29,200 | $146,600 |
| 2019 | $1,076 | $163,100 | $29,200 | $133,900 |
| 2018 | $993 | $156,700 | $29,200 | $127,500 |
| 2017 | $951 | $144,900 | $29,200 | $115,700 |
| 2016 | $994 | $146,900 | $29,200 | $117,700 |
| 2014 | $923 | $139,800 | $29,200 | $110,600 |
| 2013 | $972 | $140,200 | $29,200 | $111,000 |
Agents Affiliated with this Home
-
Jesse Pepple-Arnold

Seller's Agent in 2018
Jesse Pepple-Arnold
CENTURY 21 Bradley Realty, Inc
(260) 602-5185
49 Total Sales
-

Buyer's Agent in 2018
Tresha Tharp
CENTURY 21 Bradley Realty, Inc
(260) 710-1817
Map
Source: Indiana Regional MLS
MLS Number: 201801300
APN: 02-11-05-313-023.000-038
- 13726 Hamilton Meadows Ln
- 13811 Green Park Ave
- 13353 Fringe Tree Trail
- 13491 Silk Tree Trail
- 13541 Fringe Tree Trail
- 13647 Fringe Tree Trail
- 551 Persimmon Cove
- 13206 Fringe Tree Trail
- 230 Brescia Dr
- 13703 Beal Brook Ct
- 14201 Verona Lakes Passage
- 625 S Noyer Rd Unit 215
- 635 S Noyer Rd Unit 214
- 645 S Noyer Rd Unit 213
- 655 S Noyer Rd Unit 212
- 675 S Noyer Rd Unit 211
- 685 S Noyer Rd Unit 210
- 1335 S Noyer Rd Unit 209
- 1425 S Noyer Rd Unit 206
- 1455 S Noyer Rd Unit 205
- 219 Hamilton Meadows Cove
- 233 Hamilton Meadows Cove
- 249 Hamilton Meadows Ln
- 208 Hamilton Meadows Cove
- 311 Persimmon Cove
- 305 Persimmon Cove
- 279 Hamilton Meadows Cove
- 214 Hamilton Meadows Ln
- 248 Hamilton Meadows Cove
- 305 Hamilton Meadows Cove
- 305 Hamilton Meadows Ln
- 278 Hamilton Meadows Cove
- 302 Persimmon Cove
- 13679 Fringe Tree Trail
- 331 Hamilton Meadows Cove
- 333 Persimmon Cove
- 306 Hamilton Meadows Cove
- 13688 Fringe Tree Trail
- 13753 Green Park Ave
- 13759 Green Park Ave
