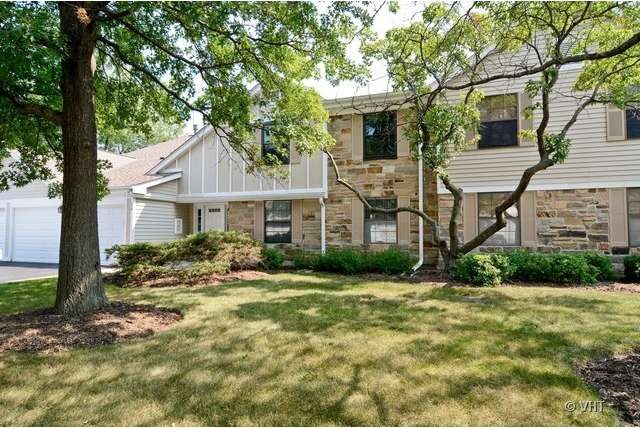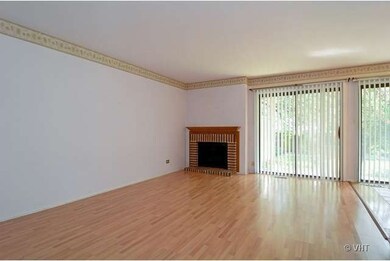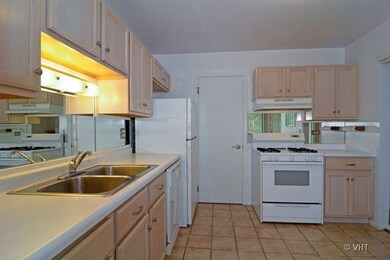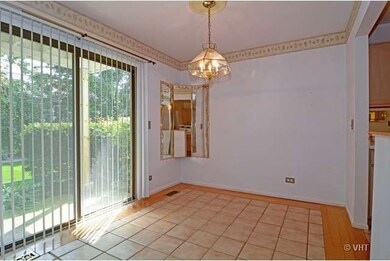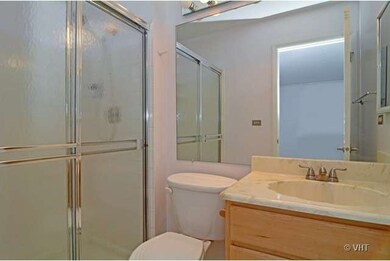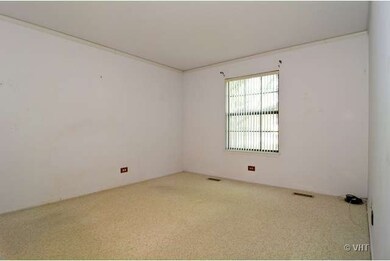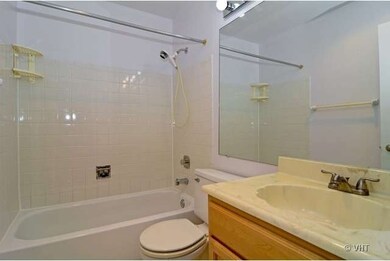
219 Hawthorne Ct Unit B1 Schaumburg, IL 60193
East Schaumburg NeighborhoodHighlights
- Main Floor Bedroom
- Walk-In Pantry
- Breakfast Bar
- Adolph Link Elementary School Rated A-
- Attached Garage
- Patio
About This Home
As of December 2021First floor unit, close to Woodfield shopping center w/easy access to tollway & major arteries . You'll love to convenience of no stairs to your home & a lovely private patio to relax & enjoy the outside.This home features a cozy brick fireplace & an attached garage. All appliances are staying including washer/dryer. The bathrooms have been updated with ceramic floor and new vanities. Newer/neutral carpet.
Last Agent to Sell the Property
Denise Montsion
Baird & Warner Listed on: 08/19/2013
Property Details
Home Type
- Condominium
Est. Annual Taxes
- $5,244
Year Built
- 1977
HOA Fees
- $190 per month
Parking
- Attached Garage
- Garage Transmitter
- Garage Door Opener
- Driveway
- Parking Included in Price
- Garage Is Owned
Home Design
- Brick Exterior Construction
- Asphalt Shingled Roof
- Vinyl Siding
Interior Spaces
- Wood Burning Fireplace
- Fireplace With Gas Starter
Kitchen
- Breakfast Bar
- Walk-In Pantry
- Oven or Range
- Dishwasher
- Disposal
Bedrooms and Bathrooms
- Main Floor Bedroom
- Primary Bathroom is a Full Bathroom
- Bathroom on Main Level
Laundry
- Laundry on main level
- Dryer
- Washer
Utilities
- Forced Air Heating and Cooling System
- Heating System Uses Gas
- Cable TV Available
Additional Features
- Patio
- Property is near a bus stop
Community Details
- Pets Allowed
Listing and Financial Details
- Senior Tax Exemptions
- Homeowner Tax Exemptions
- Senior Freeze Tax Exemptions
Ownership History
Purchase Details
Home Financials for this Owner
Home Financials are based on the most recent Mortgage that was taken out on this home.Purchase Details
Home Financials for this Owner
Home Financials are based on the most recent Mortgage that was taken out on this home.Purchase Details
Purchase Details
Similar Homes in the area
Home Values in the Area
Average Home Value in this Area
Purchase History
| Date | Type | Sale Price | Title Company |
|---|---|---|---|
| Warranty Deed | $185,000 | Old Republic Title | |
| Deed | $148,000 | Chicago Title Insurance Comp | |
| Interfamily Deed Transfer | -- | None Available | |
| Warranty Deed | $118,000 | First American Title |
Mortgage History
| Date | Status | Loan Amount | Loan Type |
|---|---|---|---|
| Open | $138,750 | New Conventional |
Property History
| Date | Event | Price | Change | Sq Ft Price |
|---|---|---|---|---|
| 06/03/2025 06/03/25 | Rented | $2,150 | 0.0% | -- |
| 05/29/2025 05/29/25 | Under Contract | -- | -- | -- |
| 05/20/2025 05/20/25 | Price Changed | $2,150 | -6.3% | -- |
| 03/31/2025 03/31/25 | For Rent | $2,295 | +33.0% | -- |
| 11/27/2022 11/27/22 | Rented | $1,725 | 0.0% | -- |
| 11/18/2022 11/18/22 | Under Contract | -- | -- | -- |
| 11/05/2022 11/05/22 | For Rent | $1,725 | 0.0% | -- |
| 02/22/2022 02/22/22 | Rented | -- | -- | -- |
| 02/17/2022 02/17/22 | Under Contract | -- | -- | -- |
| 02/16/2022 02/16/22 | For Rent | -- | -- | -- |
| 02/14/2022 02/14/22 | Off Market | -- | -- | -- |
| 02/02/2022 02/02/22 | For Rent | $1,725 | 0.0% | -- |
| 12/27/2021 12/27/21 | Sold | $185,000 | -7.5% | $185 / Sq Ft |
| 11/17/2021 11/17/21 | Pending | -- | -- | -- |
| 11/06/2021 11/06/21 | For Sale | $200,000 | +35.1% | $200 / Sq Ft |
| 09/25/2013 09/25/13 | Sold | $148,000 | -4.5% | -- |
| 08/29/2013 08/29/13 | Pending | -- | -- | -- |
| 08/19/2013 08/19/13 | For Sale | $154,900 | -- | -- |
Tax History Compared to Growth
Tax History
| Year | Tax Paid | Tax Assessment Tax Assessment Total Assessment is a certain percentage of the fair market value that is determined by local assessors to be the total taxable value of land and additions on the property. | Land | Improvement |
|---|---|---|---|---|
| 2024 | $5,244 | $18,720 | $4,830 | $13,890 |
| 2023 | $5,085 | $18,720 | $4,830 | $13,890 |
| 2022 | $5,085 | $18,720 | $4,830 | $13,890 |
| 2021 | $2,614 | $14,620 | $6,188 | $8,432 |
| 2020 | $2,692 | $14,620 | $6,188 | $8,432 |
| 2019 | $2,702 | $16,253 | $6,188 | $10,065 |
| 2018 | $1,686 | $11,803 | $5,207 | $6,596 |
| 2017 | $1,692 | $11,803 | $5,207 | $6,596 |
| 2016 | $2,078 | $11,803 | $5,207 | $6,596 |
| 2015 | $1,548 | $9,670 | $4,528 | $5,142 |
| 2014 | $1,558 | $9,670 | $4,528 | $5,142 |
| 2013 | $1,488 | $9,670 | $4,528 | $5,142 |
Agents Affiliated with this Home
-
Daniel Nierman

Seller's Agent in 2025
Daniel Nierman
4 Sale Realty Advantage
(847) 601-9359
7 in this area
403 Total Sales
-
Jordan Baker
J
Buyer's Agent in 2025
Jordan Baker
Real Broker, LLC
(224) 234-9711
1 in this area
16 Total Sales
-
Melissa Toney
M
Seller Co-Listing Agent in 2022
Melissa Toney
4 Sale Realty Advantage
(847) 601-9359
2 in this area
135 Total Sales
-
Robert Bakas

Buyer's Agent in 2022
Robert Bakas
Keller Williams Premiere Properties
(630) 915-8313
245 Total Sales
-
Robert Yoshimura

Buyer's Agent in 2022
Robert Yoshimura
Compass
(773) 329-5621
174 Total Sales
-
Vita Montes

Buyer Co-Listing Agent in 2022
Vita Montes
Keller Williams Premiere Properties
(630) 244-1295
23 Total Sales
Map
Source: Midwest Real Estate Data (MRED)
MLS Number: MRD08424659
APN: 07-24-303-017-1411
- 218 Deerpath Ct Unit B2
- 1521 Whitman Ct
- 314 Wildberry Ct Unit A1
- 1460 7 Pines Rd Unit 2A
- 321 Woodbury Ct Unit D2
- 1418 Seven Pines Rd Unit C2
- 61 Egg Harbour Ct
- 366 Pinetree Ln Unit B1
- 54 Egg Harbour Ct
- 390 Thornhill Ct Unit D2
- 1376 Seven Pines Rd Unit C2
- 1363 7 Pines Rd Unit 2A
- 1256 Plum Tree Ct Unit B2
- 369 Ferndale Ct Unit B1
- 1306 Pennwood Ct Unit D1
- 368 Southbury Ct Unit B1
- 101 Bar Harbour Rd Unit 5N
- 101 Bar Harbour Rd Unit 3
- 371 Southbury Ct Unit B2
- 15 Bar Harbour Rd Unit 4F
