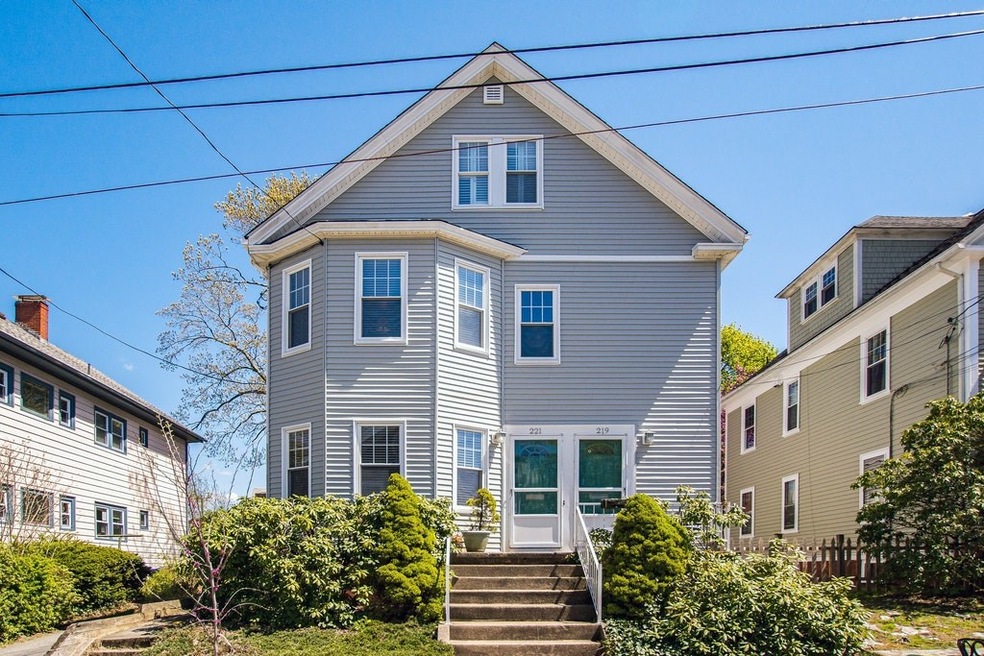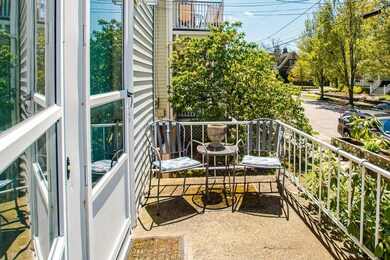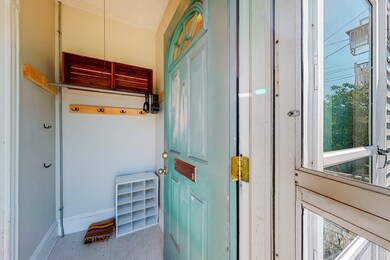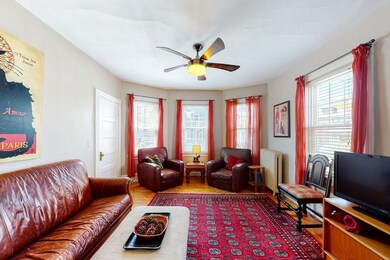
219 Ivy St Providence, RI 02906
Mount Hope NeighborhoodEstimated Value: $806,000 - $929,000
Highlights
- Deck
- Wood Flooring
- Thermal Windows
- Cathedral Ceiling
- Tennis Courts
- Skylights
About This Home
As of June 2020Terrific two-family property in excellent condition near Hope Village. Great for owner-occupied or an investor. 1st floor apartment has a sunny living room with a bow window open to the dining room and kitchen beyond, plus 2 bedrooms and a bath. The 2nd/3rd floor townhouse owner's unit has been beautifully renovated and offers the same sunny living room open to the dining room but with a fabulous new expansive cook's kitchen with granite counters, stainless appliances, and a breakfast bar. The 2nd floor also has a bedroom, a full bath, and a wonderful deck overlooking the fenced backyard. The 3rd floor offers a huge master bedroom with a vaulted ceiling and excellent closet space, a wonderful redone bathroom, and another bedroom with a skylight. Oak and pine floors throughout. Separate utilities. All new replacement windows. Lots of parking. Super location - an easy walk to all the shops and restaurants of Hope Village.
Last Agent to Sell the Property
Residential Properties Ltd. License #RES.0025339 Listed on: 05/08/2020

Property Details
Home Type
- Multi-Family
Est. Annual Taxes
- $5,892
Year Built
- Built in 1930
Lot Details
- 4,377 Sq Ft Lot
- Fenced
Home Design
- Combination Foundation
- Vinyl Siding
- Plaster
Interior Spaces
- 4,005 Sq Ft Home
- 3-Story Property
- Cathedral Ceiling
- Skylights
- Thermal Windows
- Storage Room
- Utility Room
Kitchen
- Oven
- Range with Range Hood
- Dishwasher
- Disposal
Flooring
- Wood
- Ceramic Tile
Bedrooms and Bathrooms
- 5 Bedrooms
- 3 Full Bathrooms
Laundry
- Laundry Room
- Dryer
- Washer
Unfinished Basement
- Basement Fills Entire Space Under The House
- Interior and Exterior Basement Entry
Parking
- 4 Parking Spaces
- No Garage
- Driveway
Utilities
- No Cooling
- Heating System Uses Gas
- Heating System Uses Oil
- Heating System Uses Steam
- 220 Volts
- 100 Amp Service
- Gas Water Heater
- Cable TV Available
Additional Features
- Deck
- Property near a hospital
Listing and Financial Details
- Tenant pays for hot water
- Tax Lot 422
- Assessor Parcel Number 219221IVYSTPROV
Community Details
Overview
- 2 Units
- Hope Village Subdivision
Amenities
- Shops
- Public Transportation
Recreation
- Tennis Courts
- Recreation Facilities
Ownership History
Purchase Details
Home Financials for this Owner
Home Financials are based on the most recent Mortgage that was taken out on this home.Purchase Details
Home Financials for this Owner
Home Financials are based on the most recent Mortgage that was taken out on this home.Purchase Details
Home Financials for this Owner
Home Financials are based on the most recent Mortgage that was taken out on this home.Similar Homes in Providence, RI
Home Values in the Area
Average Home Value in this Area
Purchase History
| Date | Buyer | Sale Price | Title Company |
|---|---|---|---|
| Martin Ft 2016 | -- | None Available | |
| Martin Ft 2016 | -- | None Available | |
| Martin Colin | $520,235 | None Available | |
| Martin Colin | $520,235 | None Available | |
| Metzger Ann | $330,000 | -- | |
| Metzger Ann | $330,000 | -- |
Mortgage History
| Date | Status | Borrower | Loan Amount |
|---|---|---|---|
| Open | Martin Ft | $118,000 | |
| Closed | Martin Ft 2016 | $100,000 | |
| Previous Owner | Martin Colin | $442,180 | |
| Previous Owner | Anderson David R | $273,000 | |
| Previous Owner | Anderson David R | $313,500 | |
| Previous Owner | Anderson David R | $55,000 |
Property History
| Date | Event | Price | Change | Sq Ft Price |
|---|---|---|---|---|
| 06/24/2020 06/24/20 | Sold | $520,235 | +4.3% | $130 / Sq Ft |
| 05/25/2020 05/25/20 | Pending | -- | -- | -- |
| 05/08/2020 05/08/20 | For Sale | $499,000 | -- | $125 / Sq Ft |
Tax History Compared to Growth
Tax History
| Year | Tax Paid | Tax Assessment Tax Assessment Total Assessment is a certain percentage of the fair market value that is determined by local assessors to be the total taxable value of land and additions on the property. | Land | Improvement |
|---|---|---|---|---|
| 2024 | $11,032 | $601,200 | $309,500 | $291,700 |
| 2023 | $11,032 | $601,200 | $309,500 | $291,700 |
| 2022 | $10,701 | $601,200 | $309,500 | $291,700 |
| 2021 | $9,804 | $399,200 | $199,200 | $200,000 |
| 2020 | $9,804 | $399,200 | $199,200 | $200,000 |
| 2019 | $9,804 | $399,200 | $199,200 | $200,000 |
| 2018 | $10,342 | $323,600 | $198,100 | $125,500 |
| 2017 | $10,234 | $320,200 | $198,100 | $122,100 |
| 2016 | $10,234 | $320,200 | $198,100 | $122,100 |
| 2015 | $9,705 | $293,200 | $183,900 | $109,300 |
| 2014 | $9,896 | $293,200 | $183,900 | $109,300 |
| 2013 | $9,896 | $293,200 | $183,900 | $109,300 |
Agents Affiliated with this Home
-
Gerri Schiffman
G
Seller's Agent in 2020
Gerri Schiffman
Residential Properties Ltd.
13 in this area
292 Total Sales
-
Mathew Arruda

Buyer's Agent in 2020
Mathew Arruda
Compass / Lila Delman Compass
(508) 965-8683
1 in this area
187 Total Sales
Map
Source: State-Wide MLS
MLS Number: 1253309
APN: PROV-060422-000000-000000
- 430 Morris Ave
- 108 Woodbine St
- 146 Evergreen St
- 143 Ivy St
- 19 Vassar Ave
- 71 Savoy St
- 64 Rochambeau Ave
- 65 Woodbine St
- 30 Bayard St
- 94 Larch St
- 96 Savoy St
- 41 Larch St
- 69 Taft Ave
- 186 Camp St Unit 5
- 35 Larch St
- 64 Evergreen St
- 65 Evergreen St Unit 2
- 65 Evergreen St Unit 1
- 843 Hope St Unit 2
- 133 6th St Unit 3





