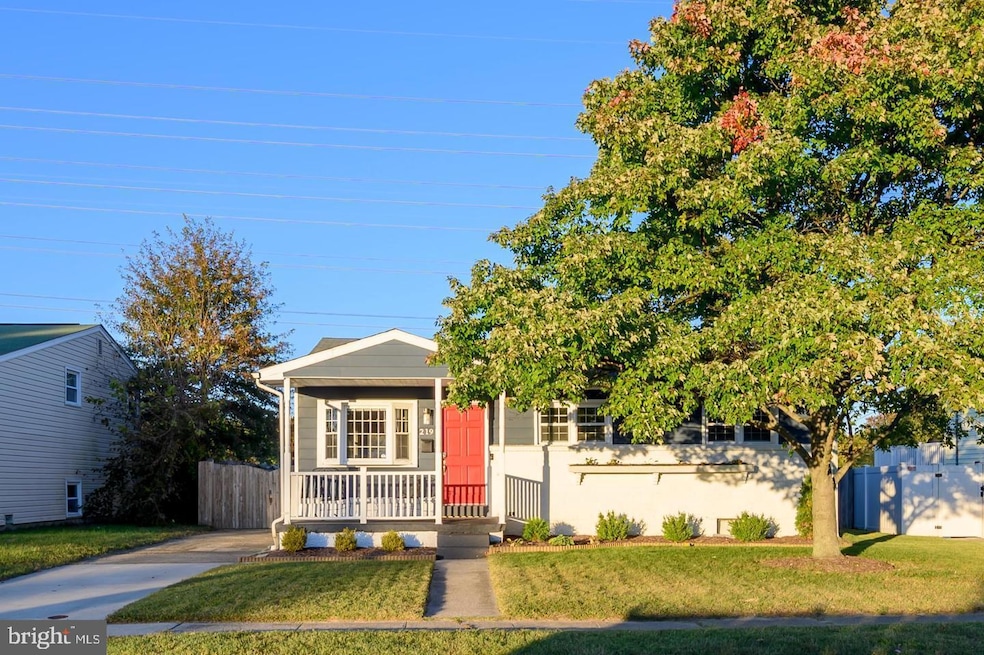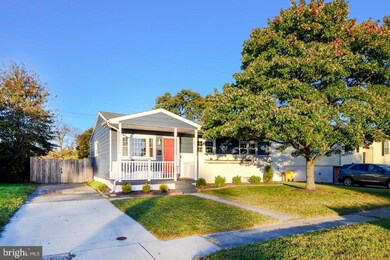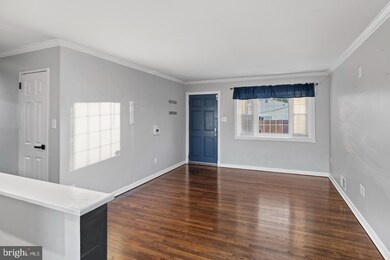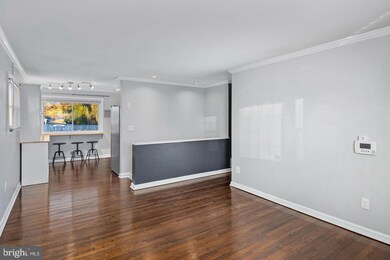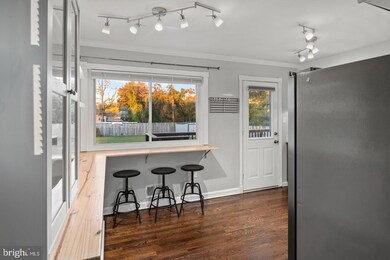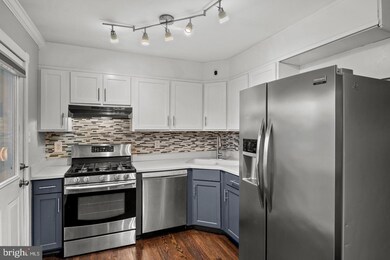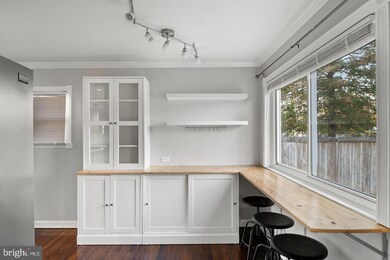
219 Juniper Dr Glen Burnie, MD 21060
Highlights
- Cape Cod Architecture
- Wood Flooring
- Porch
- Deck
- No HOA
- Eat-In Kitchen
About This Home
As of January 2025This charming home in Hammarlee Estates offers 3 bedrooms, 1.5 bathrooms, and 1,910 square feet of space. Beautiful dark brown refinished hardwood floors throughout the main level. The kitchen features custom built-in cabinets for extra storage, a spacious breakfast bar and stainless steel appliances. The full bath on the main level has been completely updated with modern fixtures. The basement is fully finished including a built-in wet bar, beautiful brick fireplace, updated half bath and laundry/ utility room with storage space. This property is situated on a perfect flat lot with a HUGE fenced back yard including a brand new deck, storage shed and fire pit. The driveway can accommodate two cars plus plenty of street parking for guests. Schedule your showing today!
Home Details
Home Type
- Single Family
Est. Annual Taxes
- $3,661
Year Built
- Built in 1960
Lot Details
- 9,000 Sq Ft Lot
- Privacy Fence
- Property is in excellent condition
- Property is zoned R5
Home Design
- Cape Cod Architecture
- Block Foundation
- Aluminum Siding
- Brick Front
- Asbestos
- Tile
Interior Spaces
- Property has 2 Levels
- Wet Bar
- Built-In Features
- Ceiling Fan
- Recessed Lighting
- Fireplace Mantel
- Brick Fireplace
- Window Treatments
- Window Screens
- Family Room
- Living Room
- Combination Kitchen and Dining Room
- Utility Room
- Finished Basement
- Laundry in Basement
Kitchen
- Eat-In Kitchen
- Oven
- Ice Maker
- Dishwasher
- Disposal
Flooring
- Wood
- Ceramic Tile
Bedrooms and Bathrooms
- 3 Main Level Bedrooms
- En-Suite Primary Bedroom
Laundry
- Dryer
- Washer
Parking
- 2 Parking Spaces
- 2 Driveway Spaces
- On-Street Parking
Outdoor Features
- Deck
- Shed
- Porch
Schools
- Point Pleasant Elementary School
- Marley Middle School
- Glen Burnie High School
Utilities
- Central Heating and Cooling System
- Cooling System Utilizes Natural Gas
- Vented Exhaust Fan
- Natural Gas Water Heater
- Cable TV Available
Community Details
- No Home Owners Association
- Hammarlee Estates Subdivision
Listing and Financial Details
- Tax Lot 18
- Assessor Parcel Number 020538002365050
Ownership History
Purchase Details
Home Financials for this Owner
Home Financials are based on the most recent Mortgage that was taken out on this home.Purchase Details
Home Financials for this Owner
Home Financials are based on the most recent Mortgage that was taken out on this home.Purchase Details
Home Financials for this Owner
Home Financials are based on the most recent Mortgage that was taken out on this home.Purchase Details
Purchase Details
Home Financials for this Owner
Home Financials are based on the most recent Mortgage that was taken out on this home.Purchase Details
Home Financials for this Owner
Home Financials are based on the most recent Mortgage that was taken out on this home.Purchase Details
Similar Homes in Glen Burnie, MD
Home Values in the Area
Average Home Value in this Area
Purchase History
| Date | Type | Sale Price | Title Company |
|---|---|---|---|
| Deed | $375,000 | Title Resources Guaranty | |
| Deed | $375,000 | Title Resources Guaranty | |
| Deed | $310,000 | R & P Settlement Group Llc | |
| Special Warranty Deed | $200,000 | None Available | |
| Trustee Deed | $115,500 | None Available | |
| Deed | $286,499 | -- | |
| Deed | $286,499 | -- | |
| Deed | $122,300 | -- |
Mortgage History
| Date | Status | Loan Amount | Loan Type |
|---|---|---|---|
| Open | $300,000 | New Conventional | |
| Closed | $300,000 | New Conventional | |
| Previous Owner | $100,000 | Credit Line Revolving | |
| Previous Owner | $300,700 | New Conventional | |
| Previous Owner | $217,500 | New Conventional | |
| Previous Owner | $40,000 | Credit Line Revolving | |
| Previous Owner | $192,000 | New Conventional | |
| Previous Owner | $195,868 | FHA | |
| Previous Owner | $57,300 | Stand Alone Second | |
| Previous Owner | $57,300 | Stand Alone Second | |
| Previous Owner | $227,250 | Adjustable Rate Mortgage/ARM | |
| Previous Owner | $60,000 | Stand Alone Second | |
| Closed | -- | No Value Available |
Property History
| Date | Event | Price | Change | Sq Ft Price |
|---|---|---|---|---|
| 01/09/2025 01/09/25 | Sold | $375,000 | -2.6% | $218 / Sq Ft |
| 11/19/2024 11/19/24 | Pending | -- | -- | -- |
| 11/14/2024 11/14/24 | Price Changed | $385,000 | -3.8% | $224 / Sq Ft |
| 11/04/2024 11/04/24 | For Sale | $400,000 | +29.0% | $233 / Sq Ft |
| 01/19/2021 01/19/21 | Sold | $310,000 | 0.0% | $182 / Sq Ft |
| 12/12/2020 12/12/20 | Pending | -- | -- | -- |
| 12/10/2020 12/10/20 | For Sale | $309,900 | +55.0% | $182 / Sq Ft |
| 01/02/2013 01/02/13 | Sold | $200,000 | -4.7% | $209 / Sq Ft |
| 11/20/2012 11/20/12 | Pending | -- | -- | -- |
| 10/17/2012 10/17/12 | For Sale | $209,900 | -- | $220 / Sq Ft |
Tax History Compared to Growth
Tax History
| Year | Tax Paid | Tax Assessment Tax Assessment Total Assessment is a certain percentage of the fair market value that is determined by local assessors to be the total taxable value of land and additions on the property. | Land | Improvement |
|---|---|---|---|---|
| 2024 | $3,493 | $299,667 | $0 | $0 |
| 2023 | $3,374 | $265,633 | $0 | $0 |
| 2022 | $2,850 | $231,600 | $128,700 | $102,900 |
| 2021 | $2,822 | $228,833 | $0 | $0 |
| 2020 | $2,752 | $226,067 | $0 | $0 |
| 2019 | $2,725 | $223,300 | $118,700 | $104,600 |
| 2018 | $2,177 | $214,733 | $0 | $0 |
| 2017 | $2,412 | $206,167 | $0 | $0 |
| 2016 | -- | $197,600 | $0 | $0 |
| 2015 | -- | $190,300 | $0 | $0 |
| 2014 | -- | $183,000 | $0 | $0 |
Agents Affiliated with this Home
-
Linda Dear

Seller's Agent in 2025
Linda Dear
RE/MAX
(410) 925-6667
2 in this area
180 Total Sales
-
Kati Toledo

Seller Co-Listing Agent in 2025
Kati Toledo
RE/MAX
(410) 382-9143
2 in this area
31 Total Sales
-
Ryan Jakubowski

Buyer's Agent in 2025
Ryan Jakubowski
Coldwell Banker (NRT-Southeast-MidAtlantic)
(410) 279-5319
3 in this area
58 Total Sales
-
Eric Pakulla

Seller's Agent in 2021
Eric Pakulla
Red Cedar Real Estate, LLC
(410) 423-5203
8 in this area
306 Total Sales
-
Joseph S Bird

Seller Co-Listing Agent in 2021
Joseph S Bird
Red Cedar Real Estate, LLC
(443) 538-3899
7 in this area
343 Total Sales
-
R
Seller's Agent in 2013
Richard Perrera
Century 21 Downtown
Map
Source: Bright MLS
MLS Number: MDAA2098280
APN: 05-380-02365050
- 114 Glenlea Dr
- 213 Hollywood Ct
- 116 Point Pleasant Rd
- 100 Furnlea Dr
- 202 Hollywood Ct
- 1005 Dumbarton Rd
- 1010 Bell Ave
- 1000 Dumbarton Rd
- 400 Renfro Dr Unit 209
- 1029 Shoreland Dr
- 219A Margate Dr
- 140 N Meadow Dr
- 7367 E Furnace Branch Rd
- 285 Thompson Ave E
- 914 Andrews Rd
- 1542 Hodges Ave
- 351 Gatewater Ct Unit C
- 352 Gatewater Ct Unit A
- 7807 Leymar Rd
- 1012 Twin View
