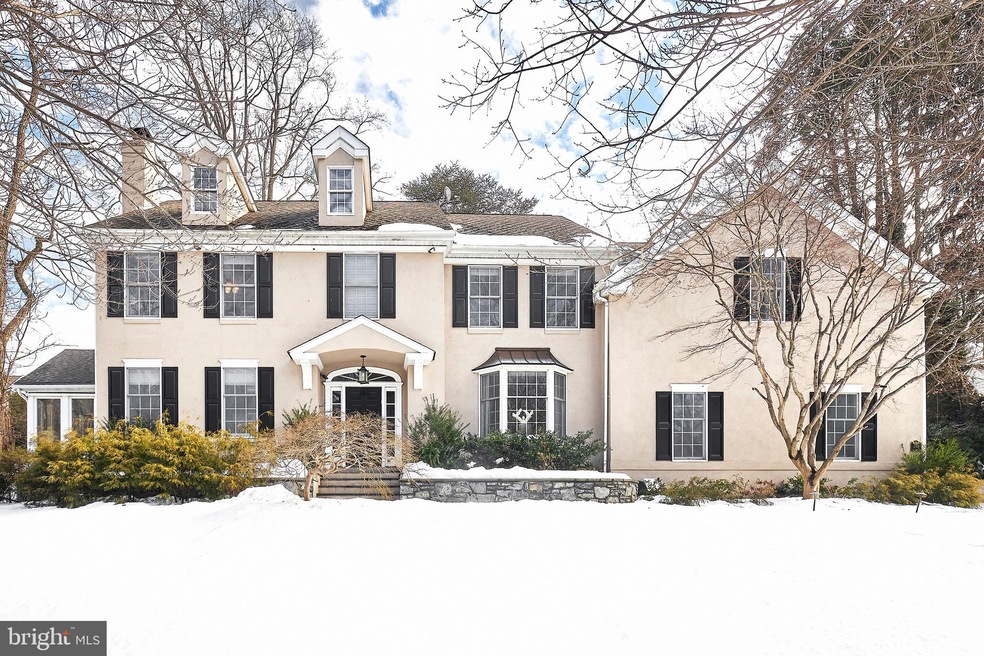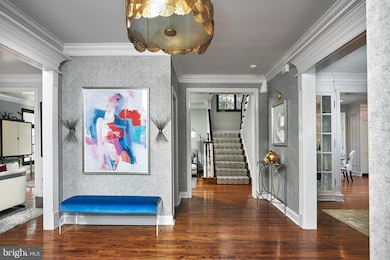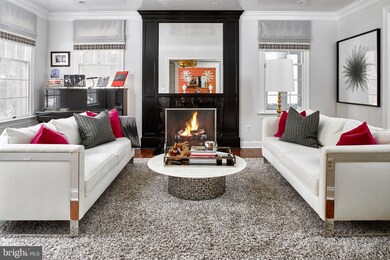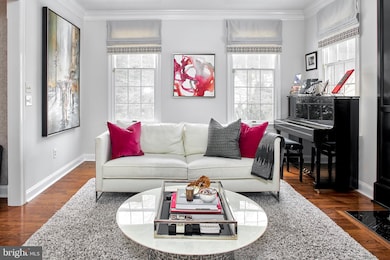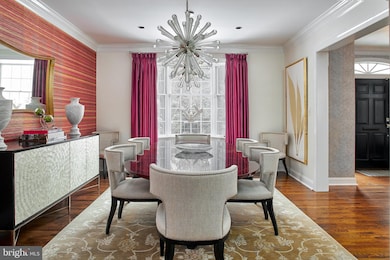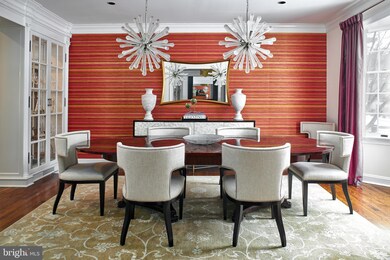
219 Ladbroke Rd Bryn Mawr, PA 19010
Estimated Value: $1,530,000 - $1,944,000
Highlights
- 24-Hour Security
- Home Theater
- Scenic Views
- Welsh Valley Middle School Rated A+
- Eat-In Gourmet Kitchen
- Heated Floors
About This Home
As of May 2021Look no further. This stunning residence offers absolute perfection to the next lucky owners and is located in a highly coveted "walk to everything" cul-de sac neighborhood in North -side Bryn Mawr. Move right into this designer showcase of a home featuring sun-filled rooms with 9' ceilings, open floor plan, tone on tone decor, beautifully crafted modern finishes, site finished oak floors, fabulous lighting throughout, inviting living and dining rooms, recently renovated and expanded gourmet kitchen with creamy cabinets, marble countertops, walk in pantry and top of the line appliances, french door from breakfast table are leads out to private terrace complete with a built-in firepit, impressive family room with a wall of windows featuring peaceful views, incredible sun room/ office with 3 walls of windows, luxurious master suite with trayed ceiling, bright windows, neutral decor, custom built-ins and lighting, separate sitting room/ office spacious walk-in dressing room with custom shelving and center island , beautifully renovated bathroom with radiant floors, frameless glass shower, soaking tub and his and hers marble vanities, second floor laundry, 3 additional large bedrooms, one with an en-suite white tiled bath and the other two sharing a generously sized white- tiled Jack and Jill bathroom, and a recently finished lower level with optional 5th bedroom/bonus space, finished media/ game room with projection TV and screen, exercise room and custom-tiled full bathroom. The quiet location at the end of the cul-de sac is within 5 minutes walking distance to Bryn Mawr's renowned schools, train, restaurants and shopping. This one won't last long! *SHOWINGS BEGIN AT OPEN HOUSE ON 2/20 from 12-4pm* Masks, gloves and Covid forms are required for entry on all showings and open houses.
Last Agent to Sell the Property
Kurfiss Sotheby's International Realty Listed on: 02/17/2021

Home Details
Home Type
- Single Family
Est. Annual Taxes
- $17,748
Year Built
- Built in 1995 | Remodeled in 2012
Lot Details
- 0.36 Acre Lot
- Lot Dimensions are 158.00 x 0.00
- Landscaped
- Extensive Hardscape
- Planted Vegetation
- No Through Street
- Private Lot
- Premium Lot
- Open Lot
- Cleared Lot
- Backs to Trees or Woods
- Back, Front, and Side Yard
Parking
- 2 Car Direct Access Garage
- 4 Driveway Spaces
- Oversized Parking
- Side Facing Garage
- Garage Door Opener
- On-Street Parking
Property Views
- Scenic Vista
- Garden
Home Design
- Colonial Architecture
- Studio
- Poured Concrete
- Architectural Shingle Roof
- Concrete Perimeter Foundation
- Stucco
Interior Spaces
- Property has 2 Levels
- Open Floorplan
- Built-In Features
- Crown Molding
- Recessed Lighting
- Fireplace With Glass Doors
- Gas Fireplace
- Insulated Windows
- Double Hung Windows
- Window Screens
- French Doors
- Insulated Doors
- Six Panel Doors
- Mud Room
- Entrance Foyer
- Family Room Off Kitchen
- Sitting Room
- Living Room
- Combination Kitchen and Dining Room
- Home Theater
- Bonus Room
- Sun or Florida Room
- Home Gym
Kitchen
- Eat-In Gourmet Kitchen
- Breakfast Room
- Built-In Self-Cleaning Double Oven
- Six Burner Stove
- Cooktop with Range Hood
- Built-In Microwave
- Freezer
- Dishwasher
- Stainless Steel Appliances
- Kitchen Island
- Upgraded Countertops
- Wine Rack
Flooring
- Wood
- Partially Carpeted
- Heated Floors
- Marble
- Tile or Brick
Bedrooms and Bathrooms
- 4 Bedrooms
- Walk-In Closet
- Soaking Tub
- Bathtub with Shower
Laundry
- Laundry Room
- Laundry on upper level
- Dryer
- Washer
Finished Basement
- Heated Basement
- Basement Fills Entire Space Under The House
- Interior Basement Entry
Home Security
- Monitored
- Motion Detectors
- Carbon Monoxide Detectors
- Fire and Smoke Detector
Accessible Home Design
- Halls are 36 inches wide or more
- Doors are 32 inches wide or more
Outdoor Features
- Patio
- Terrace
- Exterior Lighting
Location
- Suburban Location
Schools
- Gladwyne Elementary School
- Welsh Valley Middle School
- Harriton Senior High School
Utilities
- Forced Air Heating and Cooling System
- Cooling System Utilizes Natural Gas
- Radiant Heating System
- Vented Exhaust Fan
- Underground Utilities
- Power Generator
- Natural Gas Water Heater
- Municipal Trash
- Phone Available
- Cable TV Available
Community Details
- No Home Owners Association
- 24-Hour Security
Listing and Financial Details
- Tax Lot 068
- Assessor Parcel Number 40-00-29016-005
Ownership History
Purchase Details
Home Financials for this Owner
Home Financials are based on the most recent Mortgage that was taken out on this home.Purchase Details
Similar Homes in Bryn Mawr, PA
Home Values in the Area
Average Home Value in this Area
Purchase History
| Date | Buyer | Sale Price | Title Company |
|---|---|---|---|
| Jones David | $1,655,000 | None Available | |
| Aronsky Michael Allan | $799,000 | -- |
Mortgage History
| Date | Status | Borrower | Loan Amount |
|---|---|---|---|
| Previous Owner | Jones David | $1,324,000 | |
| Previous Owner | Aronsky Michael Allan | $706,000 | |
| Previous Owner | Aronsky Michael Allan | $744,500 | |
| Previous Owner | Aronsky Michael A | $340,000 | |
| Previous Owner | Aronsky Michael A | $260,000 |
Property History
| Date | Event | Price | Change | Sq Ft Price |
|---|---|---|---|---|
| 05/11/2021 05/11/21 | Sold | $1,655,000 | +3.8% | $290 / Sq Ft |
| 02/21/2021 02/21/21 | Pending | -- | -- | -- |
| 02/17/2021 02/17/21 | For Sale | $1,595,000 | -- | $280 / Sq Ft |
Tax History Compared to Growth
Tax History
| Year | Tax Paid | Tax Assessment Tax Assessment Total Assessment is a certain percentage of the fair market value that is determined by local assessors to be the total taxable value of land and additions on the property. | Land | Improvement |
|---|---|---|---|---|
| 2024 | $19,397 | $464,450 | $213,170 | $251,280 |
| 2023 | $18,588 | $464,450 | $213,170 | $251,280 |
| 2022 | $18,244 | $464,450 | $213,170 | $251,280 |
| 2021 | $17,828 | $464,450 | $213,170 | $251,280 |
| 2020 | $17,393 | $464,450 | $213,170 | $251,280 |
| 2019 | $17,086 | $464,450 | $213,170 | $251,280 |
| 2018 | $17,086 | $464,450 | $213,170 | $251,280 |
| 2017 | $16,458 | $464,450 | $213,170 | $251,280 |
| 2016 | $16,277 | $464,450 | $213,170 | $251,280 |
| 2015 | $15,176 | $464,450 | $213,170 | $251,280 |
| 2014 | $15,176 | $464,450 | $213,170 | $251,280 |
Agents Affiliated with this Home
-
Lisa Yakulis

Seller's Agent in 2021
Lisa Yakulis
Kurfiss Sotheby's International Realty
(610) 517-8445
21 in this area
149 Total Sales
-
Robin Gordon

Buyer's Agent in 2021
Robin Gordon
BHHS Fox & Roach
(610) 246-2280
68 in this area
1,246 Total Sales
-
Tina Elmer

Buyer Co-Listing Agent in 2021
Tina Elmer
Keller Williams Main Line
(215) 680-8852
2 in this area
57 Total Sales
Map
Source: Bright MLS
MLS Number: PAMC682050
APN: 40-00-29016-005
- 211 Ladbroke Rd
- 207 Ladbroke Rd
- 226 Fishers Rd
- 331 Fishers Rd
- 345 Fishers Rd
- 540 Maison Place
- 716 Old Gulph Rd
- 548 W Montgomery Ave
- 542 Montgomery Ave
- 128 Rose Ln
- 922 Montgomery Ave Unit J1
- 922 Montgomery Ave Unit E2
- 919 Montgomery Ave Unit 1-5
- 919 Montgomery Ave Unit 2-3
- 644 Dayton Rd
- 636 Old Lancaster Rd
- 1035 Old Gulph Rd Unit 56
- 321 Airdale Rd
- 508 Old Lancaster Rd
- 22 N Buck Ln
- 219 Ladbroke Rd
- 630 Winsford Rd
- 223 Ladbroke Rd
- 218 Ladbroke Rd
- 214 Ladbroke Rd
- 222 Ladbroke Rd
- 210 Ladbroke Rd
- 237 Ladbroke Rd
- 636 Winsford Rd Unit 59
- 623 Pembroke Rd
- 631 Winsford Rd
- 627 Pembroke Rd
- 629 Pembroke Rd
- 621 Pembroke Rd
- 201 Ladbroke Rd
- 633 Winsford Rd
- 200 Ladbroke Rd
- 617 Pembroke Rd
- 650 Carisbrooke Rd
- 635 Winsford Rd
