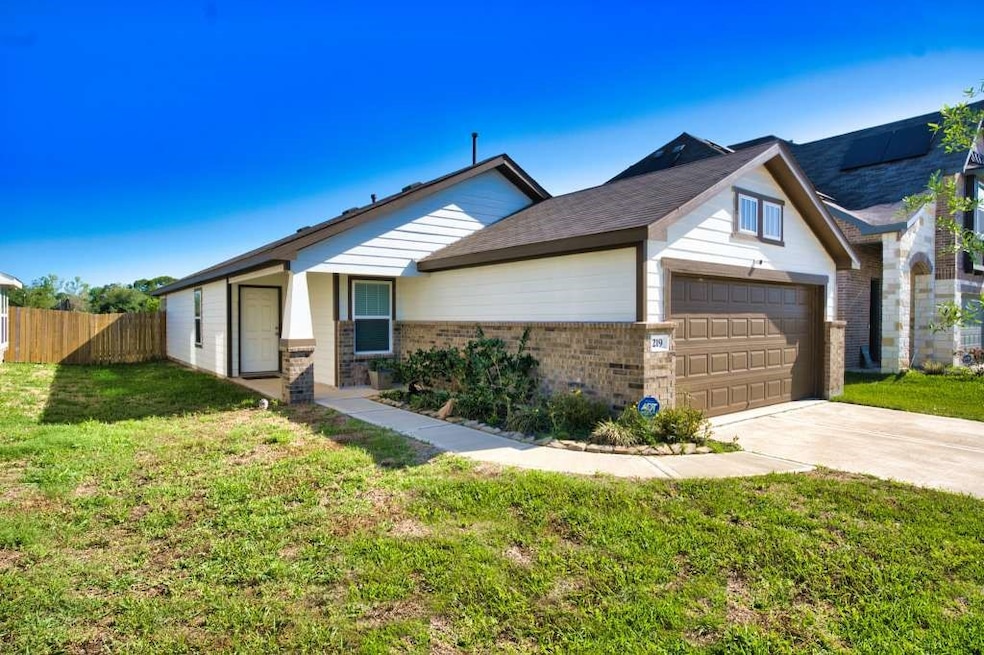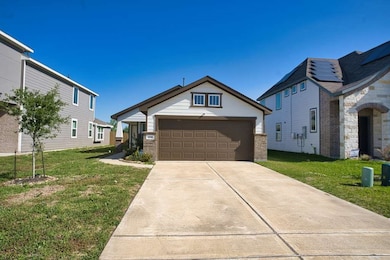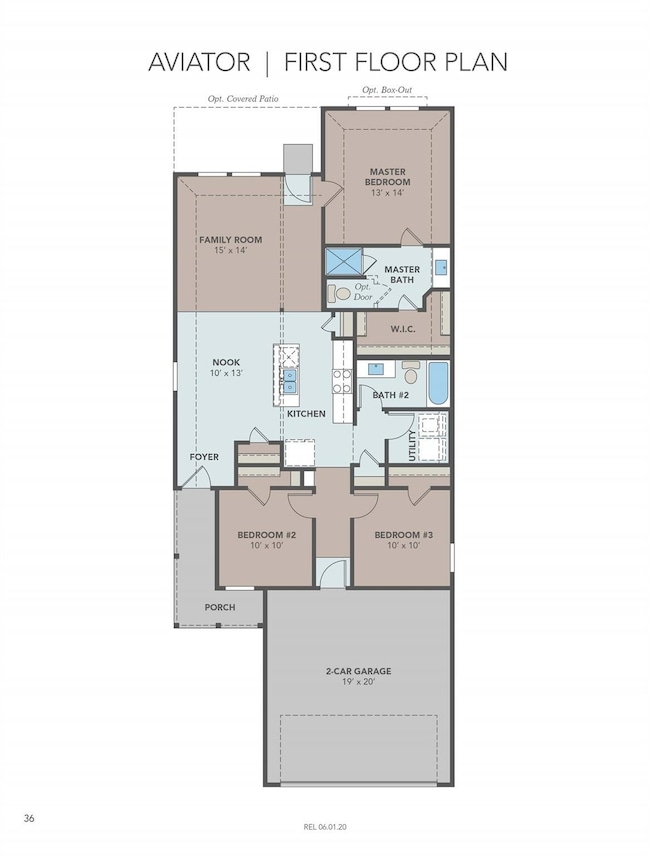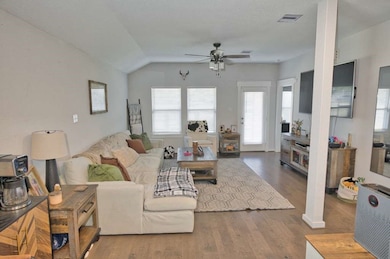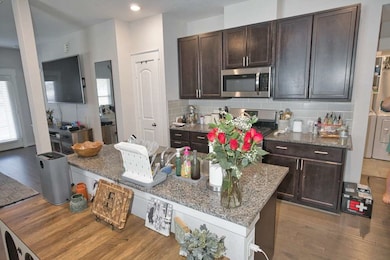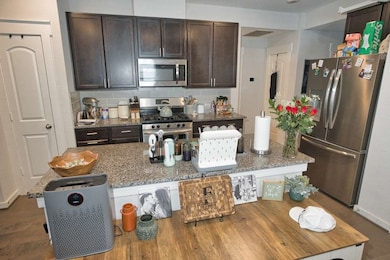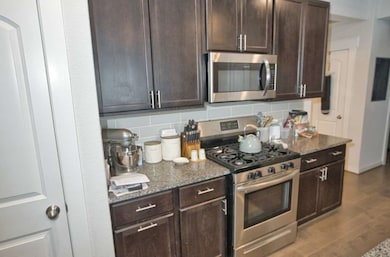
219 Lisa Marie Dr Angleton, TX 77515
Estimated payment $1,712/month
Highlights
- Home Energy Rating Service (HERS) Rated Property
- Family Room Off Kitchen
- Double Vanity
- Traditional Architecture
- 2 Car Attached Garage
- <<tubWithShowerToken>>
About This Home
Discover small-town charm with modern living in the growing community of Gifford Meadows in Angleton, TX! This beautifully crafted 1,305 sq ft, floor plan offers the perfect blend of style and functionality in a single-story layout featuring 3 bedrooms, 2 bathrooms, and a 2-car garage. Step into a bright, open-concept kitchen designed to impress, complete with 42” graphite cabinets, sleek matte gray backsplash, brown granite countertops, and rich iron wood flooring that flows throughout the main living areas. The spacious primary suite provides a peaceful retreat with dual sinks, a walk-in shower, and a generous walk-in closet. Thoughtfully designed for both comfort and convenience, this home is ideal for first-time buyers or those looking to downsize without compromising quality. All appliances included!
Home Details
Home Type
- Single Family
Est. Annual Taxes
- $4,768
Year Built
- Built in 2022
Lot Details
- 5,218 Sq Ft Lot
- South Facing Home
- Back Yard Fenced
HOA Fees
- $42 Monthly HOA Fees
Parking
- 2 Car Attached Garage
Home Design
- Traditional Architecture
- Brick Exterior Construction
- Slab Foundation
- Composition Roof
- Wood Siding
Interior Spaces
- 1,305 Sq Ft Home
- 1-Story Property
- Ceiling Fan
- Family Room Off Kitchen
- Living Room
- Combination Kitchen and Dining Room
- Utility Room
- Washer Hookup
- Fire and Smoke Detector
Kitchen
- <<OvenToken>>
- Gas Range
- <<microwave>>
- Dishwasher
- Kitchen Island
- Disposal
Flooring
- Carpet
- Tile
Bedrooms and Bathrooms
- 3 Bedrooms
- 2 Full Bathrooms
- Double Vanity
- <<tubWithShowerToken>>
Eco-Friendly Details
- Home Energy Rating Service (HERS) Rated Property
- ENERGY STAR Qualified Appliances
- Energy-Efficient Exposure or Shade
- Energy-Efficient HVAC
- Energy-Efficient Lighting
- Energy-Efficient Insulation
- Energy-Efficient Thermostat
- Ventilation
Schools
- Southside Elementary School
- Angleton Middle School
- Angleton High School
Utilities
- Central Heating and Cooling System
- Heating System Uses Gas
- Programmable Thermostat
Community Details
- Goodwin & Company Association, Phone Number (281) 852-1155
- Built by Gehan Homes
- Gifford Meadows Subdivision
Map
Home Values in the Area
Average Home Value in this Area
Tax History
| Year | Tax Paid | Tax Assessment Tax Assessment Total Assessment is a certain percentage of the fair market value that is determined by local assessors to be the total taxable value of land and additions on the property. | Land | Improvement |
|---|---|---|---|---|
| 2023 | $3,485 | $235,000 | $50,580 | $184,420 |
| 2022 | $1,242 | $50,580 | $50,580 | $0 |
Property History
| Date | Event | Price | Change | Sq Ft Price |
|---|---|---|---|---|
| 05/22/2025 05/22/25 | Price Changed | $229,900 | -2.2% | $176 / Sq Ft |
| 04/22/2025 04/22/25 | For Sale | $235,000 | 0.0% | $180 / Sq Ft |
| 02/16/2023 02/16/23 | Sold | -- | -- | -- |
| 01/27/2023 01/27/23 | Price Changed | $234,990 | -1.3% | $180 / Sq Ft |
| 01/27/2023 01/27/23 | Pending | -- | -- | -- |
| 12/13/2022 12/13/22 | Price Changed | $237,990 | -2.9% | $183 / Sq Ft |
| 10/28/2022 10/28/22 | Price Changed | $244,990 | +2.1% | $188 / Sq Ft |
| 10/18/2022 10/18/22 | Price Changed | $239,990 | -3.6% | $184 / Sq Ft |
| 10/13/2022 10/13/22 | Price Changed | $248,990 | +5.5% | $191 / Sq Ft |
| 09/30/2022 09/30/22 | Price Changed | $235,990 | -5.6% | $181 / Sq Ft |
| 09/02/2022 09/02/22 | Price Changed | $249,990 | -3.8% | $192 / Sq Ft |
| 08/10/2022 08/10/22 | Price Changed | $259,990 | -3.7% | $200 / Sq Ft |
| 08/01/2022 08/01/22 | For Sale | $269,990 | 0.0% | $207 / Sq Ft |
| 07/30/2022 07/30/22 | Off Market | -- | -- | -- |
| 07/29/2022 07/29/22 | For Sale | $269,990 | -- | $207 / Sq Ft |
Purchase History
| Date | Type | Sale Price | Title Company |
|---|---|---|---|
| Deed | -- | -- | |
| Deed | -- | -- |
Mortgage History
| Date | Status | Loan Amount | Loan Type |
|---|---|---|---|
| Open | $211,491 | New Conventional |
Similar Homes in Angleton, TX
Source: Houston Association of REALTORS®
MLS Number: 27044027
APN: 4348-2001-011
- 3607 Crosspointe Pass
- 333 Bryan Way
- 213 Anglewood Courts
- 1105 N Valderas St
- 609 Lorrain St
- 1039 N Chenango St Unit 10
- 1031 N Chenango St Unit 10
- 1011 N Arcola St
- 316 Hickman Ln Unit END
- 700 Northridge St
- 905 N Arcola St
- 708 Northridge St
- 903 N Valderas St
- 805 Higgins St
- 813 N Morgan St
- 729 Kyle St
- 749 Lorrain St
- 607 E Miller St
- 0 W Miller St
- 229 E Cedar St
- 274 Bennett Loop
- 1125 N Valderas St
- 201 S Kaysie St Unit 12
- 201 S Kaysie St Unit 3
- 903 N Valderas St
- 718 E Wilkins St
- 301 Cannan Dr
- 1534 Gentle Wind Ct
- 1008 Southampton St
- 705 Cincinnati St
- 1109 San Felipe St
- 425 W Cedar St Unit A
- 405 N Erskine St
- 310 N Rock Island St
- 710 E Magnolia St
- 624 E Magnolia St
- 729 W Ash St
- 1240 San Felipe St
- 1242 Chevy Chase Dr Unit 12
- 436 E Peach St Unit B
