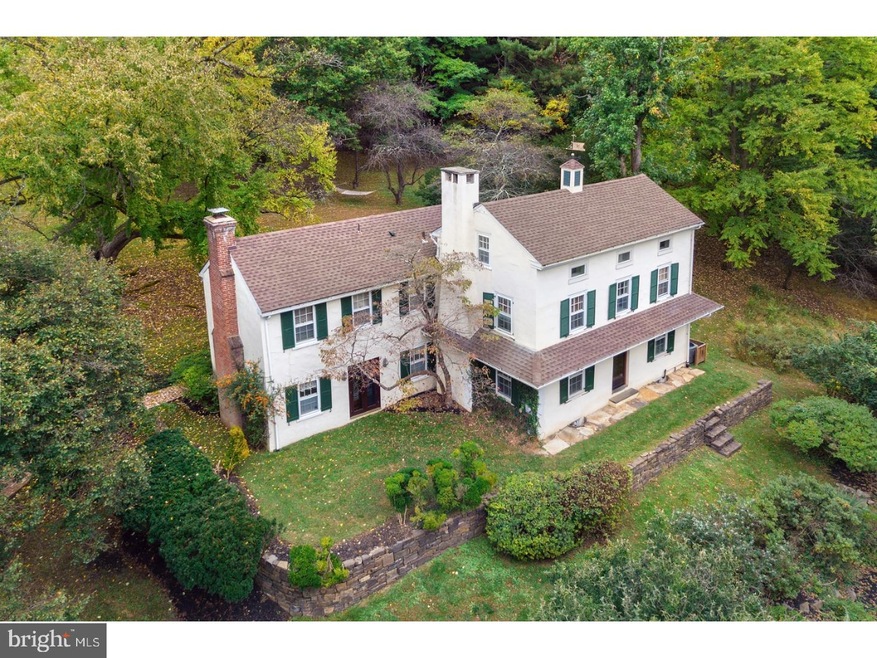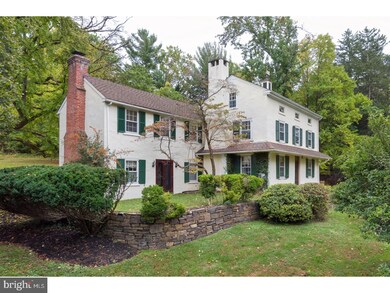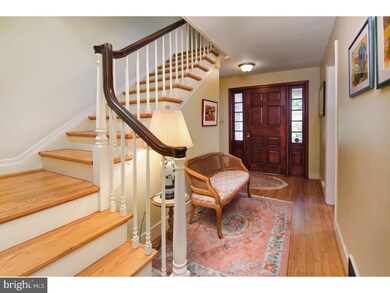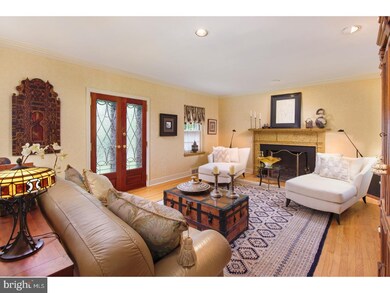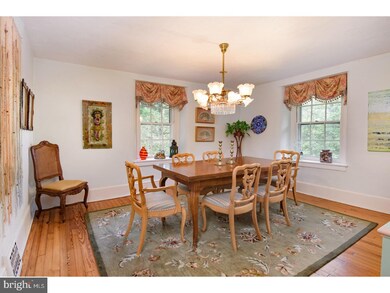
219 Mcclenaghan Mill Rd Wynnewood, PA 19096
Estimated Value: $1,215,000 - $1,713,000
Highlights
- 1.44 Acre Lot
- Colonial Architecture
- No HOA
- Penn Valley School Rated A+
- 2 Fireplaces
- Eat-In Kitchen
About This Home
As of May 2018Expanded, updated and most charming colonial farmhouse located off a private lane on an idyllic 1 acre maturely landscaped parcel in desirable Wynnewood location. Touches of the original 1900 Farmhouse including meandering brick paths, stone terraces and retaining walls and handsome hardwood flooring pair seamlessly with the styled interior renovations which include, all white kitchen, renovated baths and second level laundry. A wide traditional foyer opens to a step-down living room on the right with centrally positioned fireplace and lead glass doors offering both light and privacy from the front of the home. The formal dining room, connects to the kitchen through a well outfitted Butler's Pantry and is highlighted by deep window sill, base boards and gleaming original hardwood floors. The sparkling chef's kitchen with and adjacent breakfast area offers top level stainless steel appliances, six burner gas cooking, tailored shaker styled cabinets and rich dark stone counter tops. A custom walnut cabinet holds television and cookbooks while glass cabinetry in the breakfast provides ideal storage and display space. A family room, steps away from the kitchen, with brick surround fireplace provides cozy retreat space and completes this level. Ascend the main stairs to the master bedroom. Carefully detailed with generous closet, drawer and hide-away television cabinetry the suite enjoys a renovated private bath with wash-stand height double vanities and seamlessly enclosed steam shower with handheld as well as rainfall shower heads. Two additional bedrooms, one currently purposed as an upstairs office, a renovated hall bath with tub shower and laundry are positioned off the back-stair case. The third level hosts a one-two bedroom suite and bath with original claw foot tub, bookshelves and two exposures of light in both rooms. A jewel, in move in condition with, sprawling lawns, terraces and centennial plantings all within easy access to center city.
Last Agent to Sell the Property
Compass RE License #RS149832A Listed on: 02/10/2018

Home Details
Home Type
- Single Family
Est. Annual Taxes
- $14,680
Year Built
- Built in 1901
Lot Details
- 1.44 Acre Lot
- Property is in good condition
- Property is zoned R1
Parking
- Shared Driveway
Home Design
- Colonial Architecture
- Stucco
Interior Spaces
- 3,900 Sq Ft Home
- Property has 2.5 Levels
- 2 Fireplaces
- Family Room
- Living Room
- Dining Room
- Basement Fills Entire Space Under The House
- Eat-In Kitchen
Bedrooms and Bathrooms
- 4 Bedrooms
- En-Suite Primary Bedroom
Laundry
- Laundry Room
- Laundry on upper level
Utilities
- Central Air
- Heating System Uses Oil
- Oil Water Heater
Community Details
- No Home Owners Association
Listing and Financial Details
- Tax Lot 008
- Assessor Parcel Number 40-00-35848-004
Ownership History
Purchase Details
Home Financials for this Owner
Home Financials are based on the most recent Mortgage that was taken out on this home.Purchase Details
Similar Homes in the area
Home Values in the Area
Average Home Value in this Area
Purchase History
| Date | Buyer | Sale Price | Title Company |
|---|---|---|---|
| Lupton John M | $834,500 | None Available | |
| Schwartzberg Leslie | $258,500 | -- |
Mortgage History
| Date | Status | Borrower | Loan Amount |
|---|---|---|---|
| Open | Lupton John M | $718,250 | |
| Closed | Lupton John M | $667,600 | |
| Previous Owner | Schwartzberg Les | $200,000 | |
| Previous Owner | Schwartzberg Leslie | $650,000 | |
| Previous Owner | Schwartzberg Leslie | $85,000 |
Property History
| Date | Event | Price | Change | Sq Ft Price |
|---|---|---|---|---|
| 05/29/2018 05/29/18 | Sold | $834,500 | -5.1% | $214 / Sq Ft |
| 03/21/2018 03/21/18 | Pending | -- | -- | -- |
| 02/11/2018 02/11/18 | For Sale | $879,000 | -- | $225 / Sq Ft |
Tax History Compared to Growth
Tax History
| Year | Tax Paid | Tax Assessment Tax Assessment Total Assessment is a certain percentage of the fair market value that is determined by local assessors to be the total taxable value of land and additions on the property. | Land | Improvement |
|---|---|---|---|---|
| 2024 | $16,976 | $406,490 | $187,670 | $218,820 |
| 2023 | $16,268 | $406,490 | $187,670 | $218,820 |
| 2022 | $15,967 | $406,490 | $187,670 | $218,820 |
| 2021 | $15,603 | $406,490 | $187,670 | $218,820 |
| 2020 | $15,222 | $406,490 | $187,670 | $218,820 |
| 2019 | $14,953 | $406,490 | $187,670 | $218,820 |
| 2018 | $14,954 | $406,490 | $187,670 | $218,820 |
| 2017 | $14,404 | $406,490 | $187,670 | $218,820 |
| 2016 | $14,245 | $406,490 | $187,670 | $218,820 |
| 2015 | $13,282 | $406,490 | $187,670 | $218,820 |
| 2014 | $13,282 | $406,490 | $187,670 | $218,820 |
Agents Affiliated with this Home
-
Lavinia Smerconish

Seller's Agent in 2018
Lavinia Smerconish
Compass RE
(610) 615-5400
14 in this area
372 Total Sales
-
Megan Mahoney

Buyer's Agent in 2018
Megan Mahoney
BHHS Fox & Roach
(215) 913-9750
5 in this area
30 Total Sales
Map
Source: Bright MLS
MLS Number: 1000141118
APN: 40-00-35848-004
- 217 Mcclenaghan Mill Rd
- 620 Montgomery School Ln
- 235 Old Gulph Rd
- 115 Knightsbridge Rd
- 30 Old Gulph Rd
- 828 Summit Rd
- 1134 Montgomery Ave
- 615 Bryn Mawr Ave
- 26 Old Gulph Rd
- 207 Almur Ln
- 410 Arthurs Round Table
- 381 Montgomery Ave
- 56 Crosby Brown Rd
- 526 Dudley Ave Unit 26
- 337 Wister Rd
- 315 Wynne Ln
- 521 Homewood Ave
- 743 Clarendon Rd
- 506 Homewood Ave
- 519 Owen Rd
- 219 Mcclenaghan Mill Rd
- 215 Mcclenaghan Mill Rd
- 211 Mcclenaghan Mill Rd
- 221 Mcclenaghan Mill Rd
- 205 Mcclenaghan Mill Rd
- 150 Old Gulph Rd
- LOT 44 Old Gulph Rd
- 142 Old Gulph Rd
- 225 Mcclenaghan Mill Rd
- 175 Old Gulph Rd
- 132 Old Gulph Rd
- 226 Mcclenaghan Mill Rd
- 219 Hemlock Rd
- 231 Hemlock Rd
- 227 Hemlock Rd
- 241 Mcclenaghan Mill Rd Unit 111
- 201 Old Gulph Rd
- 0 Mcclenaghan Mill Rd Unit PAMC614834
- 0 Mcclenaghan Mill Rd
- 0 Mcclenaghan Mill Rd
