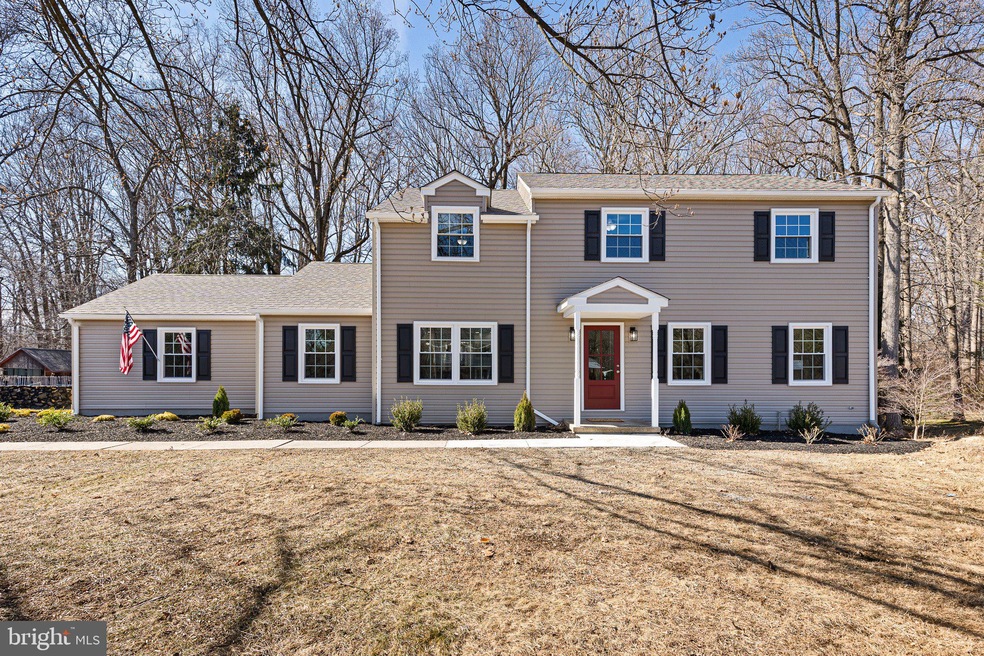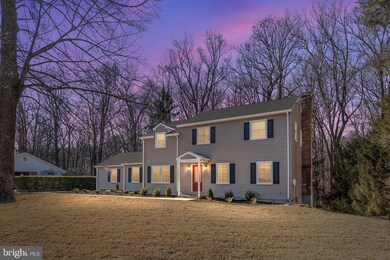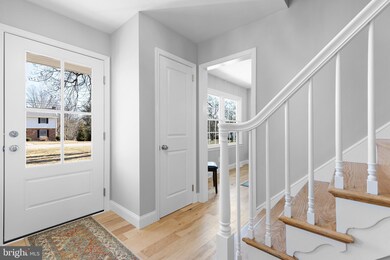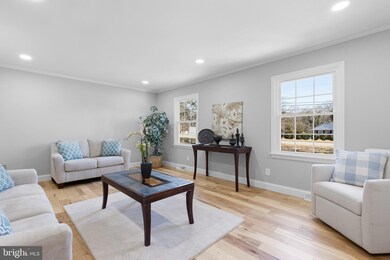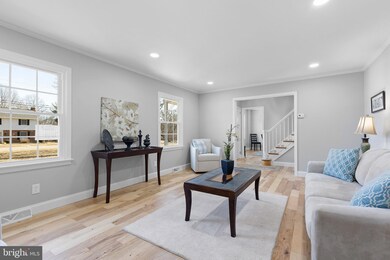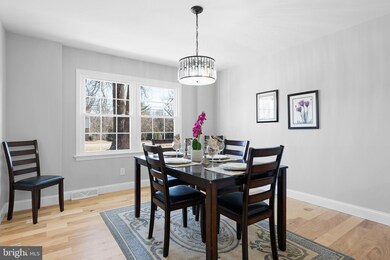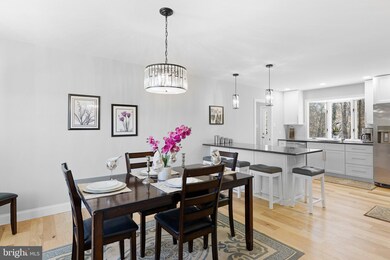
219 Mercury Rd Newark, DE 19711
Highlights
- Colonial Architecture
- Recreation Room
- Engineered Wood Flooring
- North Star Elementary School Rated A
- Traditional Floor Plan
- 2 Car Direct Access Garage
About This Home
As of May 2025Welcome to 219 Mercury Road, a beautifully renovated oasis in Newark, DE, where modern comfort meets classic charm. This stunning 4-bedroom, 2.5-bathroom colonial has been meticulously transformed by J Stevens Construction, ensuring that every corner reflects quality and style. Step inside to be greeted by engineered hardwood floors that flow seamlessly through the first and second levels, adding warmth and elegance to the home. The heart of this residence is its brand-new kitchen, a true chef's delight featuring contemporary finishes and plenty of space for culinary creativity. A charming bay window over the sink affords lovely views of the rear yard. The dining room has been opened into the kitchen providing a open concept. Relax and unwind in the inviting family room, where a cozy fireplace sets the scene for memorable gatherings. The walk-out basement offers additional living space, complete with durable LVP flooring, perfect for a recreation room, home office, or gym. Enjoy peace of mind with the newly installed septic system and the convenience of public water. The expansive lot, spanning 0.87 acres, provides ample outdoor space for gardening, entertainment, or simply soaking in the tranquility of your surroundings. With brand new air conditioning ensuring comfort year-round, this home is a true sanctuary. Don’t miss the chance to make 219 Mercury Road your new address—where every detail is designed to welcome you home. 3 year YR RWC remodelers warranty included.
Home Details
Home Type
- Single Family
Est. Annual Taxes
- $3,958
Year Built
- Built in 1965 | Remodeled in 2025
Lot Details
- 0.87 Acre Lot
- Lot Dimensions are 128.50 x 288.70
- Property is in excellent condition
- Property is zoned NC21
HOA Fees
- $3 Monthly HOA Fees
Parking
- 2 Car Direct Access Garage
- 4 Driveway Spaces
- Parking Storage or Cabinetry
- Side Facing Garage
- Garage Door Opener
Home Design
- Colonial Architecture
- Block Foundation
- Shingle Roof
- Vinyl Siding
Interior Spaces
- Property has 2 Levels
- Traditional Floor Plan
- Ceiling Fan
- Recessed Lighting
- Brick Fireplace
- Replacement Windows
- Family Room
- Living Room
- Combination Kitchen and Dining Room
- Recreation Room
- Attic Fan
Flooring
- Engineered Wood
- Luxury Vinyl Plank Tile
Bedrooms and Bathrooms
- 4 Bedrooms
- En-Suite Primary Bedroom
- En-Suite Bathroom
Laundry
- Laundry Room
- Laundry on main level
Partially Finished Basement
- Walk-Out Basement
- Exterior Basement Entry
- Crawl Space
Utilities
- Forced Air Heating and Cooling System
- Heating System Uses Oil
- 150 Amp Service
- Electric Water Heater
- On Site Septic
Community Details
- Association fees include common area maintenance
- North Star Subdivision
Listing and Financial Details
- Tax Lot 008
- Assessor Parcel Number 08-024.10-008
Ownership History
Purchase Details
Home Financials for this Owner
Home Financials are based on the most recent Mortgage that was taken out on this home.Purchase Details
Similar Homes in the area
Home Values in the Area
Average Home Value in this Area
Purchase History
| Date | Type | Sale Price | Title Company |
|---|---|---|---|
| Deed | -- | None Listed On Document | |
| Deed | $147,500 | -- |
Mortgage History
| Date | Status | Loan Amount | Loan Type |
|---|---|---|---|
| Open | $490,000 | New Conventional | |
| Previous Owner | $540,000 | Reverse Mortgage Home Equity Conversion Mortgage |
Property History
| Date | Event | Price | Change | Sq Ft Price |
|---|---|---|---|---|
| 05/13/2025 05/13/25 | Sold | $625,000 | -3.8% | $257 / Sq Ft |
| 04/04/2025 04/04/25 | Pending | -- | -- | -- |
| 03/25/2025 03/25/25 | Price Changed | $649,900 | -1.5% | $267 / Sq Ft |
| 03/11/2025 03/11/25 | Price Changed | $659,900 | -1.4% | $271 / Sq Ft |
| 02/28/2025 02/28/25 | For Sale | $669,000 | +92.9% | $275 / Sq Ft |
| 08/30/2024 08/30/24 | Sold | $346,750 | -13.3% | -- |
| 08/19/2024 08/19/24 | For Sale | $399,900 | 0.0% | -- |
| 08/07/2024 08/07/24 | Off Market | $399,900 | -- | -- |
Tax History Compared to Growth
Tax History
| Year | Tax Paid | Tax Assessment Tax Assessment Total Assessment is a certain percentage of the fair market value that is determined by local assessors to be the total taxable value of land and additions on the property. | Land | Improvement |
|---|---|---|---|---|
| 2024 | $3,957 | $107,100 | $28,100 | $79,000 |
| 2023 | $1,806 | $107,100 | $28,100 | $79,000 |
| 2022 | $1,828 | $107,100 | $28,100 | $79,000 |
| 2021 | $1,927 | $107,100 | $28,100 | $79,000 |
| 2020 | $1,936 | $107,100 | $28,100 | $79,000 |
| 2019 | $1,933 | $107,100 | $28,100 | $79,000 |
| 2018 | $1,892 | $107,100 | $28,100 | $79,000 |
| 2017 | $1,872 | $107,100 | $28,100 | $79,000 |
| 2016 | $1,664 | $107,100 | $28,100 | $79,000 |
| 2015 | $1,519 | $107,100 | $28,100 | $79,000 |
| 2014 | $1,359 | $107,100 | $28,100 | $79,000 |
Agents Affiliated with this Home
-
Stephen Mottola

Seller's Agent in 2025
Stephen Mottola
Compass
(302) 437-6600
32 in this area
698 Total Sales
-
Kristine Mottola

Seller Co-Listing Agent in 2025
Kristine Mottola
Compass
(302) 740-5846
11 in this area
207 Total Sales
-
Victor Heness

Buyer's Agent in 2025
Victor Heness
RE/MAX
(610) 724-4288
1 in this area
87 Total Sales
-
Carol Quattrociocchi

Seller's Agent in 2024
Carol Quattrociocchi
EXP Realty, LLC
(302) 530-4260
3 in this area
315 Total Sales
Map
Source: Bright MLS
MLS Number: DENC2076710
APN: 08-024.10-008
- 10 Donegal Ct
- 3 W Bridle Path
- 17 Bridleshire Rd
- 7 Cardiff Ct E
- 903 Glen Falls Ct
- 7 Emandan Ln
- 12 Barclay Dr
- 316 Pleasant Knoll Ct
- 28 Beech Hill Dr
- 331 Sheringham Dr
- 4 Pine Tree Ct
- 8 Taylors Farm Dr
- 184 Steven Ln
- 308 Detjen Dr
- 642 Lamplighter Way
- 202 Charleston Dr
- 10 Westwoods Blvd
- 10 Revelstone Dr
- 3214 Charing Cross Unit 18
- 114 Mettenet Ct
