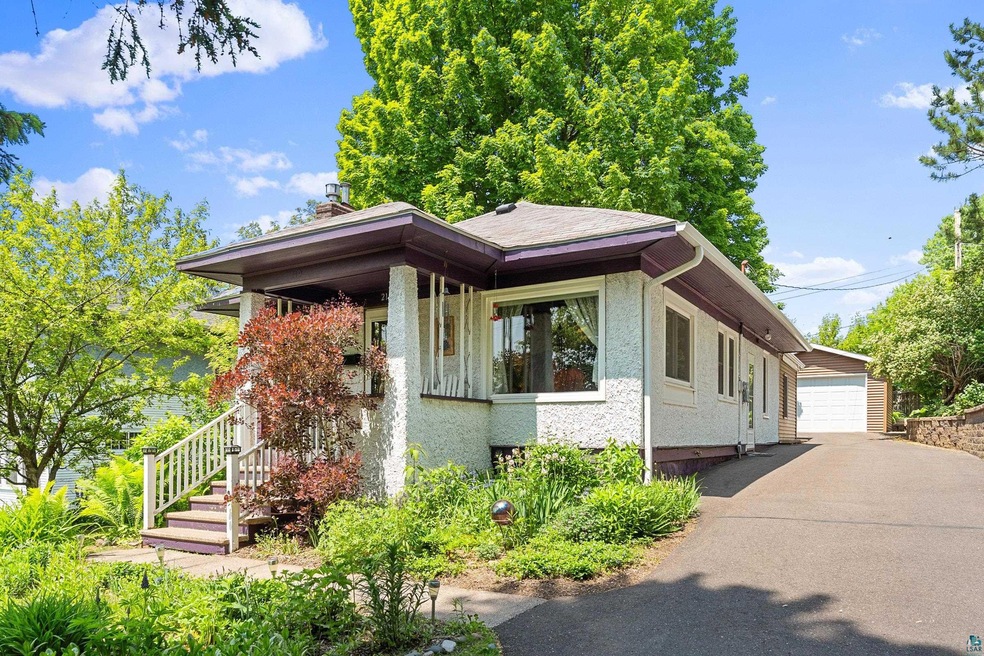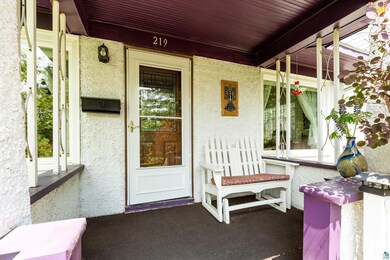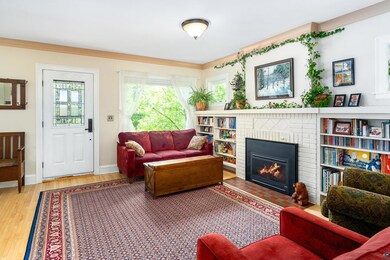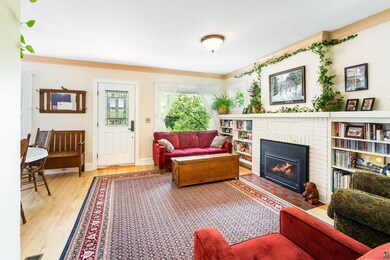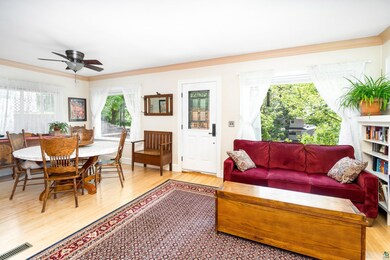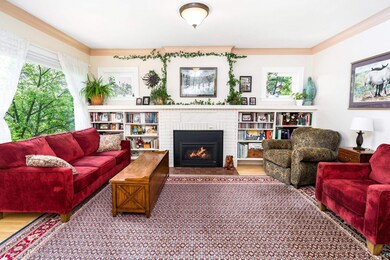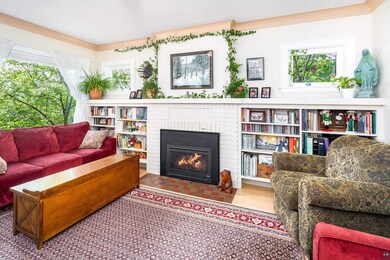
219 Mygatt Ave Duluth, MN 55803
Hunters Park NeighborhoodHighlights
- Deck
- Wood Flooring
- Den
- Congdon Elementary School Rated A-
- No HOA
- Formal Dining Room
About This Home
As of July 2025Stunning Hunters Park Bungalow! This charming home offers a perfect blend of classic elegance and modern updates. As you step inside, you'll be greeted by a spacious living room that features a beautiful gas fireplace, creating a cozy ambiance for those chilly evenings, and built-in bookcases. There are hardwood floors through out, formal dining room, and an updated kitchen. This home offers two main floor bedrooms, an office space, and updated tile bath. Outside, the property boasts an open front porch, large back deck, and a hot tub. Lush perennial gardens surround the property, providing a colorful and enchanting landscape. You'll love spending time outdoors, whether it's tending to your plants or simply enjoying the natural beauty that surrounds you. Convenience is key with a one-car garage and a newer driveway, ensuring you have ample space for parking and storage. This bungalow is move-in ready. Don't miss the opportunity to make this Hunters Park gem your own!
Home Details
Home Type
- Single Family
Est. Annual Taxes
- $2,796
Year Built
- Built in 1925
Lot Details
- 6,098 Sq Ft Lot
- Lot Dimensions are 50 x 123
- Landscaped
- Few Trees
Home Design
- Bungalow
- Plaster Walls
- Wood Frame Construction
- Asphalt Shingled Roof
- Stucco Exterior
Interior Spaces
- 1,152 Sq Ft Home
- 1-Story Property
- Gas Fireplace
- Vinyl Clad Windows
- Wood Frame Window
- Living Room
- Formal Dining Room
- Den
- Wood Flooring
- Range
- Property Views
Bedrooms and Bathrooms
- 2 Bedrooms
- Bathroom on Main Level
- 1 Full Bathroom
Laundry
- Dryer
- Washer
Unfinished Basement
- Basement Fills Entire Space Under The House
- Stone Basement
Parking
- 1 Car Detached Garage
- Garage Door Opener
- Driveway
Eco-Friendly Details
- Energy-Efficient Windows
Outdoor Features
- Deck
- Rain Gutters
Utilities
- No Cooling
- Forced Air Heating System
- Heating System Uses Natural Gas
- Cable TV Available
Community Details
- No Home Owners Association
Listing and Financial Details
- Assessor Parcel Number 010-3870-03130
Ownership History
Purchase Details
Home Financials for this Owner
Home Financials are based on the most recent Mortgage that was taken out on this home.Purchase Details
Home Financials for this Owner
Home Financials are based on the most recent Mortgage that was taken out on this home.Purchase Details
Home Financials for this Owner
Home Financials are based on the most recent Mortgage that was taken out on this home.Purchase Details
Home Financials for this Owner
Home Financials are based on the most recent Mortgage that was taken out on this home.Similar Homes in Duluth, MN
Home Values in the Area
Average Home Value in this Area
Purchase History
| Date | Type | Sale Price | Title Company |
|---|---|---|---|
| Warranty Deed | $283,000 | Title Team-North Shore | |
| Warranty Deed | $174,000 | North Shore Title Llc | |
| Warranty Deed | $135,900 | Rels Title | |
| Warranty Deed | $124,500 | Arrowhead |
Mortgage History
| Date | Status | Loan Amount | Loan Type |
|---|---|---|---|
| Open | $268,850 | New Conventional | |
| Previous Owner | $139,200 | New Conventional | |
| Previous Owner | $116,650 | New Conventional | |
| Previous Owner | $134,834 | FHA | |
| Previous Owner | $99,600 | Purchase Money Mortgage |
Property History
| Date | Event | Price | Change | Sq Ft Price |
|---|---|---|---|---|
| 07/15/2025 07/15/25 | Sold | $325,000 | 0.0% | $282 / Sq Ft |
| 05/31/2025 05/31/25 | Pending | -- | -- | -- |
| 05/13/2025 05/13/25 | For Sale | $325,000 | +14.8% | $282 / Sq Ft |
| 07/27/2023 07/27/23 | Sold | $283,000 | 0.0% | $246 / Sq Ft |
| 06/21/2023 06/21/23 | Pending | -- | -- | -- |
| 06/19/2023 06/19/23 | For Sale | $283,000 | +62.6% | $246 / Sq Ft |
| 11/09/2018 11/09/18 | Sold | $174,000 | 0.0% | $151 / Sq Ft |
| 09/30/2018 09/30/18 | Pending | -- | -- | -- |
| 09/27/2018 09/27/18 | For Sale | $174,000 | -- | $151 / Sq Ft |
Tax History Compared to Growth
Tax History
| Year | Tax Paid | Tax Assessment Tax Assessment Total Assessment is a certain percentage of the fair market value that is determined by local assessors to be the total taxable value of land and additions on the property. | Land | Improvement |
|---|---|---|---|---|
| 2023 | $3,270 | $233,800 | $32,000 | $201,800 |
| 2022 | $2,548 | $202,600 | $27,800 | $174,800 |
| 2021 | $2,442 | $173,000 | $23,800 | $149,200 |
| 2020 | $2,512 | $169,800 | $23,400 | $146,400 |
| 2019 | $1,840 | $169,800 | $23,400 | $146,400 |
| 2018 | $1,592 | $132,900 | $23,900 | $109,000 |
| 2017 | $1,476 | $125,600 | $23,600 | $102,000 |
| 2016 | $1,370 | $118,600 | $25,600 | $93,000 |
| 2015 | $1,017 | $86,900 | $18,600 | $68,300 |
| 2014 | $1,017 | $62,200 | $3,100 | $59,100 |
Agents Affiliated with this Home
-
Brian Rud
B
Seller's Agent in 2025
Brian Rud
Messina & Associates Real Estate
(218) 340-5412
7 in this area
216 Total Sales
-
Conner Linde
C
Buyer's Agent in 2025
Conner Linde
Real Estate Consultants
(218) 343-3107
4 in this area
129 Total Sales
-
Lynn Marie Nephew
L
Seller's Agent in 2023
Lynn Marie Nephew
RE/MAX
(218) 722-2810
3 in this area
190 Total Sales
-
Michael Miller
M
Seller's Agent in 2018
Michael Miller
Miller Realty Duluth, LLC
1 in this area
34 Total Sales
Map
Source: Lake Superior Area REALTORS®
MLS Number: 6108821
APN: 010387003130
- 2327 Silcox Ave
- 507 Glenwood St
- 2035 Columbus Ave
- 2xxx Harvard Ave
- 552 Park St
- 2234 Dunedin Ave
- 115 E Arrowhead Rd
- 2125 Harvard Ave
- 24 Minneapolis Ave
- 1837 Woodland Ave
- 430 Hartley Place
- 609 N 34th Ave E
- 1911 Hartley Rd
- 415 Minneapolis Ave
- 1718 Dunedin Ave
- 3603 E 3rd St
- 211 W Saint Marie St
- 302 N 34th Ave E
- 124 E Wabasha St
- 1224 S Ridge Rd
