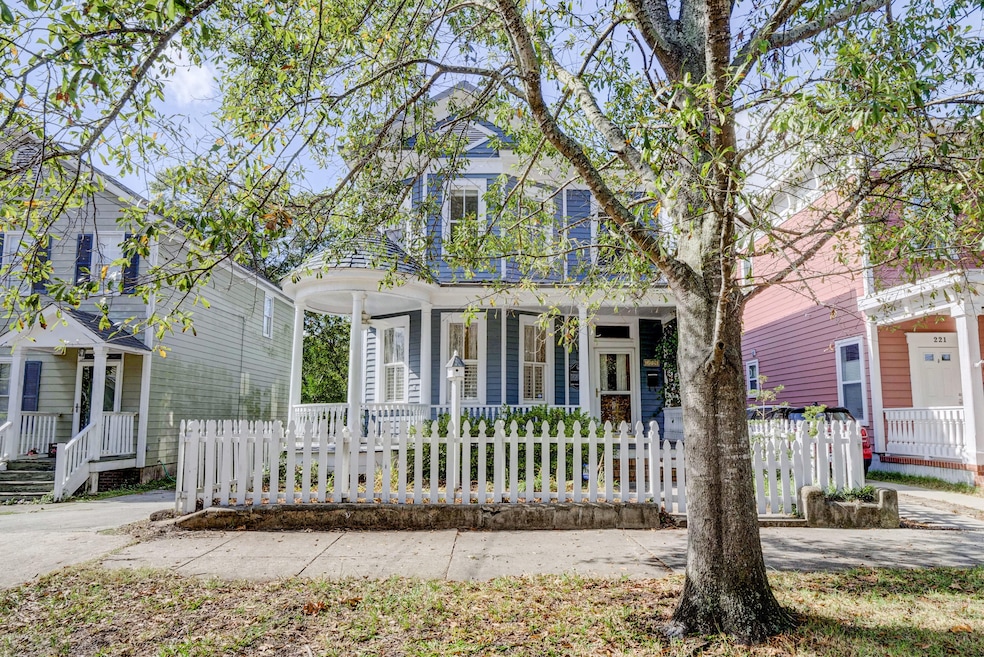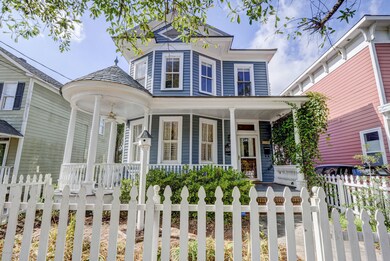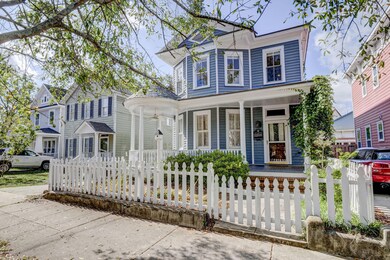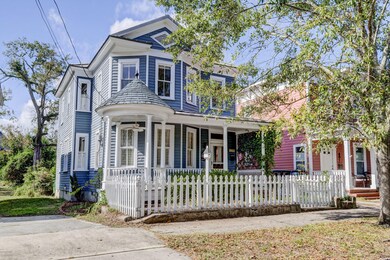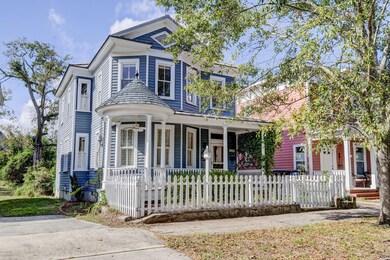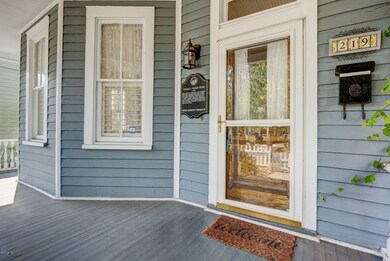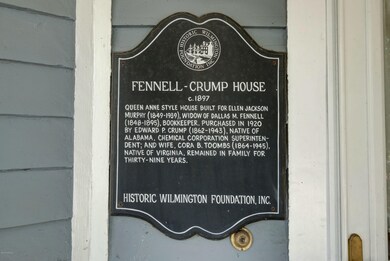
219 N 7th St Wilmington, NC 28401
Hemenway NeighborhoodHighlights
- Deck
- 3 Fireplaces
- Covered patio or porch
- Wood Flooring
- No HOA
- Formal Dining Room
About This Home
As of December 2019Historic character and storybook charm define this stunning Victorian home poised on a quiet street in the heart of downtown. Lovingly restored with meticulous attention to detail, its beauty attracted Hollywood and thus the ''Muppets From Space'' movie featured it prominently! The beautiful front porch and dual screened rear porches are an invitation to relaxation, while inside features craftsmanship at every turn: wood floors, robust moldings and trim, built-ins, modern granite and stainless kitchen, tile baths and lovely fireplaces. The backyard is shaded by mature trees and features a stone patio and koi pond. There are framed house plans and photo album documenting the restoration and movie action that are a part of its history and stay with the happy new owner!
Last Agent to Sell the Property
Intracoastal Realty Corp License #107635 Listed on: 10/23/2019

Home Details
Home Type
- Single Family
Est. Annual Taxes
- $2,367
Year Built
- Built in 1897
Lot Details
- 3,630 Sq Ft Lot
- Lot Dimensions are 33x110
- Wood Fence
- Property is zoned HD-R
Home Design
- Wood Frame Construction
- Metal Roof
- Wood Siding
- Stick Built Home
Interior Spaces
- 1,821 Sq Ft Home
- 2-Story Property
- Ceiling height of 9 feet or more
- Ceiling Fan
- 3 Fireplaces
- Blinds
- Entrance Foyer
- Living Room
- Formal Dining Room
- Attic Access Panel
Kitchen
- Stove
- <<builtInMicrowave>>
- Dishwasher
- Disposal
Flooring
- Wood
- Tile
Bedrooms and Bathrooms
- 3 Bedrooms
- 2 Full Bathrooms
Laundry
- Laundry closet
- Dryer
- Washer
Basement
- Partial Basement
- Crawl Space
Outdoor Features
- Deck
- Covered patio or porch
- Outdoor Storage
Utilities
- Central Air
- Heat Pump System
- Heating System Uses Natural Gas
- Natural Gas Connected
- Electric Water Heater
Community Details
- No Home Owners Association
Listing and Financial Details
- Assessor Parcel Number R04817-012-018-001
Ownership History
Purchase Details
Home Financials for this Owner
Home Financials are based on the most recent Mortgage that was taken out on this home.Purchase Details
Home Financials for this Owner
Home Financials are based on the most recent Mortgage that was taken out on this home.Purchase Details
Purchase Details
Home Financials for this Owner
Home Financials are based on the most recent Mortgage that was taken out on this home.Purchase Details
Purchase Details
Purchase Details
Purchase Details
Similar Homes in Wilmington, NC
Home Values in the Area
Average Home Value in this Area
Purchase History
| Date | Type | Sale Price | Title Company |
|---|---|---|---|
| Warranty Deed | $380,000 | None Available | |
| Warranty Deed | $340,000 | None Available | |
| Warranty Deed | $265,000 | None Available | |
| Interfamily Deed Transfer | -- | None Available | |
| Deed | $150,000 | -- | |
| Deed | -- | -- | |
| Deed | $70,000 | -- | |
| Deed | -- | -- |
Mortgage History
| Date | Status | Loan Amount | Loan Type |
|---|---|---|---|
| Previous Owner | $272,000 | New Conventional | |
| Previous Owner | $80,000 | New Conventional |
Property History
| Date | Event | Price | Change | Sq Ft Price |
|---|---|---|---|---|
| 12/12/2019 12/12/19 | Sold | $380,000 | -2.4% | $209 / Sq Ft |
| 11/09/2019 11/09/19 | Pending | -- | -- | -- |
| 10/23/2019 10/23/19 | For Sale | $389,500 | +14.6% | $214 / Sq Ft |
| 01/17/2017 01/17/17 | Sold | $340,000 | -2.8% | $190 / Sq Ft |
| 12/09/2016 12/09/16 | Pending | -- | -- | -- |
| 12/01/2016 12/01/16 | For Sale | $349,900 | -- | $195 / Sq Ft |
Tax History Compared to Growth
Tax History
| Year | Tax Paid | Tax Assessment Tax Assessment Total Assessment is a certain percentage of the fair market value that is determined by local assessors to be the total taxable value of land and additions on the property. | Land | Improvement |
|---|---|---|---|---|
| 2023 | $2,506 | $288,000 | $52,700 | $235,300 |
| 2022 | $0 | $288,000 | $52,700 | $235,300 |
| 2021 | $2,367 | $288,000 | $52,700 | $235,300 |
| 2020 | $2,367 | $224,700 | $53,900 | $170,800 |
| 2019 | $2,367 | $224,700 | $53,900 | $170,800 |
| 2018 | $2,367 | $224,700 | $53,900 | $170,800 |
| 2017 | $2,367 | $224,700 | $53,900 | $170,800 |
| 2016 | $2,475 | $223,400 | $55,600 | $167,800 |
| 2015 | $2,366 | $223,400 | $55,600 | $167,800 |
| 2014 | $2,265 | $223,400 | $55,600 | $167,800 |
Agents Affiliated with this Home
-
Sandra Corbett-mcneil

Seller's Agent in 2019
Sandra Corbett-mcneil
Intracoastal Realty Corp
(910) 406-6392
81 Total Sales
-
Ellen Assael

Buyer's Agent in 2019
Ellen Assael
Intracoastal Realty Corporation
10 Total Sales
-
Ashley Garner

Seller's Agent in 2017
Ashley Garner
Intracoastal Realty Corp
(910) 256-4503
152 Total Sales
Map
Source: Hive MLS
MLS Number: 100190125
APN: R04817-012-018-001
