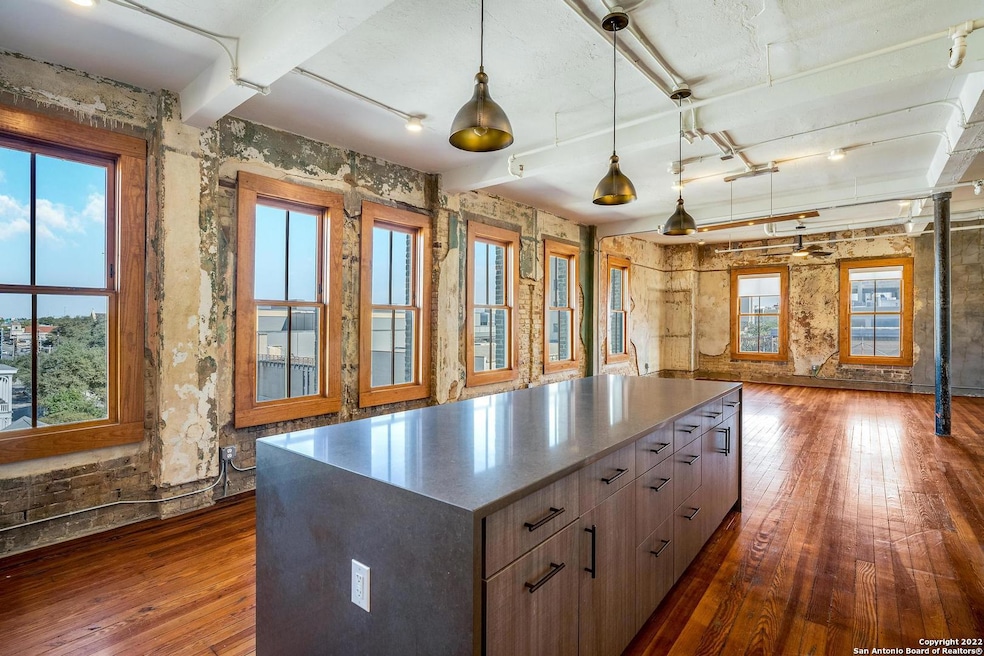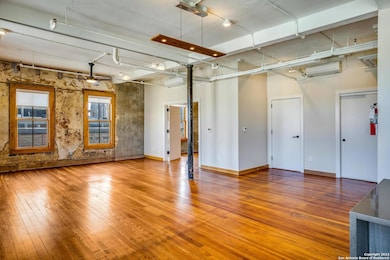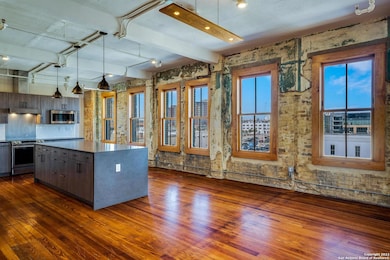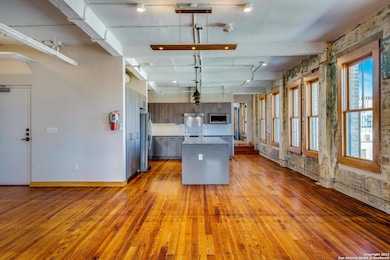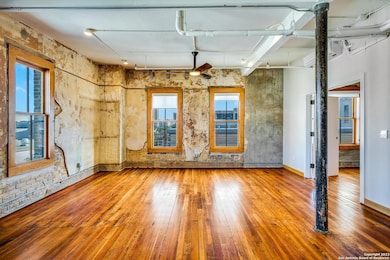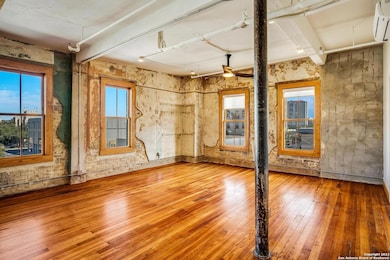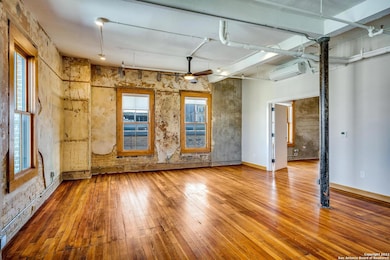219 N Alamo St Unit 401 San Antonio, TX 78205
Downtown San Antonio NeighborhoodHighlights
- Property is near public transit
- Eat-In Kitchen
- Laundry closet
- Wood Flooring
- Walk-In Closet
- 3-minute walk to Travis Park
About This Home
Down town with coffee shop and walking distance to all kinds of restuarants and the TObin Center. One of the prettiest historic finish out buildingsThis building is just a few blocks from the Alamo and all of downtown's best offerings. It houses multiple businesses and centuries of history. It was built in 1907 as the city's original YMCA building and, at one time, was a temporary U.S. Post Office. It was also a hotel at one time. Renovations over time have upgraded its functionality while maintaining many of its historic properties, such as original wood and metal from U.S. Steel. It also includes residential space on the fourth floor, with retail on 1st floor
Home Details
Home Type
- Single Family
Year Built
- Built in 1907
Parking
- 2 Car Garage
Home Design
- Flat Roof Shape
- Masonry
Interior Spaces
- 1,800 Sq Ft Home
- 4-Story Property
- Ceiling Fan
- Window Treatments
- Fireplace in Basement
Kitchen
- Eat-In Kitchen
- Built-In Oven
- Stove
- Cooktop
- Microwave
- Dishwasher
Flooring
- Wood
- Carpet
- Ceramic Tile
Bedrooms and Bathrooms
- 2 Bedrooms
- Walk-In Closet
Laundry
- Laundry closet
- Laundry Tub
- Washer Hookup
Schools
- Bowden Elementary School
- Brackenrdg High School
Utilities
- Central Heating and Cooling System
- Two Cooling Systems Mounted To A Wall/Window
Additional Features
- Doors are 32 inches wide or more
- 5,227 Sq Ft Lot
- Property is near public transit
Community Details
- Arevalo Alamo Building Subdivision
Listing and Financial Details
- Rent includes propertytax, repairs
- Assessor Parcel Number 104157000401
- Seller Concessions Not Offered
Map
Source: San Antonio Board of REALTORS®
MLS Number: 1921505
- 123 Lexington Ave Unit 1410
- 123 Lexington Ave Unit 1701
- 123 Lexington Ave Unit 1305
- 123 Lexington Ave Unit 1610
- 123 Lexington Ave Unit 1310
- 123 Lexington Ave Unit 1806
- 123 Lexington Ave Unit 1408
- 123 Lexington Ave Unit 1308
- 123 Lexington Ave Unit 1703
- 123 Lexington Ave Unit 1602
- 1022 Navarro St Unit 306
- 701 N Saint Marys St Unit 15
- 825 N Saint Mary's St Unit 102
- 2 Hays St
- 10254 King Robert
- 10295 King Robert
- 10258 King Robert
- 29316 Clanton Pass
- 11518 Cottage Point
- 14414 Galloping Colt
- 505 E Travis St Unit ID1267122P
- 505 E Travis St Unit ID1267136P
- 505 E Travis St Unit ID1267124P
- 505 E Travis St Unit ID1267108P
- 505 E Travis St Unit ID1267121P
- 505 E Travis St Unit ID1267113P
- 505 E Travis St Unit ID1267132P
- 505 E Travis St Unit ID1267125P
- 505 E Travis St Unit ID1267117P
- 110 Auditorium Cir Unit 1
- 222 Losoya St Unit 201
- 222 Losoya St Unit 202
- 221 Losoya St Unit 3A
- 152 E Pecan St
- 123 Lexington Ave Unit 1308
- 123 Lexington Ave Unit 1408
- 123 Lexington Ave Unit 1806
- 123 Lexington Ave Unit 1210
- 405 N Saint Marys St
- 235 E Commerce St Unit 500
