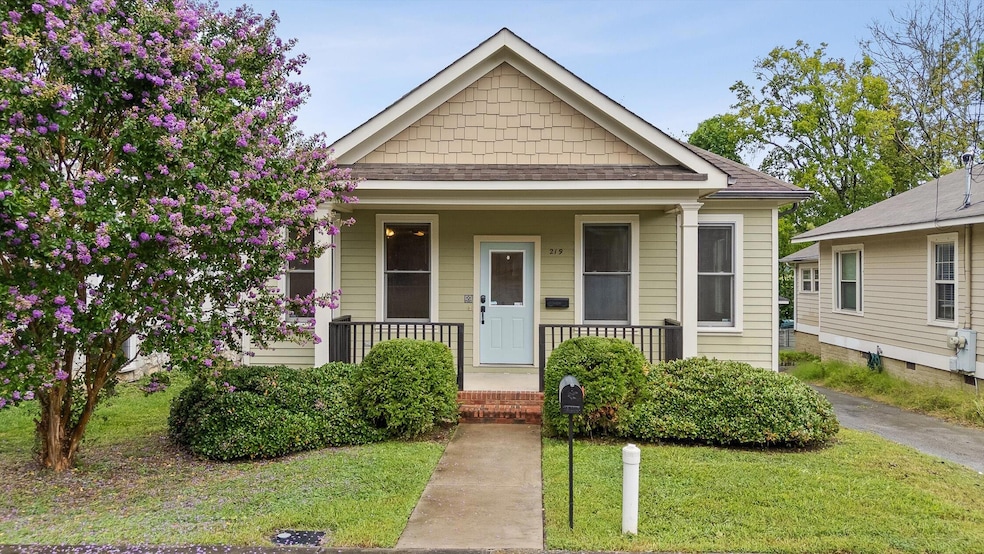Welcome to 219 N Hickory St in the charming Orchard Knob neighborhood.
This move-in-ready three bedroom, two bathroom bungalow offers the character of the area's 1930s homes with the comfort and efficiency of modern construction. Rebuilt in 2012, it has been freshly updated with crisp white interior paint, new quartz countertops, and stylish finishes throughout.
Step inside to a spacious open concept living and dining area with hardwood floors and abundant natural light. The kitchen features quartz countertops, stainless steel appliances, a deep basin sink, matte black faucet and hardware, and warm cabinetry. Bar seating makes entertaining easy. The primary suite includes two closets, three windows, luxury vinyl plank flooring, fresh paint, and a private en suite bathroom. Two additional bedrooms offer fresh paint, LVP flooring, ample closet space, and share a full hall bath. Near the kitchen you will find charming built-in shelving that works perfectly as a display nook or pantry. This home has been well maintained and is truly move-in ready.
Outside you will find a blooming crepe myrtle in the front yard, a level backyard with privacy trees, a storage shed, and a parking pad accessible by a shared driveway. Cement fiber siding, cedar style shingles, and a light blue front door add to the home's curb appeal. Washer, dryer, and refrigerator remain.
Located on a sidewalk lined street, this home is just steps from local restaurants and coffee shops including White Duck Taco, Wally's, The Livingstone, and Together Cafe. Outdoor recreation options are endless with Orchard Knob Reserve, Highland Park Commons, and BlueCross Healthy Place nearby. It is less than a mile to Erlanger and Parkridge hospitals, a five minute drive to the Southside, and under ten minutes to downtown Chattanooga with bike lanes connecting you to it all.
Buyer to verify all information.







