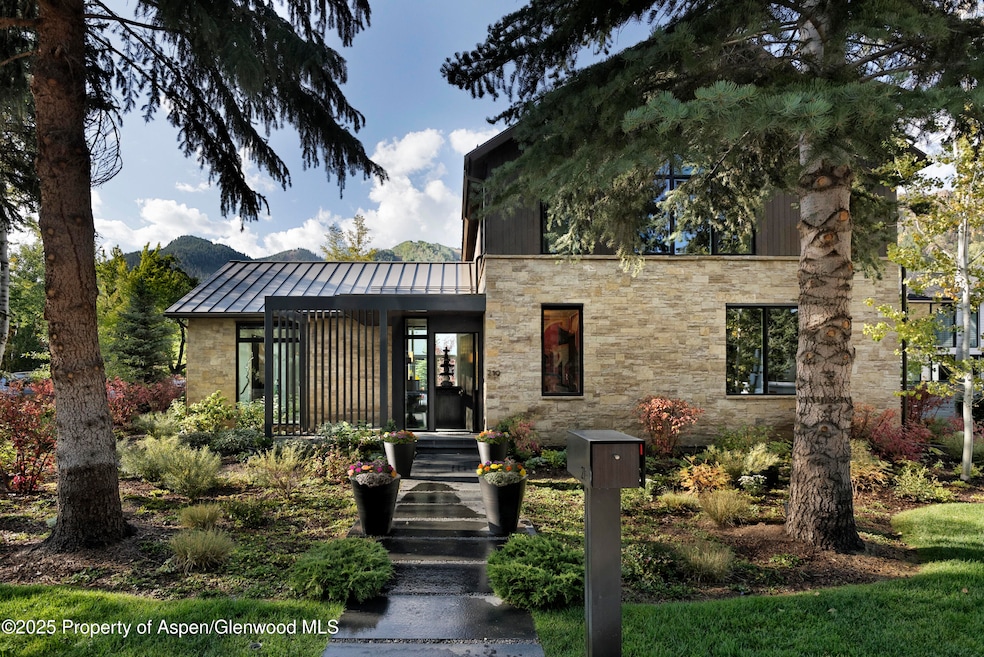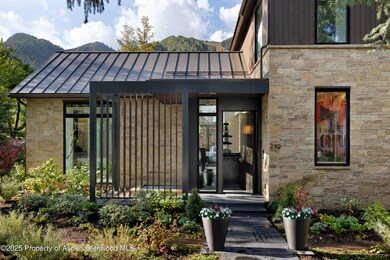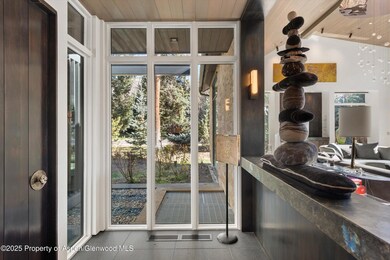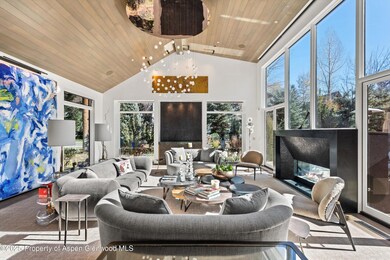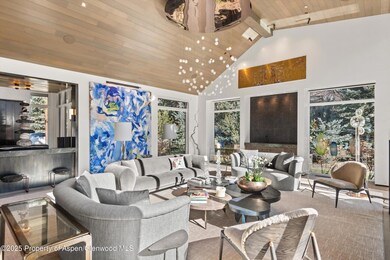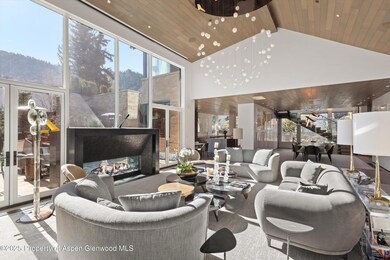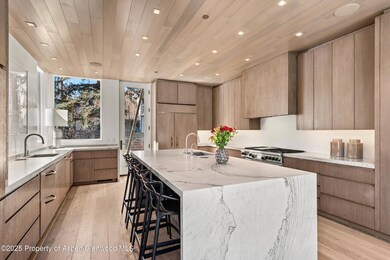Highlights
- Spa
- Steam Shower
- Home Gym
- Aspen Middle School Rated A-
- Corner Lot
- 3-minute walk to Rio Grande Park
About This Home
This extraordinary 8-bedroom, 7-bath residence offers an unmatched Aspen experience, perfectly positioned between the West End and Aspen Core. Designed for up to 15 guests, the 7,000-square-foot home pairs contemporary elegance with ultimate convenience—just steps from world-class shopping, dining, hiking, and skiing. Only one block from the iconic Hotel Jerome and a short stroll from Restaurant Row and Clark's Market, the property enjoys both privacy and prime access to Aspen's best attractions. Floor-to-ceiling glass doors and expansive windows frame sweeping, unobstructed views of Aspen Mountain and Shadow Mountain, immersing the interior in natural light. The open-concept main living area flows effortlessly into a formal dining space for 14, complemented by a chef's kitchen featuring a marble island, bar seating, and premium appliances—ideal for everything from casual breakfasts to elegant dinners. Sophisticated design defines every detail, with clean architectural lines, custom furnishings, warm wood accents, and distinctive art and lighting throughout. Each bedroom offers luxurious comfort, featuring king or queen beds and en suite baths with glass-enclosed showers. For added comfort and entertainment, the home includes a fully equipped fitness room and a media/rec room with a wet bar—perfect for après-ski gatherings or relaxed evenings in. Set on a picturesque corner lot along Monarch Street, the estate spans a quarter acre of beautifully landscaped gardens, with two expansive patios ideal for alfresco dining or quiet summer afternoons. Five opulent king suites, two elegant queen suites, and a versatile eighth bedroom—perfect for staff or a private office—provide exceptional flexibility for guests. A seamless blend of artful design, refined finishes, and effortless indoor-outdoor living, this exceptional Aspen retreat captures the essence of mountain luxury at its finest.
Listing Agent
Douglas Elliman Real Estate-Hyman Ave Brokerage Phone: (970) 925-8810 License #FA.100093017 Listed on: 10/21/2025

Home Details
Home Type
- Single Family
Est. Annual Taxes
- $65,957
Year Built
- Built in 2019
Lot Details
- 9,000 Sq Ft Lot
- Southern Exposure
- Corner Lot
- Gentle Sloping Lot
- Landscaped with Trees
Parking
- 2 Car Garage
- On-Street Parking
Interior Spaces
- 7,000 Sq Ft Home
- Elevator
- Home Gym
- Laundry Room
- Property Views
Bedrooms and Bathrooms
- 8 Bedrooms
- Steam Shower
Outdoor Features
- Spa
- Patio
- Outdoor Grill
Utilities
- Cooling Available
- Wi-Fi Available
- Satellite Dish
Listing and Financial Details
- Residential Lease
Community Details
Overview
- Townsite Of Aspen Subdivision
Pet Policy
- Pets allowed on a case-by-case basis
Map
Source: Aspen Glenwood MLS
MLS Number: 190542
APN: R000822
- 227 E Main St
- 103 W Bleeker St
- 109 W Bleeker St
- 434 E Main St Unit 102
- 115 W Bleeker St
- 122 W Main St
- 0 Pitkin County Tdr Unit 185846
- 229 W Hallam St
- 301 E Hyman Ave Unit 106 (Wks. 3,33,47)
- 301 E Hyman Ave Unit 105 (Wks. 20,21,44)
- 301 E Hyman Ave Unit 207, Weeks 35,36,48
- 301 E Hyman Ave Unit 302 (Wks 20,35,47)
- 301 E Hyman Ave Unit 301 (Wks 3,4,47)
- 301 E Hyman Ave Unit 206 (Wks 14,23,39)
- 301 E Hyman Ave Unit 303 (Wks 5,36,48)
- 301 E Hyman Ave Unit 205 (Wks 5, 6 & 11)
- 301 E Hyman Ave Unit 205 (Wks 21,22,38)
- 301 E Hyman Ave Unit 204 (Wks 3,6,43)
- 301 E Hyman Ave Unit 204 (Wks 2,38,46)
- 301 E Hyman Ave Unit 102 (Wks. 20,21,39)
- 212 N Monarch St
- 202 N Monarch St Unit A
- 322 E Bleeker St
- 117 N Monarch St Unit 2
- 134 E Bleeker St
- 123 E Hallam St
- 114 E Bleeker St Unit 102
- 105 E Hallam St
- 410 N Mill St
- 214 E Hopkins Ave
- 434 E Main St Unit 203
- 434 E Main St Unit 104
- 200 S Aspen St
- 131 W Bleeker St
- 129 E Hopkins Ave
- 125 W Main St
- 501 Rio Grande Place Unit 201
- 501 Rio Grande Place Unit 205
- 501 Rio Grande Place Unit 204
- 101 Founders Place Unit 202
