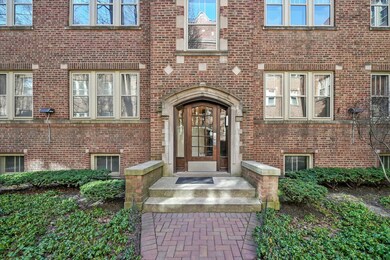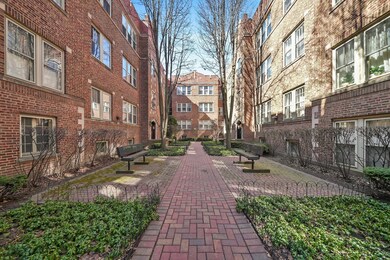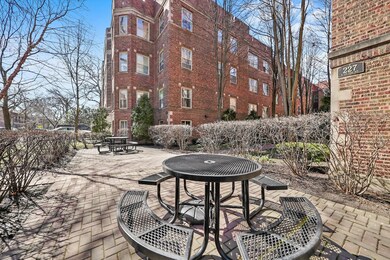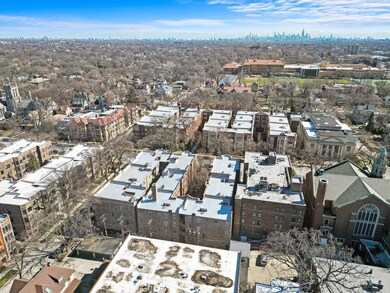
219 N Oak Park Ave Unit 3E Oak Park, IL 60302
Highlights
- Open Floorplan
- Wood Flooring
- Courtyard
- Oliver W Holmes Elementary School Rated A-
- Building Patio
- 2-minute walk to Scoville Park
About This Home
As of April 2024Welcome to the heart of Oak Park! This spectacular treetop gem of a condo is waiting for you to call it home. Boasting an unbeatable location 2 blocks north of Lake Street / downtown, this unit is situated in a renovated yet still vintage character brick courtyard building that exudes charm and elegance. As soon as you step inside, you'll be greeted with central air-conditioning and in-unit laundry, providing you with the ultimate convenience and comfort. The open plan living and dining room with gorgeous hardwood floors throughout creates a warm and inviting atmosphere that's perfect for entertaining guests or simply relaxing. Prepare delicious meals in the attractive kitchen, which boasts 42" cabinets, granite countertops, stainless steel appliances, and a breakfast bar. Need more space? No worries, there's ample storage available in the building. But the best part? This amazing unit is just a stone's throw away from all the best that Oak Park has to offer. From mouth-watering restaurants to fabulous shopping and stunning parks, you'll be right in the middle of it all. And with easy street permit parking or covered municipal paid parking lot just a short walk away, you'll never have to stress about finding a spot. Well run, well maintained, PET-FRIENDLY building! And if you're looking to invest in real estate, you'll be pleased to know that this unit is rentable after being owner occupied for two years. Don't miss out on this incredible opportunity to live in comfort in the heart of Oak Park!
Last Agent to Sell the Property
RE/MAX In The Village License #475137664 Listed on: 03/23/2023

Property Details
Home Type
- Condominium
Est. Annual Taxes
- $4,565
Year Built
- Built in 1922 | Remodeled in 2006
HOA Fees
- $285 Monthly HOA Fees
Home Design
- Brick Exterior Construction
Interior Spaces
- 3-Story Property
- Open Floorplan
- Ceiling Fan
- Insulated Windows
- Family Room
- Combination Dining and Living Room
- Wood Flooring
Kitchen
- Range
- Microwave
- Dishwasher
Bedrooms and Bathrooms
- 1 Bedroom
- 1 Potential Bedroom
- 1 Full Bathroom
Laundry
- Laundry Room
- Laundry in Kitchen
- Washer and Dryer Hookup
Basement
- Partial Basement
- Basement Cellar
Home Security
Schools
- Oak Park & River Forest High Sch
Utilities
- Forced Air Heating and Cooling System
- Heating System Uses Natural Gas
- Lake Michigan Water
Additional Features
- Courtyard
- Partially Fenced Property
Community Details
Overview
- Association fees include water, insurance, exterior maintenance, lawn care, scavenger, snow removal
- 55 Units
- Greg Association, Phone Number (708) 642-1468
- Low-Rise Condominium
- Property managed by Paramount
Amenities
- Building Patio
- Picnic Area
- Community Storage Space
Recreation
- Bike Trail
Pet Policy
- Limit on the number of pets
- Dogs and Cats Allowed
Security
- Resident Manager or Management On Site
- Storm Screens
- Carbon Monoxide Detectors
Ownership History
Purchase Details
Home Financials for this Owner
Home Financials are based on the most recent Mortgage that was taken out on this home.Purchase Details
Home Financials for this Owner
Home Financials are based on the most recent Mortgage that was taken out on this home.Purchase Details
Home Financials for this Owner
Home Financials are based on the most recent Mortgage that was taken out on this home.Purchase Details
Home Financials for this Owner
Home Financials are based on the most recent Mortgage that was taken out on this home.Similar Homes in the area
Home Values in the Area
Average Home Value in this Area
Purchase History
| Date | Type | Sale Price | Title Company |
|---|---|---|---|
| Warranty Deed | $185,000 | None Listed On Document | |
| Warranty Deed | $159,000 | None Listed On Document | |
| Warranty Deed | $189,000 | Chicago Title Insurance Co | |
| Warranty Deed | $184,000 | Prairie Title Inc |
Mortgage History
| Date | Status | Loan Amount | Loan Type |
|---|---|---|---|
| Open | $148,000 | New Conventional | |
| Previous Owner | $127,200 | New Conventional | |
| Previous Owner | $151,000 | New Conventional | |
| Previous Owner | $151,200 | Unknown | |
| Previous Owner | $28,350 | Stand Alone Second | |
| Previous Owner | $165,393 | Fannie Mae Freddie Mac |
Property History
| Date | Event | Price | Change | Sq Ft Price |
|---|---|---|---|---|
| 04/10/2024 04/10/24 | Sold | $185,000 | +3.1% | -- |
| 03/17/2024 03/17/24 | Pending | -- | -- | -- |
| 03/14/2024 03/14/24 | For Sale | $179,500 | 0.0% | -- |
| 02/09/2024 02/09/24 | Pending | -- | -- | -- |
| 02/07/2024 02/07/24 | For Sale | $179,500 | +12.9% | -- |
| 07/05/2023 07/05/23 | Sold | $159,000 | 0.0% | -- |
| 03/27/2023 03/27/23 | Pending | -- | -- | -- |
| 03/23/2023 03/23/23 | For Sale | $159,000 | -- | -- |
Tax History Compared to Growth
Tax History
| Year | Tax Paid | Tax Assessment Tax Assessment Total Assessment is a certain percentage of the fair market value that is determined by local assessors to be the total taxable value of land and additions on the property. | Land | Improvement |
|---|---|---|---|---|
| 2024 | $4,685 | $14,580 | $741 | $13,839 |
| 2023 | $4,685 | $14,580 | $741 | $13,839 |
| 2022 | $4,685 | $12,201 | $503 | $11,698 |
| 2021 | $4,565 | $12,200 | $502 | $11,698 |
| 2020 | $4,454 | $12,200 | $502 | $11,698 |
| 2019 | $4,121 | $10,740 | $463 | $10,277 |
| 2018 | $3,966 | $10,740 | $463 | $10,277 |
| 2017 | $3,879 | $10,740 | $463 | $10,277 |
| 2016 | $2,699 | $6,705 | $383 | $6,322 |
| 2015 | $2,418 | $6,705 | $383 | $6,322 |
| 2014 | $2,247 | $6,705 | $383 | $6,322 |
| 2013 | $3,464 | $10,643 | $304 | $10,339 |
Agents Affiliated with this Home
-
Nancy Sliwa

Seller's Agent in 2024
Nancy Sliwa
Coldwell Banker Realty
(630) 464-0555
2 in this area
207 Total Sales
-
Erica Cuneen

Buyer's Agent in 2024
Erica Cuneen
Beyond Properties Realty Group
(708) 220-2025
150 in this area
337 Total Sales
-
Laurie Christofano

Seller's Agent in 2023
Laurie Christofano
RE/MAX
(630) 248-1976
40 in this area
118 Total Sales
-
Leslee Smith
L
Seller Co-Listing Agent in 2023
Leslee Smith
Berkshire Hathaway HomeServices Chicago
(708) 751-1171
4 in this area
8 Total Sales
Map
Source: Midwest Real Estate Data (MRED)
MLS Number: 11743126
APN: 16-07-117-010-1027
- 225 N Oak Park Ave Unit 1E
- 803 Erie St Unit 3
- 230 N Oak Park Ave Unit 2I
- 725 Erie St Unit 1D
- 226 N Oak Park Ave Unit 3N
- 837 Erie St Unit 1
- 156 N Oak Park Ave Unit 2H
- 221 N Kenilworth Ave Unit 310
- 147 N Euclid Ave Unit 307
- 813 Lake St Unit 1N
- 325 Linden Ave
- 125 N Euclid Ave Unit 206
- 937 Ontario St
- 411 Linden Ave
- 520 N Oak Park Ave
- 715 South Blvd Unit 203
- 518 N Euclid Ave
- 1016 Erie St
- 907 South Blvd Unit 2
- 100 Bishop Quarter Ln





