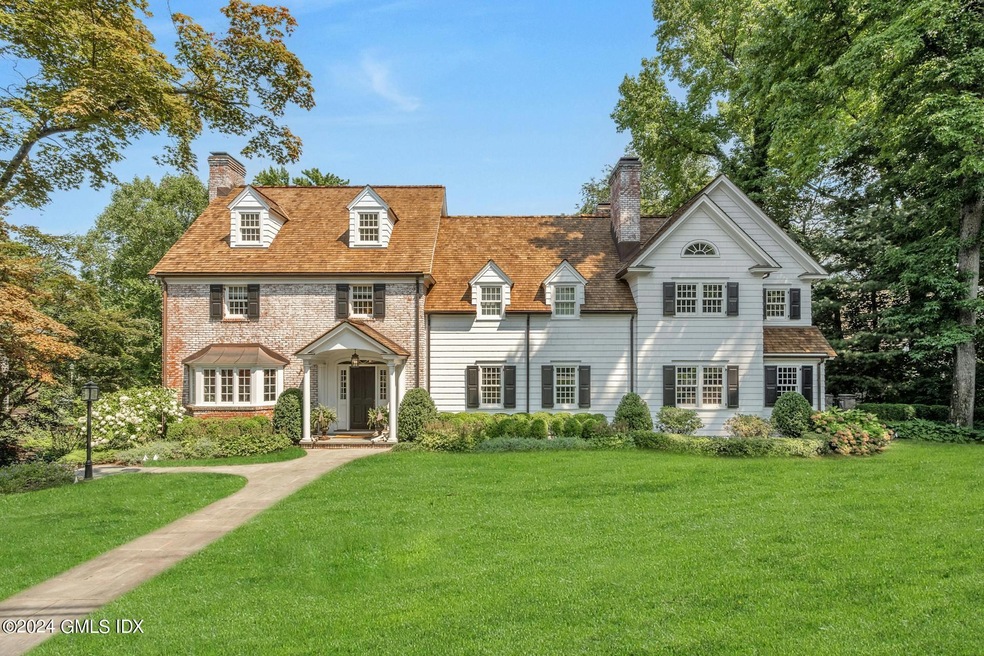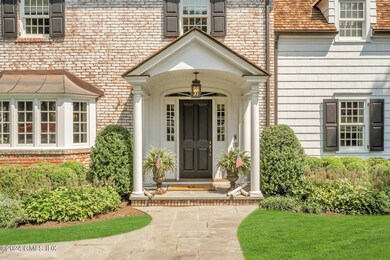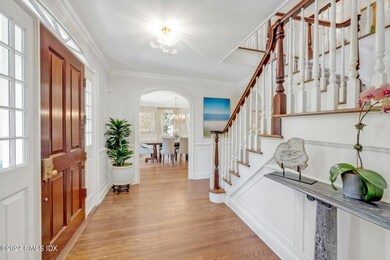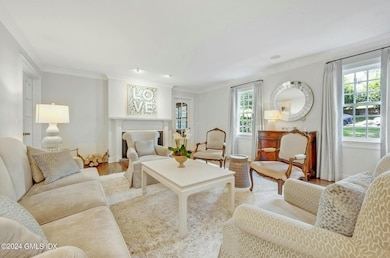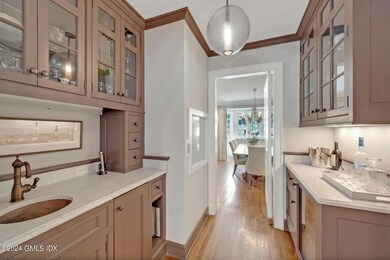
219 Overlook Dr Greenwich, CT 06830
Downtown Greenwich NeighborhoodAbout This Home
As of February 2025Welcome to 219 Overlook Drive, a stunning 8,000 sq.ft. home in the private Milbrook Association. Recently renovated and expanded, this residence offers 6 bedrooms, including an expansive primary bedroom suite and guest suite with a kitchenette and second laundry. The open-concept kitchen flows into the breakfast area and family room, perfect for modern living. Enjoy the sunlit screened-in porch, a billiards and collectables room, wood-paneled office, and formal living and dining rooms. A full 3rd floor and finished walkout lower level adds to the home's appeal. With elegant design and comprehensive amenities including a dumbwaiter, butlers pantry, walk in pantry and gym, this home offers everything you desire!
Last Agent to Sell the Property
Houlihan Lawrence License #REB.0791831 Listed on: 09/05/2024

Home Details
Home Type
Single Family
Est. Annual Taxes
$35,300
Year Built
1929
Lot Details
0
Parking
2
Listing Details
- Condo Co-Op Fee: 4000.0
- Prop. Type: Residential
- Year Built: 1929
- Property Sub Type: Single Family Residence
- Lot Size Acres: 0.67
- Inclusions: Washer/Dryer, All Kitchen Applncs
- Architectural Style: Colonial
- Garage Yn: Yes
- Special Features: VirtualTour
Interior Features
- Other Equipment: Generator
- Has Basement: Finished, Full
- Full Bathrooms: 5
- Half Bathrooms: 2
- Total Bedrooms: 6
- Fireplaces: 7
- Fireplace: Yes
- Basement Type:Finished2: Yes
- Basement Type:Full: Yes
- Other Room Comments 2:Office Space2: Yes
- Other Room Comments 3:Exercise Room4: Yes
- Other Room Comments:Billiard Room: Yes
Exterior Features
- Roof: Wood
- Lot Features: Parklike
- Pool Private: No
- Construction Type: Shingle Siding, Brick
- Exterior Features: Balcony
- Patio And Porch Features: Screened Porch, Deck
- Features:Screened Porch: Yes
Garage/Parking
- Attached Garage: No
- Garage Spaces: 2.0
- Parking Features: Garage Door Opener
- General Property Info:Garage Desc: Attached
- Features:Auto Garage Door: Yes
Utilities
- Water Source: Public
- Cooling: Central A/C
- Security: Security System
- Cooling Y N: Yes
- Heating: See Remarks, Forced Air, Natural Gas
- Heating Yn: Yes
- Sewer: Public Sewer
Condo/Co-op/Association
- Amenities: Club House, Paddle Court, Pool, Security System, Tennis Court
- Association Name: Milbrook
- Association: Yes
Association/Amenities
- Common Amenities:Club House: Yes
- Common Amenities:Pool3: Yes
- Common Amenities:Tennis Court: Yes
- Common Amenities:Security System: Yes
Fee Information
- Association Fee Includes: Snow Removal
Schools
- Elementary School: Julian Curtiss
- Middle Or Junior School: Central
Lot Info
- Zoning: R-12
- Lot Size Sq Ft: 29185.2
- Parcel #: 057 01 1314/S
- ResoLotSizeUnits: Acres
Tax Info
- Tax Annual Amount: 28876.0
Ownership History
Purchase Details
Home Financials for this Owner
Home Financials are based on the most recent Mortgage that was taken out on this home.Purchase Details
Purchase Details
Purchase Details
Similar Homes in Greenwich, CT
Home Values in the Area
Average Home Value in this Area
Purchase History
| Date | Type | Sale Price | Title Company |
|---|---|---|---|
| Warranty Deed | $5,050,000 | None Available | |
| Warranty Deed | $5,050,000 | None Available | |
| Warranty Deed | $2,620,000 | -- | |
| Warranty Deed | $1,049,000 | -- | |
| Warranty Deed | $862,500 | -- | |
| Warranty Deed | $2,620,000 | -- | |
| Warranty Deed | $1,049,000 | -- | |
| Warranty Deed | $862,500 | -- |
Mortgage History
| Date | Status | Loan Amount | Loan Type |
|---|---|---|---|
| Open | $3,390,000 | Purchase Money Mortgage | |
| Closed | $3,390,000 | Purchase Money Mortgage | |
| Previous Owner | $1,000,000 | Stand Alone Refi Refinance Of Original Loan | |
| Previous Owner | $1,000,000 | No Value Available | |
| Previous Owner | $1,000,000 | No Value Available |
Property History
| Date | Event | Price | Change | Sq Ft Price |
|---|---|---|---|---|
| 02/03/2025 02/03/25 | Sold | $5,050,000 | +1.1% | $631 / Sq Ft |
| 09/19/2024 09/19/24 | Pending | -- | -- | -- |
| 09/05/2024 09/05/24 | For Sale | $4,995,000 | -- | $624 / Sq Ft |
Tax History Compared to Growth
Tax History
| Year | Tax Paid | Tax Assessment Tax Assessment Total Assessment is a certain percentage of the fair market value that is determined by local assessors to be the total taxable value of land and additions on the property. | Land | Improvement |
|---|---|---|---|---|
| 2025 | $35,300 | $2,856,210 | $1,095,640 | $1,760,570 |
| 2024 | $28,876 | $2,419,270 | $1,095,640 | $1,323,630 |
| 2023 | $28,151 | $2,419,270 | $1,095,640 | $1,323,630 |
| 2022 | $27,894 | $2,419,270 | $1,095,640 | $1,323,630 |
| 2021 | $29,498 | $2,450,000 | $1,171,030 | $1,278,970 |
| 2020 | $29,449 | $2,450,000 | $1,171,030 | $1,278,970 |
| 2019 | $34,868 | $2,872,170 | $1,171,030 | $1,701,140 |
| 2018 | $34,093 | $2,872,170 | $1,171,030 | $1,701,140 |
| 2017 | $34,521 | $2,872,170 | $1,171,030 | $1,701,140 |
| 2016 | $33,975 | $2,872,170 | $1,171,030 | $1,701,140 |
| 2015 | $23,689 | $1,986,530 | $1,020,670 | $965,860 |
| 2014 | $23,093 | $1,986,530 | $1,020,670 | $965,860 |
Agents Affiliated with this Home
-
Joy Kim Metalios

Seller's Agent in 2025
Joy Kim Metalios
Houlihan Lawrence
(917) 620-9121
19 in this area
161 Total Sales
-
Leslie McElwreath

Buyer's Agent in 2025
Leslie McElwreath
Sotheby's International Realty
(917) 539-3654
16 in this area
174 Total Sales
Map
Source: Greenwich Association of REALTORS®
MLS Number: 121310
APN: GREE-000001-000000-001314-S000000
- 92 Orchard Dr
- 148 E Elm St Unit 1&2
- 148 E Elm St Unit 2
- 148 E Elm St Unit 1
- 87 Orchard Dr
- 151 E Elm St
- 212 Davis Ave
- 52 Morningside Dr
- 2 Putnam Hill Rd Unit 4D
- 182 Milbank Ave Unit 3
- 101 Lewis St Unit E
- 42 Mallard Dr
- 57 Locust St Unit A
- 57 Locust St Unit B
- 59 Locust St Unit A
- 59 Locust St Unit B
- 114 Putnam Park Unit 114
- 56 Putnam Park
- 282 Bruce Park Ave Unit 2
- 2 Putnam Park
