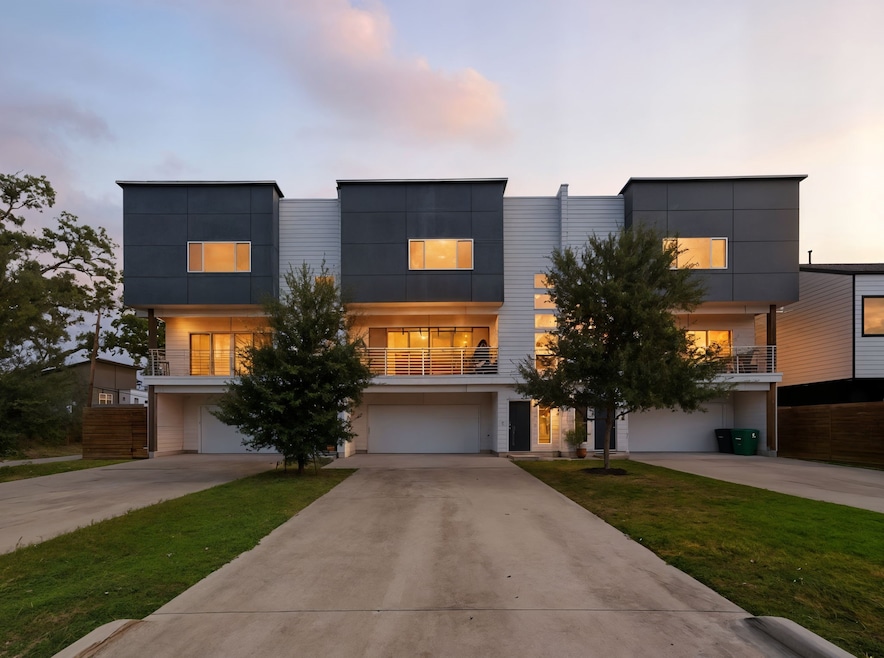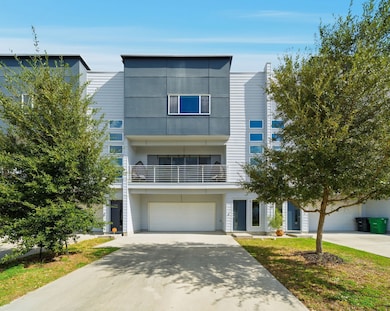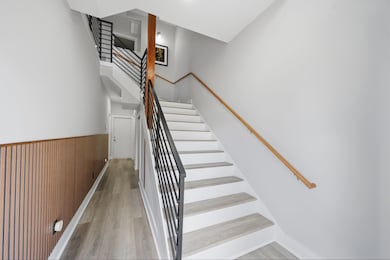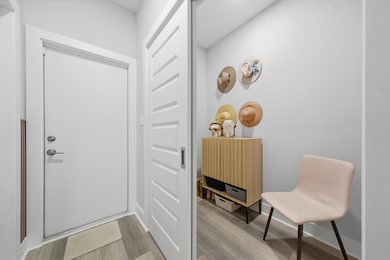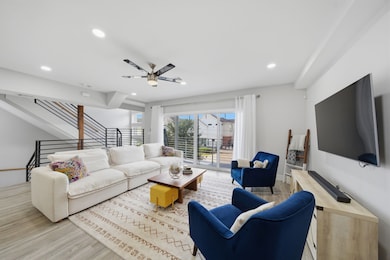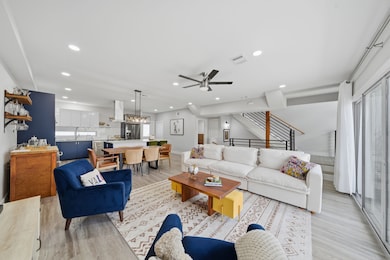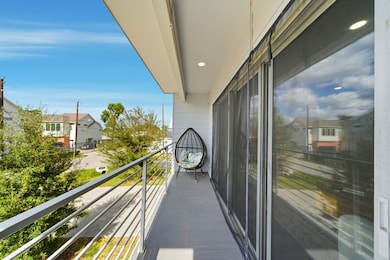219 Pheasant St Unit B Houston, TX 77018
Independence Heights NeighborhoodEstimated payment $3,191/month
Highlights
- Views to the East
- Contemporary Architecture
- Private Yard
- Deck
- Granite Countertops
- Balcony
About This Home
Discover this beautifully maintained modern townhome in the rapidly growing Independence Heights. The extra-long private driveway leads to a massive attached garage, while the backyard offers a spacious covered patio & low-maintenance artificial turf. Inside the functional layout shines with 2nd level living, kitchen & dining. This open-concept level is an entertainer’s dream featuring large sliding glass doors that open onto 1 of 2 generous balconies filling the space with abundant natural light. The kitchen boasts a massive island with seating for several, ample prep space & a seamless connection to the main gathering areas. All bedrooms on the third floor for added privacy. The expansive primary suite offers enough room for a cozy seating area & 2 walk-in closets. Across the hall are 2 spacious secondary bedrooms & a well-appointed hall bath with double sinks. This home offers the perfect blend of style, comfort & convenience.
Townhouse Details
Home Type
- Townhome
Est. Annual Taxes
- $9,841
Year Built
- Built in 2018
Lot Details
- 1,644 Sq Ft Lot
- West Facing Home
- Private Yard
Property Views
- Views to the East
- Views to the West
Home Design
- Contemporary Architecture
- Pillar, Post or Pier Foundation
- Slab Foundation
- Cement Siding
Interior Spaces
- 2,828 Sq Ft Home
- 3-Story Property
- Ceiling Fan
- Window Treatments
- Insulated Doors
- Living Room
- Combination Kitchen and Dining Room
- Utility Room
- Security System Owned
Kitchen
- Electric Oven
- Gas Cooktop
- Microwave
- Dishwasher
- Kitchen Island
- Granite Countertops
- Disposal
Flooring
- Tile
- Vinyl Plank
- Vinyl
Bedrooms and Bathrooms
- 3 Bedrooms
- En-Suite Primary Bedroom
Laundry
- Laundry in Utility Room
- Dryer
- Washer
Parking
- Attached Garage
- Garage Door Opener
Eco-Friendly Details
- Energy-Efficient Windows with Low Emissivity
- Energy-Efficient HVAC
- Energy-Efficient Insulation
- Energy-Efficient Doors
- Energy-Efficient Thermostat
Outdoor Features
- Balcony
- Deck
- Patio
Schools
- Kennedy Elementary School
- Williams Middle School
- Washington High School
Utilities
- Central Heating and Cooling System
- Heating System Uses Gas
- Programmable Thermostat
- Tankless Water Heater
Community Details
- Northmore Subdivision
- Laundry Facilities
- Fire and Smoke Detector
Map
Home Values in the Area
Average Home Value in this Area
Tax History
| Year | Tax Paid | Tax Assessment Tax Assessment Total Assessment is a certain percentage of the fair market value that is determined by local assessors to be the total taxable value of land and additions on the property. | Land | Improvement |
|---|---|---|---|---|
| 2025 | $7,123 | $470,320 | $98,436 | $371,884 |
| 2024 | $7,123 | $486,082 | $98,436 | $387,646 |
| 2023 | $7,123 | $445,378 | $83,292 | $362,086 |
| 2022 | $8,673 | $393,891 | $83,292 | $310,599 |
| 2021 | $8,420 | $361,251 | $83,292 | $277,959 |
| 2020 | $8,631 | $357,973 | $83,292 | $274,681 |
| 2019 | $8,834 | $349,105 | $83,292 | $265,813 |
| 2018 | $0 | $0 | $0 | $0 |
Property History
| Date | Event | Price | List to Sale | Price per Sq Ft |
|---|---|---|---|---|
| 11/14/2025 11/14/25 | For Sale | $449,900 | -- | $159 / Sq Ft |
Purchase History
| Date | Type | Sale Price | Title Company |
|---|---|---|---|
| Vendors Lien | -- | None Available |
Mortgage History
| Date | Status | Loan Amount | Loan Type |
|---|---|---|---|
| Open | $291,600 | New Conventional |
Source: Houston Association of REALTORS®
MLS Number: 81959224
APN: 0640490070002
- 3914 Tulane St
- 223 Cockerel St
- 3939 Tulane St
- 3911 Tulane St
- 212 Pheasant St
- 1714 Plan B at Tulane Crossing
- 1752 Plan A at Tulane Crossing
- 3907 Tulane St
- 4010 Rutland St
- 4022 Rutland St
- 406 Oriole St
- 3909 Yale St
- 3903 Yale Heights Dr
- 4115 Yale St
- 3908 Zina Way
- 204 Blueberry St
- 3902 Zina Way
- 4123 Yale St
- 3909 Zina Way
- 4210 Allston St
- 221 Cockerel St Unit B
- 4027 Tulane St
- 3925 Tulane Oak Dr
- 3905 Tulane Oak Dr
- 204 Marathon St
- 209 Hyta St
- 226 Hyta St
- 104 E 44th St Unit A
- 207 E 38th St
- 306 E 40th 1 2 St Unit A
- 8502 N Main St
- 309 E 43rd St Unit A
- 304 Truman St Unit C
- 304 Truman St Unit C
- 641 W Crosstimbers St Unit 605
- 641 W Crosstimbers St Unit A3.518
- 641 W Crosstimbers St Unit S1.221
- 641 W Crosstimbers St Unit 112
- 641 W Crosstimbers St Unit B8.211
- 641 W Crosstimbers St Unit 1-605
