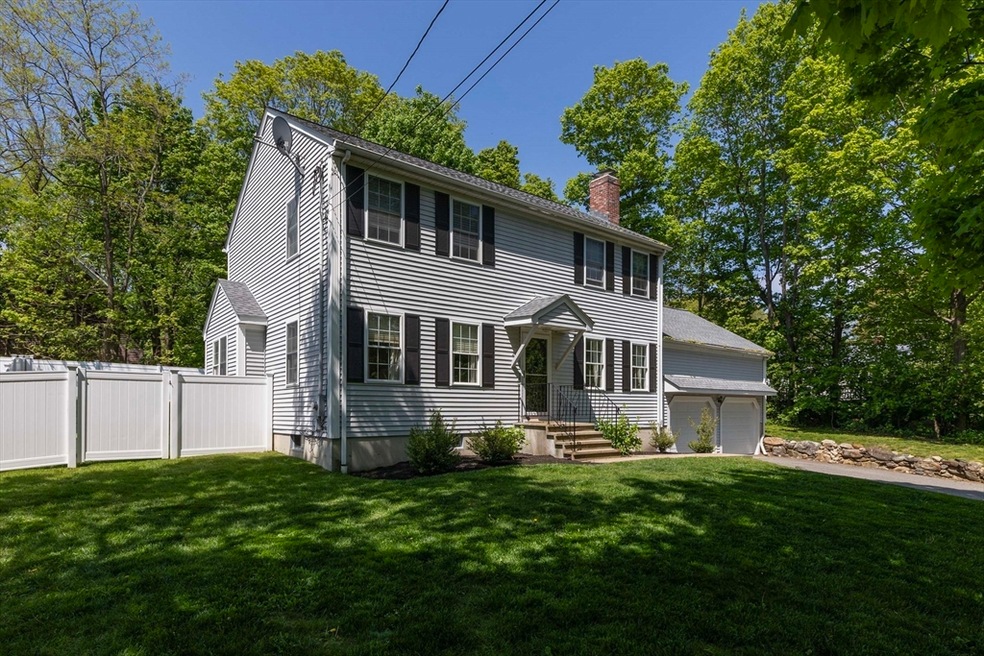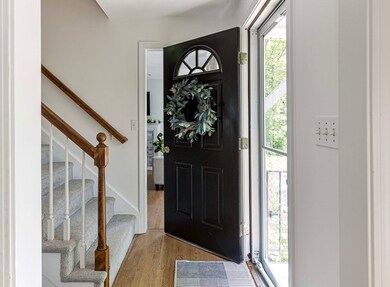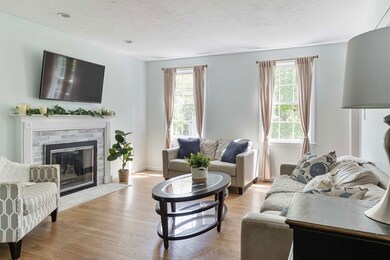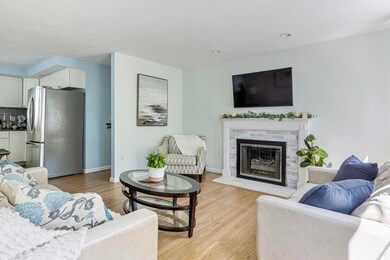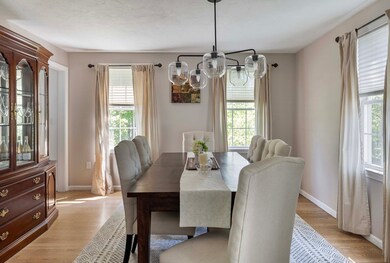
219 Phelps St Marlborough, MA 01752
Marlborough Junction NeighborhoodHighlights
- Golf Course Community
- Open Floorplan
- Deck
- Medical Services
- Colonial Architecture
- Cathedral Ceiling
About This Home
As of July 2024Pristine Colonial with fenced in yard and many recent updates in Marlboro's desirable Eastside. Many improvements include: *New paint in most rooms (2024, except 2 BRs) * New carpet on stairway and upper hallway (2024) *New Trex deck (2022) *New fence & garage doors (2020) * New hardwood floors thru-out 1st floor including kitchen (2019) *New roof & siding (2016) *New granite in Kitchen & tile backsplash, stainless fridge & dishwasher (2015) & much more! Other features include Living Room with whitewashed brick front fireplace with mantel, formal Dining Room with decorative chandelier, large Primary Bedroom with vaulted ceiling, walk-in closet, 2nd closet & full bath, 2 other spacious Bedrooms. Don't miss this beautifully renovated home in a convenient location! ~Open Houses Saturday, May 18th from 10:30-12:30 pm & Sunday May19th from 11am-1pm.~
Last Agent to Sell the Property
William Raveis R.E. & Home Services Listed on: 05/16/2024

Home Details
Home Type
- Single Family
Est. Annual Taxes
- $6,179
Year Built
- Built in 1996 | Remodeled
Lot Details
- 0.29 Acre Lot
- Property fronts an easement
- Fenced Yard
- Fenced
Parking
- 2 Car Attached Garage
- Parking Storage or Cabinetry
- Driveway
- Open Parking
Home Design
- Colonial Architecture
- Frame Construction
- Batts Insulation
- Shingle Roof
- Concrete Perimeter Foundation
Interior Spaces
- 2,266 Sq Ft Home
- Open Floorplan
- Cathedral Ceiling
- Ceiling Fan
- Recessed Lighting
- Decorative Lighting
- Light Fixtures
- Window Screens
- Sliding Doors
- Entrance Foyer
- Living Room with Fireplace
- Dining Area
- Bonus Room
- Play Room
- Partially Finished Basement
- Exterior Basement Entry
- Storm Doors
Kitchen
- Stove
- Range<<rangeHoodToken>>
- Dishwasher
- Kitchen Island
- Solid Surface Countertops
Flooring
- Wood
- Wall to Wall Carpet
- Ceramic Tile
- Vinyl
Bedrooms and Bathrooms
- 3 Bedrooms
- Primary bedroom located on second floor
- Walk-In Closet
- <<tubWithShowerToken>>
Laundry
- Laundry on main level
- Dryer
- Washer
Outdoor Features
- Bulkhead
- Deck
- Rain Gutters
Schools
- Kane Elementary School
- Whitcomb Middle School
- Marlborough High School
Utilities
- Forced Air Heating and Cooling System
- Heating System Uses Oil
- Water Heater
Additional Features
- Energy-Efficient Thermostat
- Property is near schools
Listing and Financial Details
- Assessor Parcel Number M:084 B:141 L:000,3481115
Community Details
Overview
- No Home Owners Association
Amenities
- Medical Services
- Shops
Recreation
- Golf Course Community
- Park
- Jogging Path
Ownership History
Purchase Details
Home Financials for this Owner
Home Financials are based on the most recent Mortgage that was taken out on this home.Purchase Details
Similar Homes in Marlborough, MA
Home Values in the Area
Average Home Value in this Area
Purchase History
| Date | Type | Sale Price | Title Company |
|---|---|---|---|
| Deed | $403,500 | -- | |
| Deed | $199,000 | -- | |
| Deed | $403,500 | -- | |
| Deed | $199,000 | -- |
Mortgage History
| Date | Status | Loan Amount | Loan Type |
|---|---|---|---|
| Open | $420,000 | Purchase Money Mortgage | |
| Closed | $420,000 | Purchase Money Mortgage | |
| Closed | $336,000 | Stand Alone Refi Refinance Of Original Loan | |
| Closed | $230,000 | No Value Available | |
| Closed | $250,000 | Purchase Money Mortgage | |
| Previous Owner | $190,600 | No Value Available |
Property History
| Date | Event | Price | Change | Sq Ft Price |
|---|---|---|---|---|
| 07/26/2024 07/26/24 | Sold | $700,000 | +0.1% | $309 / Sq Ft |
| 05/20/2024 05/20/24 | Pending | -- | -- | -- |
| 05/16/2024 05/16/24 | For Sale | $699,000 | +91.5% | $308 / Sq Ft |
| 09/28/2012 09/28/12 | Sold | $365,000 | -2.7% | $198 / Sq Ft |
| 09/05/2012 09/05/12 | Pending | -- | -- | -- |
| 06/29/2012 06/29/12 | For Sale | $375,000 | -- | $204 / Sq Ft |
Tax History Compared to Growth
Tax History
| Year | Tax Paid | Tax Assessment Tax Assessment Total Assessment is a certain percentage of the fair market value that is determined by local assessors to be the total taxable value of land and additions on the property. | Land | Improvement |
|---|---|---|---|---|
| 2025 | $6,470 | $656,200 | $257,000 | $399,200 |
| 2024 | $6,179 | $603,400 | $233,600 | $369,800 |
| 2023 | $6,544 | $567,100 | $190,300 | $376,800 |
| 2022 | $6,387 | $486,800 | $181,200 | $305,600 |
| 2021 | $6,366 | $461,300 | $153,700 | $307,600 |
| 2020 | $6,180 | $435,800 | $141,200 | $294,600 |
| 2019 | $5,971 | $424,400 | $138,400 | $286,000 |
| 2018 | $5,785 | $395,400 | $115,000 | $280,400 |
| 2017 | $5,498 | $358,900 | $113,100 | $245,800 |
| 2016 | $5,242 | $341,700 | $113,100 | $228,600 |
| 2015 | $5,324 | $337,800 | $122,500 | $215,300 |
Agents Affiliated with this Home
-
Gail DuBois

Seller's Agent in 2024
Gail DuBois
William Raveis R.E. & Home Services
(508) 561-7481
1 in this area
64 Total Sales
-
Jarrod Pescosolido

Buyer's Agent in 2024
Jarrod Pescosolido
Romo Realty Group
(617) 224-8602
1 in this area
42 Total Sales
-
Marilyn Green

Seller's Agent in 2012
Marilyn Green
RE/MAX
(508) 509-4775
7 in this area
177 Total Sales
-
Marie Anthony

Buyer's Agent in 2012
Marie Anthony
RE/MAX
(617) 922-1592
13 Total Sales
Map
Source: MLS Property Information Network (MLS PIN)
MLS Number: 73239451
APN: MARL-000084-000141
- 29 Sunshine Dr
- 100 Phelps St Unit 22
- 100 Phelps St Unit 3
- 100 Phelps St Unit 7
- 117 Victoria Ln
- 70 Phelps St
- 165 Roundtop Rd
- 16 Holly Hill Ln
- 75 Ashley Ln
- 23 Shelly Ln
- 15 Shelly Ln
- 181 Boston Post Rd E Unit 52
- 126 Helen Dr
- 243 Boston Post Rd E Unit 7
- 23 Victoria Ln
- 24 Oleary Rd
- 41 Kane Dr
- 58 Boivin Dr
- 55 Crystal Brook Way Unit F
- 29 Crystal Brook Way Unit C
