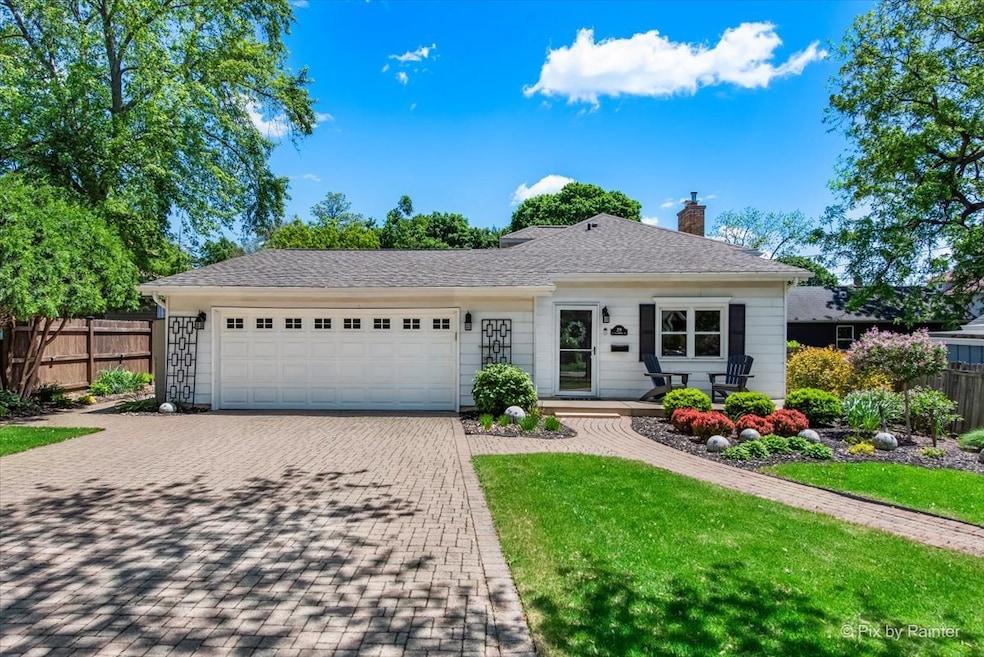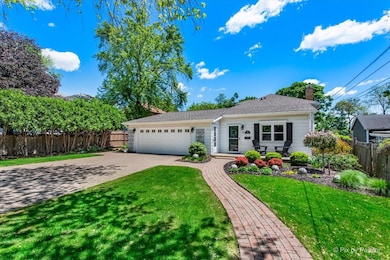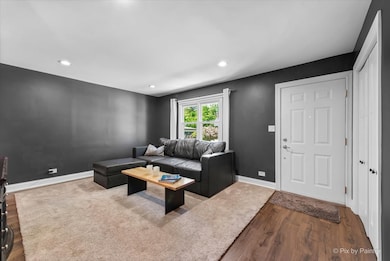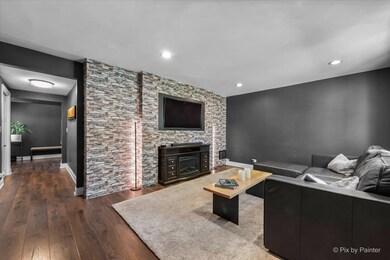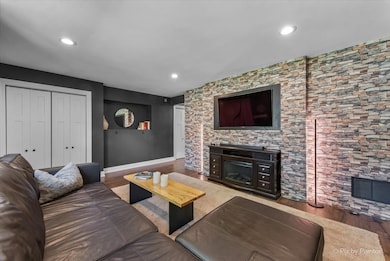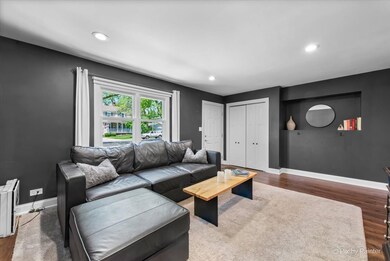
219 S Elizabeth St Lombard, IL 60148
North Lombard NeighborhoodHighlights
- Landscaped Professionally
- Wood Flooring
- Cottage
- Park View Elementary School Rated A-
- Main Floor Bedroom
- 5-minute walk to Lilacia Park
About This Home
As of June 2025Charming 2-story home offers 3 bedrooms, 2.1 baths, attached 2.5 car garage and a separate oversized shed. A brick paver driveway and beautiful landscaping welcomes you. Step inside to the living room with faux fireplace and wood laminate flooring that flows through the main level. Well appointed and updated kitchen with ample cabinets, stainless steel counters and appliances and pantry closet with pull-outs. Steps away is an open living/dining area with big bay window. 2 bedrooms on the main level featuring newer wood laminate flooring and plenty of sunlight. Upstairs is the spacious master ensuite with large walk-in closet. The backyard is a dream with a huge patio, lush greenspace, 4 raised garden beds, inground firepit area and an oversized shed featuring three separate rooms, one with a vaulted ceiling and double doors. Make this a she-shed, man cave, craft barn, storage or a gardeners haven. Great location with the IL Prairie Path, shopping, dining, Metra and Lilacia Park nearby!
Last Agent to Sell the Property
Keller Williams Inspire - Geneva License #475130544 Listed on: 05/29/2025

Home Details
Home Type
- Single Family
Est. Annual Taxes
- $8,684
Year Built
- Built in 1954
Lot Details
- 9,688 Sq Ft Lot
- Lot Dimensions are 60x171x57x171
- Fenced
- Landscaped Professionally
- Paved or Partially Paved Lot
Parking
- 2.5 Car Garage
- Parking Included in Price
Home Design
- Cottage
- Coach House
- Asphalt Roof
- Concrete Perimeter Foundation
Interior Spaces
- 1,573 Sq Ft Home
- 2-Story Property
- Ceiling Fan
- Skylights
- Window Screens
- Living Room
- Family or Dining Combination
Kitchen
- <<microwave>>
- Dishwasher
- Stainless Steel Appliances
Flooring
- Wood
- Carpet
- Laminate
Bedrooms and Bathrooms
- 3 Bedrooms
- 3 Potential Bedrooms
- Main Floor Bedroom
- Bathroom on Main Level
Laundry
- Laundry Room
- Dryer
- Washer
Outdoor Features
- Patio
- Shed
- Porch
Schools
- Madison Elementary School
- Glenn Westlake Middle School
- Glenbard East High School
Utilities
- Central Air
- Heating System Uses Natural Gas
- Lake Michigan Water
Listing and Financial Details
- Senior Tax Exemptions
Ownership History
Purchase Details
Home Financials for this Owner
Home Financials are based on the most recent Mortgage that was taken out on this home.Purchase Details
Home Financials for this Owner
Home Financials are based on the most recent Mortgage that was taken out on this home.Purchase Details
Home Financials for this Owner
Home Financials are based on the most recent Mortgage that was taken out on this home.Purchase Details
Purchase Details
Home Financials for this Owner
Home Financials are based on the most recent Mortgage that was taken out on this home.Similar Homes in Lombard, IL
Home Values in the Area
Average Home Value in this Area
Purchase History
| Date | Type | Sale Price | Title Company |
|---|---|---|---|
| Warranty Deed | $400,000 | Stewart Title | |
| Warranty Deed | $260,000 | Attorney | |
| Deed | $219,000 | Pntn Inc | |
| Interfamily Deed Transfer | -- | None Available | |
| Joint Tenancy Deed | $152,000 | -- |
Mortgage History
| Date | Status | Loan Amount | Loan Type |
|---|---|---|---|
| Open | $379,999 | New Conventional | |
| Previous Owner | $205,000 | New Conventional | |
| Previous Owner | $208,050 | New Conventional | |
| Previous Owner | $152,568 | FHA | |
| Previous Owner | $152,148 | Unknown | |
| Previous Owner | $149,233 | FHA |
Property History
| Date | Event | Price | Change | Sq Ft Price |
|---|---|---|---|---|
| 06/30/2025 06/30/25 | Sold | $420,000 | -1.2% | $267 / Sq Ft |
| 06/03/2025 06/03/25 | Pending | -- | -- | -- |
| 05/29/2025 05/29/25 | For Sale | $425,108 | +6.3% | $270 / Sq Ft |
| 05/16/2022 05/16/22 | Sold | $399,999 | 0.0% | $254 / Sq Ft |
| 04/16/2022 04/16/22 | Pending | -- | -- | -- |
| 04/12/2022 04/12/22 | Price Changed | $399,999 | +14.3% | $254 / Sq Ft |
| 04/12/2022 04/12/22 | For Sale | $349,999 | +34.6% | $223 / Sq Ft |
| 12/28/2018 12/28/18 | Sold | $260,000 | -7.1% | $165 / Sq Ft |
| 12/08/2018 12/08/18 | Pending | -- | -- | -- |
| 12/05/2018 12/05/18 | For Sale | $279,900 | 0.0% | $178 / Sq Ft |
| 11/30/2018 11/30/18 | Pending | -- | -- | -- |
| 11/26/2018 11/26/18 | Price Changed | $279,900 | -1.8% | $178 / Sq Ft |
| 10/26/2018 10/26/18 | For Sale | $285,000 | +30.1% | $181 / Sq Ft |
| 10/24/2014 10/24/14 | Sold | $219,000 | -0.4% | $139 / Sq Ft |
| 08/20/2014 08/20/14 | Pending | -- | -- | -- |
| 08/15/2014 08/15/14 | For Sale | $219,900 | -- | $140 / Sq Ft |
Tax History Compared to Growth
Tax History
| Year | Tax Paid | Tax Assessment Tax Assessment Total Assessment is a certain percentage of the fair market value that is determined by local assessors to be the total taxable value of land and additions on the property. | Land | Improvement |
|---|---|---|---|---|
| 2023 | $8,684 | $115,990 | $22,400 | $93,590 |
| 2022 | $8,020 | $111,510 | $21,540 | $89,970 |
| 2021 | $7,759 | $108,730 | $21,000 | $87,730 |
| 2020 | $7,588 | $106,350 | $20,540 | $85,810 |
| 2019 | $7,189 | $101,110 | $19,530 | $81,580 |
| 2018 | $7,624 | $97,860 | $25,880 | $71,980 |
| 2017 | $7,410 | $93,250 | $24,660 | $68,590 |
| 2016 | $7,210 | $87,850 | $23,230 | $64,620 |
| 2015 | $6,813 | $81,840 | $21,640 | $60,200 |
| 2014 | $6,754 | $78,990 | $26,940 | $52,050 |
| 2013 | $6,650 | $80,100 | $27,320 | $52,780 |
Agents Affiliated with this Home
-
Katie Fish

Seller's Agent in 2025
Katie Fish
Keller Williams Inspire - Geneva
(847) 560-3474
2 in this area
345 Total Sales
-
John Greco

Buyer's Agent in 2025
John Greco
G Real Estate Co.
(630) 854-1100
2 in this area
93 Total Sales
-
Jackie Grieshamer

Seller's Agent in 2022
Jackie Grieshamer
4 Sale Realty, Inc.
(630) 669-6830
4 in this area
379 Total Sales
-
Sue Pearce

Seller's Agent in 2018
Sue Pearce
J.W. Reedy Realty
(630) 675-9979
32 in this area
161 Total Sales
-
Samuel Chrusciel

Seller Co-Listing Agent in 2018
Samuel Chrusciel
J.W. Reedy Realty
(480) 262-6371
17 in this area
55 Total Sales
-
Joanne McInerney

Buyer's Agent in 2018
Joanne McInerney
Platinum Partners Realtors
(630) 561-5698
18 in this area
78 Total Sales
Map
Source: Midwest Real Estate Data (MRED)
MLS Number: 12375481
APN: 06-07-216-020
- 219 W Ash St
- 115 W Maple St
- 231 W Hickory Rd
- 310 S Main St Unit 216
- 3 Park Road Ct
- 326 W Eugenia St
- 78 N Elizabeth St
- 45 Orchard Terrace Unit 7
- 43 N Park Ave Unit 1A
- 374 W Grove St
- 33 E Hickory St Unit A
- 250 St Regis
- 376 W Grove St
- 33 N Main St Unit 4J
- 84 S Glenview Ave
- 137 N Elizabeth St
- 544 S Main St
- 217 S Craig Place
- 555 W Saint Charles Rd
- 148 N Charlotte St
