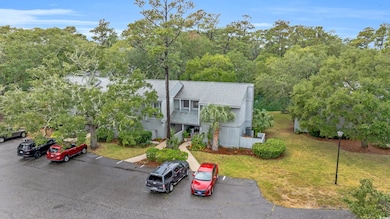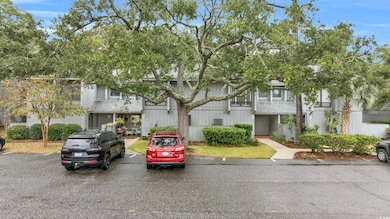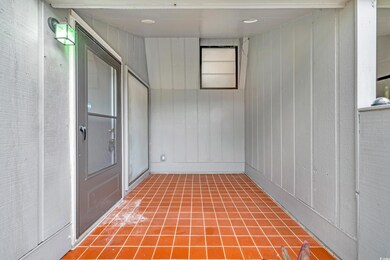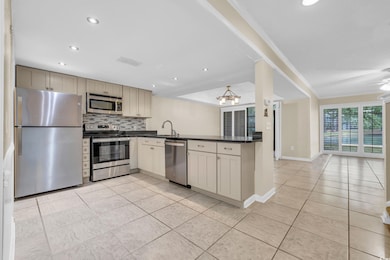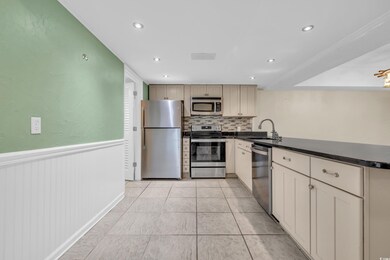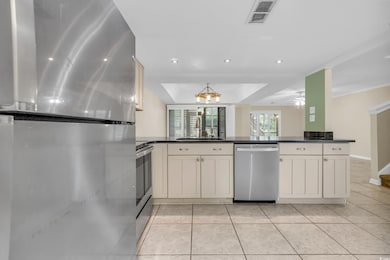
219 Salt Marsh Cir Unit 14B Pawleys Island, SC 29585
Highlights
- Lake View
- Clubhouse
- Screened Porch
- Waccamaw Elementary School Rated A-
- Solid Surface Countertops
- Community Pool
About This Home
As of May 2025Discover Lakefront Serenity in Salt Marsh Cove! Nestled east of Hwy 17 in the enchanting Salt Marsh Cove of Pawleys Island, this upgraded 3-bedroom, 2.5-bath townhome offers a tranquil retreat with beautiful lake views. With 1,552 heated square feet of thoughtfully designed space, this home is perfect for those seeking a blend of elegance and coastal charm. Step inside to find a spacious 23x10 kitchen showcasing Star Galaxy Black granite countertops, Crestview Meadow Mosaic tile backsplash, and GE stainless steel appliances. The open kitchen flows seamlessly into the 12x11 dining area, adorned with a tray ceiling and plantation shutters, leading to an 8x7 screened-in porch overlooking the serene lake, ideal for entertaining or unwinding in privacy. Upstairs, the primary suite (18x12) boasts new luxury vinyl plank flooring and a private balcony with lake views. The en-suite bath impresses with a Vanover white single sink vanity featuring a natural Carrara white top and a walk-in fiberglass shower with glass doors. Additional highlights include a 20x11 living room with plantation shutters, a large laundry room, and charming seafoam green walls with chair rail molding. Salt Marsh Cove amenities include a clubhouse, pool, boat and kayak storage, and a community dock for crabbing and fishing. With only a 5-minute drive to the beach and easy access to Myrtle Beach and Charleston, this townhome offers both convenience and coastal luxury. Schedule your showing today and experience the best of Pawleys Island living!
Townhouse Details
Home Type
- Townhome
Est. Annual Taxes
- $2,689
Year Built
- Built in 1976
HOA Fees
- $615 Monthly HOA Fees
Parking
- 1 to 5 Parking Spaces
Home Design
- Bi-Level Home
- Slab Foundation
- Wood Siding
- Tile
- Lead Paint Disclosure
Interior Spaces
- 1,552 Sq Ft Home
- Tray Ceiling
- Ceiling Fan
- Window Treatments
- Entrance Foyer
- Combination Kitchen and Dining Room
- Screened Porch
- Lake Views
Kitchen
- Breakfast Bar
- Range
- Microwave
- Dishwasher
- Stainless Steel Appliances
- Solid Surface Countertops
- Disposal
Flooring
- Carpet
- Luxury Vinyl Tile
Bedrooms and Bathrooms
- 3 Bedrooms
Laundry
- Laundry Room
- Washer and Dryer
Home Security
Outdoor Features
- Balcony
- Patio
Schools
- Waccamaw Elementary School
- Waccamaw Middle School
- Waccamaw High School
Utilities
- Central Heating and Cooling System
- Underground Utilities
- Water Heater
- Phone Available
- Cable TV Available
Community Details
Overview
- Association fees include electric common, water and sewer, trash pickup, pool service, landscape/lawn, manager, legal and accounting, primary antenna/cable TV, common maint/repair, internet access, pest control
- The community has rules related to allowable golf cart usage in the community
Amenities
- Clubhouse
Recreation
- Community Pool
Pet Policy
- Only Owners Allowed Pets
Security
- Fire and Smoke Detector
- Fire Sprinkler System
Ownership History
Purchase Details
Home Financials for this Owner
Home Financials are based on the most recent Mortgage that was taken out on this home.Purchase Details
Purchase Details
Home Financials for this Owner
Home Financials are based on the most recent Mortgage that was taken out on this home.Purchase Details
Purchase Details
Purchase Details
Purchase Details
Similar Homes in Pawleys Island, SC
Home Values in the Area
Average Home Value in this Area
Purchase History
| Date | Type | Sale Price | Title Company |
|---|---|---|---|
| Warranty Deed | $218,500 | None Listed On Document | |
| Warranty Deed | $218,500 | None Listed On Document | |
| Deed | -- | None Listed On Document | |
| Deed | $172,000 | None Available | |
| Interfamily Deed Transfer | -- | -- | |
| Warranty Deed | $100,000 | None Available | |
| Deed | $67,000 | -- | |
| Deed | $101,000 | -- |
Mortgage History
| Date | Status | Loan Amount | Loan Type |
|---|---|---|---|
| Open | $118,500 | New Conventional |
Property History
| Date | Event | Price | Change | Sq Ft Price |
|---|---|---|---|---|
| 05/21/2025 05/21/25 | Sold | $218,500 | -2.8% | $141 / Sq Ft |
| 02/20/2025 02/20/25 | Price Changed | $224,900 | -2.2% | $145 / Sq Ft |
| 01/30/2025 01/30/25 | Price Changed | $229,900 | -4.2% | $148 / Sq Ft |
| 01/09/2025 01/09/25 | Price Changed | $239,900 | -4.0% | $155 / Sq Ft |
| 12/03/2024 12/03/24 | Price Changed | $249,900 | -5.7% | $161 / Sq Ft |
| 10/30/2024 10/30/24 | For Sale | $264,900 | +54.0% | $171 / Sq Ft |
| 06/02/2021 06/02/21 | Sold | $172,000 | -5.0% | $112 / Sq Ft |
| 12/10/2020 12/10/20 | Price Changed | $181,000 | -9.5% | $118 / Sq Ft |
| 01/09/2020 01/09/20 | For Sale | $199,900 | -- | $130 / Sq Ft |
Tax History Compared to Growth
Tax History
| Year | Tax Paid | Tax Assessment Tax Assessment Total Assessment is a certain percentage of the fair market value that is determined by local assessors to be the total taxable value of land and additions on the property. | Land | Improvement |
|---|---|---|---|---|
| 2024 | $2,689 | $10,500 | $0 | $10,500 |
| 2023 | $2,689 | $7,880 | $0 | $7,880 |
| 2022 | $1,884 | $7,880 | $0 | $7,880 |
| 2021 | $2,385 | $0 | $0 | $0 |
| 2020 | $2,382 | $0 | $0 | $0 |
| 2019 | $2,067 | $0 | $0 | $0 |
| 2018 | $2,077 | $0 | $0 | $0 |
| 2017 | $1,895 | $0 | $0 | $0 |
| 2016 | $1,883 | $9,000 | $0 | $0 |
| 2015 | $1,875 | $0 | $0 | $0 |
| 2014 | $1,778 | $150,000 | $0 | $150,000 |
| 2012 | -- | $150,000 | $0 | $150,000 |
Agents Affiliated with this Home
-
Mike Fiebernitz

Seller's Agent in 2025
Mike Fiebernitz
RE/MAX
(843) 907-0355
6 in this area
180 Total Sales
-
Sheri Nannarello

Buyer's Agent in 2025
Sheri Nannarello
The Dieter Company
(843) 222-7161
62 in this area
75 Total Sales
-
Jake Lee

Seller's Agent in 2021
Jake Lee
Keller Williams Innovate South
(843) 240-0431
36 in this area
414 Total Sales
-
Jill Caines

Buyer's Agent in 2021
Jill Caines
RE/MAX
(843) 240-7924
7 in this area
149 Total Sales
Map
Source: Coastal Carolinas Association of REALTORS®
MLS Number: 2425044
APN: 04-0143-076-00-00
- 219 Salt Marsh Cir Unit 14A
- 178 Salt Marsh Cir Unit 30D
- 178 Salt Marsh Cir Unit 30-E
- 178 Salt Marsh Cir Unit 30-F
- 276 Salt Marsh Cir Unit 4D
- 435 Salt Marsh Cir Unit 19F
- 306 Salt Marsh Cir Unit 5A
- 409 Salt Marsh Cir Unit 20C
- 88 Salt Marsh Cir Unit 22 F
- 88 Salt Marsh Cir Unit 22C
- 48 Furman Ln Unit CL-B
- 118 Salt Marsh Cir Unit 25-I
- 118 Salt Marsh Cir Unit 25B
- 108 Salt Marsh Cir Unit 24K
- 358 Salt Marsh Cir Unit 10A
- 194 S Cove Place Unit D
- 140 S Cove Place Unit 6C
- 12727 Ocean Hwy
- 3 Half Shell Ct
- 128 Puffin Dr Unit 1-E

