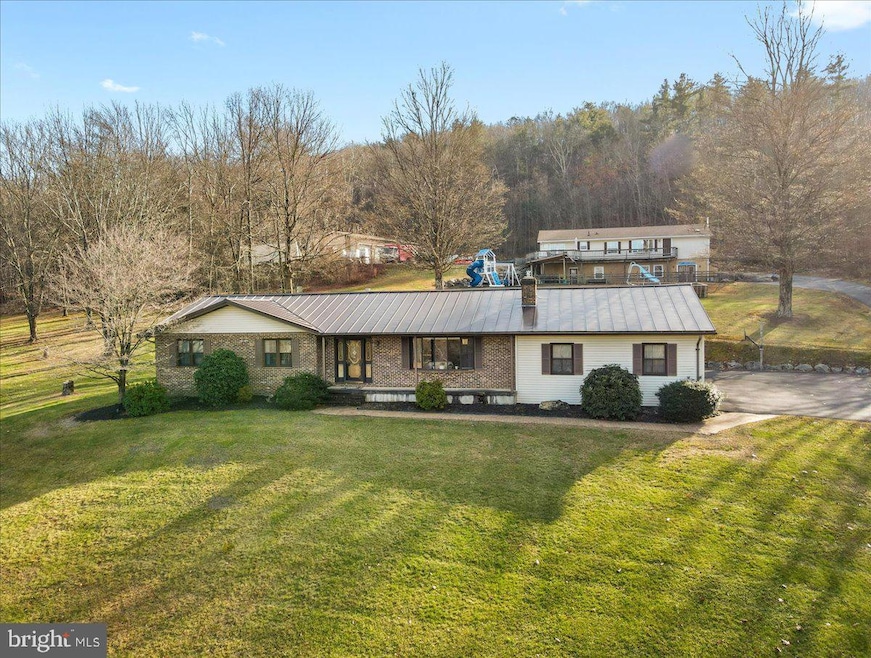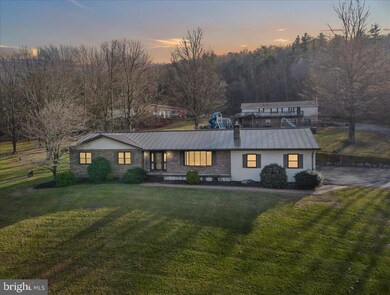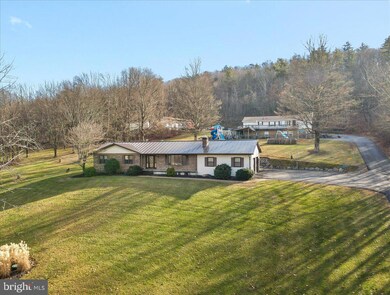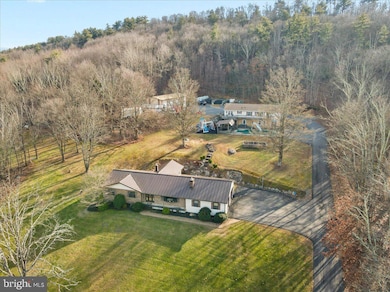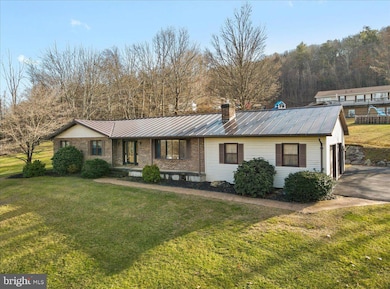
219 Stone Row Dr Sciota, PA 18354
Estimated payment $5,045/month
Highlights
- Additional Residence on Property
- Second Garage
- Open Floorplan
- Cabana
- 6 Acre Lot
- Deck
About This Home
Discover the epitome of country living with these two beautiful homes nestled on 6 acres of tranquility! The property features a 3-bedroom, 2-bath home and a 2-bedroom, 3-bath home, offering versatile living arrangements perfect for multigenerational families or those seeking rental income opportunities. Enjoy the luxury of an in-ground pool, the spacious storage of a 54x36 pole barn garage, and the versatile commercial space, ideal for conversion into extra residential space or operating your family business. Both homes boast ample space for all of your culinary and entertaining desires! The main house provides a sunroom flooded with abundant natural light, creating a warm and inviting atmosphere, and features the charm of fireplaces for cozy evenings. Privacy reigns supreme throughout this property, offering a haven of peace and serenity. Whether you choose to live in one home and rent out the other, or combine the spaces for a larger family, this property offers endless possibilities for both living and investment. You have to see it to appreciate all it has to offer!
Home Details
Home Type
- Single Family
Est. Annual Taxes
- $11,692
Year Built
- Built in 1986
Lot Details
- 6 Acre Lot
- Stone Retaining Walls
- Landscaped
- Private Lot
- Cleared Lot
- Partially Wooded Lot
- Front Yard
Parking
- 6 Garage Spaces | 2 Attached and 4 Detached
- Second Garage
- Parking Storage or Cabinetry
- Garage Door Opener
- Driveway
- Parking Lot
- Off-Street Parking
Home Design
- Raised Ranch Architecture
- Rambler Architecture
- Brick Exterior Construction
- Block Foundation
- Slab Foundation
- Poured Concrete
- Fiberglass Roof
- Asphalt Roof
- Metal Roof
- Vinyl Siding
Interior Spaces
- 3,441 Sq Ft Home
- Property has 1 Level
- Open Floorplan
- 3 Fireplaces
- Free Standing Fireplace
- Flue
- Electric Fireplace
- Family Room Off Kitchen
- Formal Dining Room
Kitchen
- Breakfast Area or Nook
- Double Self-Cleaning Oven
- Electric Oven or Range
- Built-In Range
- Stove
- Built-In Microwave
- Dishwasher
- Kitchen Island
Flooring
- Wood
- Partially Carpeted
- Ceramic Tile
Bedrooms and Bathrooms
- 5 Main Level Bedrooms
- En-Suite Bathroom
- Cedar Closet
- Walk-In Closet
Laundry
- Laundry on main level
- Dryer
- Washer
Basement
- Heated Basement
- Walk-Out Basement
- Basement Fills Entire Space Under The House
- Interior and Exterior Basement Entry
- Sump Pump
- Space For Rooms
- Workshop
- Laundry in Basement
- Basement Windows
Pool
- Cabana
- Private Pool
- Spa
Outdoor Features
- Deck
- Patio
- Pole Barn
- Office or Studio
- Utility Building
- Outbuilding
- Playground
- Rain Gutters
- Porch
Schools
- Stroudsburg High School
Utilities
- Forced Air Heating and Cooling System
- Coal Stove
- Heat Pump System
- Well
- Electric Water Heater
- On Site Septic
Additional Features
- Garage doors are at least 85 inches wide
- Additional Residence on Property
Community Details
- No Home Owners Association
- Z Not In Dev Subdivision
Listing and Financial Details
- Tax Lot 1
- Assessor Parcel Number 07-626800-96-4044
Map
Home Values in the Area
Average Home Value in this Area
Tax History
| Year | Tax Paid | Tax Assessment Tax Assessment Total Assessment is a certain percentage of the fair market value that is determined by local assessors to be the total taxable value of land and additions on the property. | Land | Improvement |
|---|---|---|---|---|
| 2025 | $2,149 | $377,890 | $72,000 | $305,890 |
| 2024 | $1,626 | $377,890 | $72,000 | $305,890 |
| 2023 | $11,692 | $377,890 | $72,000 | $305,890 |
| 2022 | $11,391 | $377,890 | $72,000 | $305,890 |
| 2021 | $10,995 | $377,890 | $72,000 | $305,890 |
| 2020 | $11,010 | $377,890 | $72,000 | $305,890 |
| 2019 | $13,887 | $74,400 | $11,970 | $62,430 |
| 2018 | $13,887 | $74,400 | $11,970 | $62,430 |
| 2017 | $13,887 | $74,400 | $11,970 | $62,430 |
| 2016 | $1,737 | $74,400 | $11,970 | $62,430 |
| 2015 | -- | $74,400 | $11,970 | $62,430 |
| 2014 | -- | $74,400 | $11,970 | $62,430 |
Property History
| Date | Event | Price | Change | Sq Ft Price |
|---|---|---|---|---|
| 07/15/2025 07/15/25 | For Sale | $735,000 | 0.0% | $145 / Sq Ft |
| 05/18/2025 05/18/25 | Off Market | $735,000 | -- | -- |
| 01/15/2025 01/15/25 | For Sale | $735,000 | -- | $145 / Sq Ft |
Purchase History
| Date | Type | Sale Price | Title Company |
|---|---|---|---|
| Deed | $180,000 | -- |
Mortgage History
| Date | Status | Loan Amount | Loan Type |
|---|---|---|---|
| Open | $456,000 | Credit Line Revolving | |
| Closed | $68,143 | Unknown | |
| Closed | $35,000 | Unknown | |
| Closed | $15,000 | Unknown |
Similar Home in Sciota, PA
Source: Bright MLS
MLS Number: PAMR2004356
APN: 07.13.1.59-4
- 1652 Bonser Rd
- 1223 Apt B Weingartner Rd
- 1220 Weingartner Rd
- 405 Tulip Ln
- 1510 Spring St
- 6239 Route 209
- 331 Valley View
- 323 Smith Hill Rd
- 321 W Babbitt Ave
- 319 N Broadway
- 542 Liberty St
- 631 Pen Argyl St Unit 5
- 170 N Broadway Unit B
- 210 E Main St Unit 4
- 210 W Main St Unit 7
- 128 E Main St
- 1625 County Park Rd Unit 101
- 1 Rollingwood Trail
- 8603 Marjorie Ln
- 100 Dream Dr
