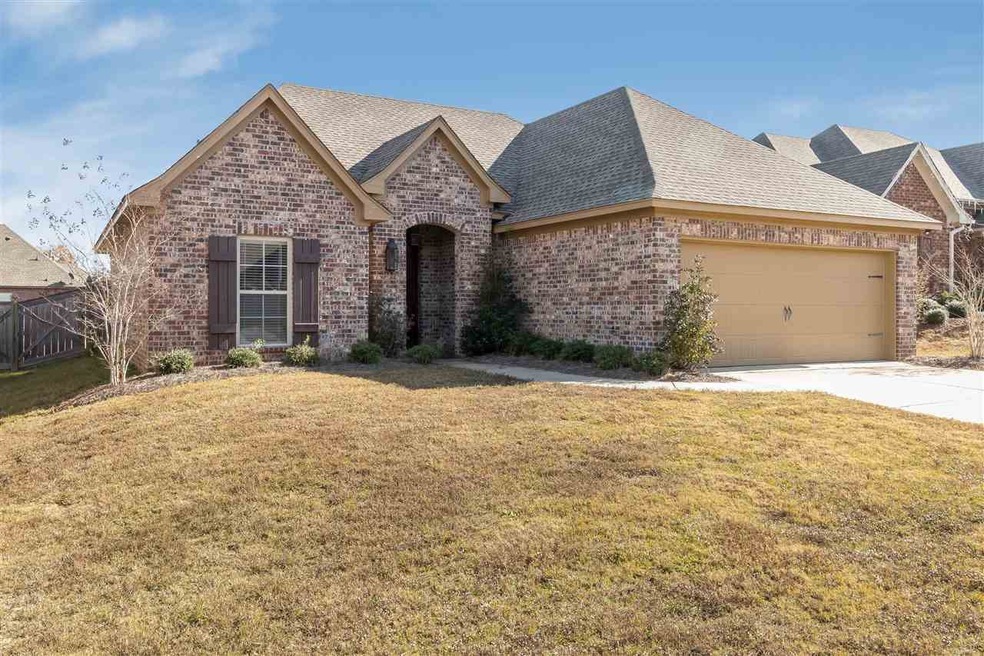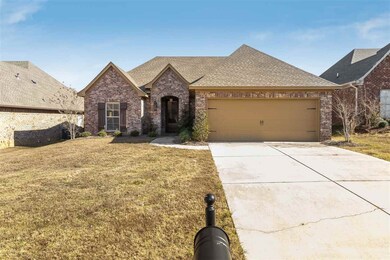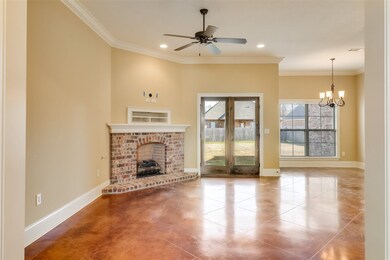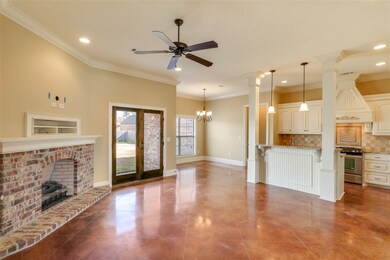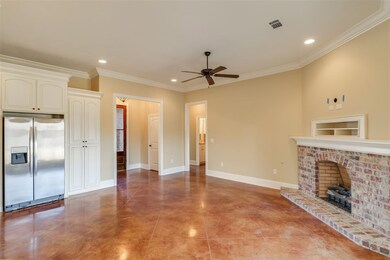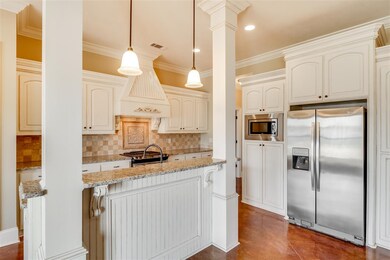
219 Stonebridge Blvd Brandon, MS 39042
Estimated Value: $227,000 - $263,453
Highlights
- Clubhouse
- Multiple Fireplaces
- High Ceiling
- Rouse Elementary School Rated A-
- Acadian Style Architecture
- Community Pool
About This Home
As of December 2018**This home is eligible for $0 down financing through USDA Rural Housing for Qualified Buyers** Beautiful 3 bedroom, 2 bath open split plan in Stonebridge of Brandon! Features include: stunning, low-maintenance scored concrete throughout, spacious kitchen (granite countertops, gas range, stainless steel appliances, breakfast bar, custom vent hood), spacious living room with a cozy gas log fireplace, French Doors leading to a covered patio, HUGE fenced backyard, tall ceilings, and more! The private master suite has a spacious bedroom and a great-sized bathroom which includes a jetted tub, separate shower, a double vanity, granite countertops, and tons of storage. The walk-in master closet gives you plenty of closet space and leads into the laundry room so you can easily wash and hang all of your clothes. Stonebridge Neighborhood Amenities include a resort-style pool, clubhouse, exercise room, and a playground! Come check out 219 Stonebridge Blvd today before it's too late! Call your REALTOR to schedule a private showing! **Note: Exterior paint on trim will be touched up soon.**
Last Agent to Sell the Property
Havard Real Estate Group, LLC License #B22193 Listed on: 12/09/2018
Home Details
Home Type
- Single Family
Est. Annual Taxes
- $2,082
Year Built
- Built in 2014
Lot Details
- Privacy Fence
- Wood Fence
- Back Yard Fenced
HOA Fees
- $35 Monthly HOA Fees
Parking
- 2 Car Garage
- Garage Door Opener
Home Design
- Acadian Style Architecture
- Brick Exterior Construction
- Slab Foundation
- Architectural Shingle Roof
- Concrete Perimeter Foundation
Interior Spaces
- 1,497 Sq Ft Home
- 1-Story Property
- High Ceiling
- Ceiling Fan
- Multiple Fireplaces
- Vinyl Clad Windows
- Entrance Foyer
- Storage
- Electric Dryer Hookup
- Fire and Smoke Detector
Kitchen
- Gas Oven
- Gas Cooktop
- Recirculated Exhaust Fan
- Microwave
- Dishwasher
- Disposal
Flooring
- Stone
- Concrete
- Stamped
Bedrooms and Bathrooms
- 3 Bedrooms
- Walk-In Closet
- 2 Full Bathrooms
- Double Vanity
Outdoor Features
- Patio
Schools
- Brandon Elementary And Middle School
- Brandon High School
Utilities
- Central Heating and Cooling System
- Heating System Uses Natural Gas
- Gas Water Heater
Listing and Financial Details
- Assessor Parcel Number J07E000001 01290
Community Details
Overview
- Association fees include management, pool service
- Stonebridge Subdivision
Amenities
- Clubhouse
Recreation
- Community Playground
- Community Pool
Ownership History
Purchase Details
Home Financials for this Owner
Home Financials are based on the most recent Mortgage that was taken out on this home.Purchase Details
Home Financials for this Owner
Home Financials are based on the most recent Mortgage that was taken out on this home.Similar Homes in Brandon, MS
Home Values in the Area
Average Home Value in this Area
Purchase History
| Date | Buyer | Sale Price | Title Company |
|---|---|---|---|
| Wade Christopher R | -- | -- | |
| Brownlee Jeremy L | -- | -- |
Mortgage History
| Date | Status | Borrower | Loan Amount |
|---|---|---|---|
| Open | Reed Wade Christopher | $50,000 | |
| Open | Wade Christopher R | $181,060 | |
| Closed | Wade Christopher R | $181,818 |
Property History
| Date | Event | Price | Change | Sq Ft Price |
|---|---|---|---|---|
| 12/31/2018 12/31/18 | Sold | -- | -- | -- |
| 12/09/2018 12/09/18 | For Sale | $179,900 | +5.9% | $120 / Sq Ft |
| 12/08/2018 12/08/18 | Pending | -- | -- | -- |
| 04/02/2014 04/02/14 | Sold | -- | -- | -- |
| 02/26/2014 02/26/14 | Pending | -- | -- | -- |
| 11/09/2013 11/09/13 | For Sale | $169,900 | -- | $109 / Sq Ft |
Tax History Compared to Growth
Tax History
| Year | Tax Paid | Tax Assessment Tax Assessment Total Assessment is a certain percentage of the fair market value that is determined by local assessors to be the total taxable value of land and additions on the property. | Land | Improvement |
|---|---|---|---|---|
| 2024 | $1,361 | $16,172 | $0 | $0 |
| 2023 | $2,841 | $15,192 | $0 | $0 |
| 2022 | $2,229 | $15,192 | $0 | $0 |
| 2021 | $2,229 | $15,192 | $0 | $0 |
| 2020 | $2,229 | $15,192 | $0 | $0 |
| 2019 | $2,109 | $13,628 | $0 | $0 |
| 2018 | $2,082 | $13,628 | $0 | $0 |
| 2017 | $2,082 | $13,628 | $0 | $0 |
| 2016 | $1,996 | $13,445 | $0 | $0 |
| 2015 | $1,996 | $13,445 | $0 | $0 |
| 2014 | $1,447 | $4,800 | $0 | $0 |
| 2013 | $1,220 | $2,400 | $0 | $0 |
Agents Affiliated with this Home
-
Derek Havard

Seller's Agent in 2018
Derek Havard
Havard Real Estate Group, LLC
(601) 672-8147
339 Total Sales
-
Dana Patrick

Buyer's Agent in 2018
Dana Patrick
BHHS Ann Prewitt Realty
(601) 397-4603
30 Total Sales
-
Suzie McDowell

Seller's Agent in 2014
Suzie McDowell
Keller Williams
(601) 717-2056
272 Total Sales
-
Mandy Gardner

Buyer's Agent in 2014
Mandy Gardner
Maselle & Associates Inc
(601) 946-4941
95 Total Sales
Map
Source: MLS United
MLS Number: 1315190
APN: J07E-000001-01290
- 312 Flagstone Dr
- 409 Sand Stone Place
- 229 Stonebridge Blvd
- 809 Stones Throw Dr
- 140 Kathryn Dr
- 144 Kathryn Dr
- 648 Westhill Rd
- 736 Hartwood Cove
- 110 Sir Richard Rd
- 0 Nottingham Rd
- 112 Sir Richard Rd
- 207 Provonce Park
- 168 Belle Oak Dr
- 0 Corner Blackthorn Will Stutely Unit 4110516
- 633 Tucker Crossing
- 125 Glen Arbor Ct
- 510 Belle Oak Place
- 116 Belle Oak Dr
- 122 Rosemont Dr
- 3061 Louis Wilson Dr
- 219 Stonebridge Blvd
- 217 Stonebridge Blvd
- 221 Stonebridge Blvd
- 223 Stonebridge Blvd
- 215 Stonebridge Blvd
- 308 Flagstone Dr
- 310 Flagstone Dr
- 213 Stonebridge Blvd
- 306 Flagstone Dr
- 220 Stonebridge Blvd
- 225 Stonebridge Blvd
- 218 Stonebridge Blvd
- 222 Stonebridge Blvd
- 216 Stonebridge Blvd
- 304 Flagstone Dr
- 211 Stonebridge Blvd
- 227 Stonebridge Blvd
- 302 Flagstone Dr
- 314 Flagstone Dr
- 226 Stonebridge Blvd
