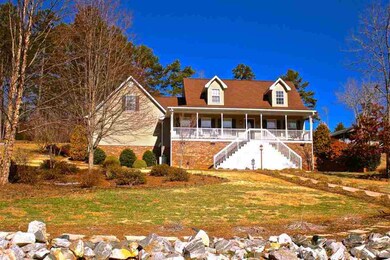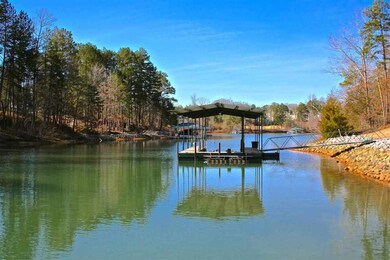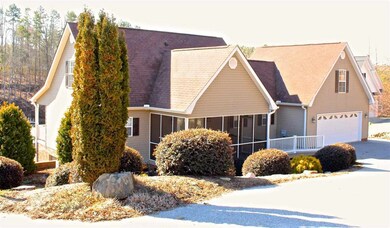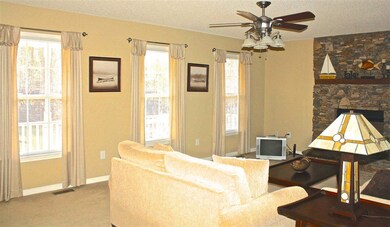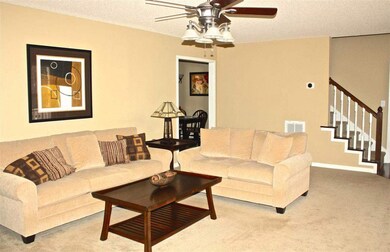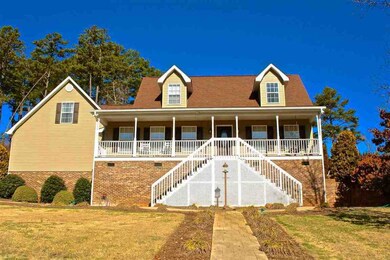
219 Summersweet Ln Seneca, SC 29672
Highlights
- Boat Dock
- Boat Ramp
- Cape Cod Architecture
- Walhalla Middle School Rated A-
- Waterfront
- Deck
About This Home
As of February 2016Immaculately Maintained, Charming, Lake Keowee Water Front Home available with most furnishings… Ready for your immediate enjoyment! This home features a main level Master bedroom, large master bath, impressive living area overlooking Lake Keowee and convenient access to your private screened porch. Two additional bedrooms and full bath are located on the second level, along with a separate staircase leading to your secluded bonus room. This is a gentle lot with easy access to your covered dock with lift added in 2014. The large, half basement with outside entrance provides easy storage options for your lake needs and workshop area. Relax by your rock fireplace or traditional covered porch, equipped with swing and rocking chairs, facing the lake. This wonderful lake house is located in the well-kept Keowee Cove community and was built in 2005 by Phil Pruitt. The community offers a quiet get away with private boat ramp, playground and two covered pavilions.
Home Details
Home Type
- Single Family
Est. Annual Taxes
- $1,835
Year Built
- Built in 2005
Lot Details
- 0.63 Acre Lot
- Waterfront
- Cul-De-Sac
Parking
- 2 Car Attached Garage
- Garage Door Opener
- Driveway
Home Design
- Cape Cod Architecture
- Brick Exterior Construction
- Vinyl Siding
Interior Spaces
- 1,957 Sq Ft Home
- 2-Story Property
- Ceiling Fan
- Gas Log Fireplace
- Vinyl Clad Windows
- Insulated Windows
- Tilt-In Windows
- Blinds
- Bonus Room
Kitchen
- Dishwasher
- Solid Surface Countertops
Flooring
- Carpet
- Laminate
- Vinyl
Bedrooms and Bathrooms
- 3 Bedrooms
- Main Floor Bedroom
- Walk-In Closet
- Bathroom on Main Level
- Dual Sinks
- Hydromassage or Jetted Bathtub
- Bathtub with Shower
Laundry
- Laundry Room
- Dryer
- Washer
Unfinished Basement
- Heated Basement
- Crawl Space
Outdoor Features
- Water Access
- Boat Ramp
- Docks
- Access to a Dock
- Deck
- Screened Patio
- Front Porch
Location
- Outside City Limits
Schools
- Keowee Elementary School
- Walhalla Middle School
- Walhalla High School
Utilities
- Cooling Available
- Zoned Heating
- Heat Pump System
- Underground Utilities
- Propane
- Septic Tank
- Satellite Dish
Listing and Financial Details
- Tax Lot 2B
- Assessor Parcel Number 150-04-01-043
Community Details
Overview
- Property has a Home Owners Association
- Association fees include common areas, insurance, recreation facilities, street lights, water
- Built by Phil Pruitt
- Keowee Cove Subdivision
Amenities
- Common Area
Recreation
- Boat Dock
- Community Boat Facilities
- Community Playground
Ownership History
Purchase Details
Home Financials for this Owner
Home Financials are based on the most recent Mortgage that was taken out on this home.Purchase Details
Home Financials for this Owner
Home Financials are based on the most recent Mortgage that was taken out on this home.Map
Similar Homes in Seneca, SC
Home Values in the Area
Average Home Value in this Area
Purchase History
| Date | Type | Sale Price | Title Company |
|---|---|---|---|
| Interfamily Deed Transfer | -- | None Available | |
| Deed | $395,000 | -- |
Mortgage History
| Date | Status | Loan Amount | Loan Type |
|---|---|---|---|
| Open | $598,500 | New Conventional | |
| Closed | $104,667 | Credit Line Revolving | |
| Closed | $355,500 | New Conventional | |
| Previous Owner | $208,000 | New Conventional | |
| Previous Owner | $50,300 | New Conventional | |
| Previous Owner | $230,000 | New Conventional |
Property History
| Date | Event | Price | Change | Sq Ft Price |
|---|---|---|---|---|
| 05/23/2025 05/23/25 | For Sale | $899,000 | +114.0% | $381 / Sq Ft |
| 02/12/2016 02/12/16 | Sold | $420,000 | +61.5% | $215 / Sq Ft |
| 01/17/2016 01/17/16 | Pending | -- | -- | -- |
| 03/08/2015 03/08/15 | For Sale | $260,000 | -34.2% | $133 / Sq Ft |
| 12/16/2013 12/16/13 | Sold | $395,000 | -11.2% | $202 / Sq Ft |
| 11/08/2013 11/08/13 | Pending | -- | -- | -- |
| 05/11/2013 05/11/13 | For Sale | $445,000 | -- | $227 / Sq Ft |
Tax History
| Year | Tax Paid | Tax Assessment Tax Assessment Total Assessment is a certain percentage of the fair market value that is determined by local assessors to be the total taxable value of land and additions on the property. | Land | Improvement |
|---|---|---|---|---|
| 2024 | $1,835 | $17,489 | $5,000 | $12,489 |
| 2023 | $1,859 | $17,489 | $5,000 | $12,489 |
| 2022 | $1,859 | $17,489 | $5,000 | $12,489 |
| 2021 | $5,770 | $16,888 | $5,000 | $11,888 |
| 2020 | $5,770 | $0 | $0 | $0 |
| 2019 | $5,770 | $0 | $0 | $0 |
| 2018 | $5,621 | $0 | $0 | $0 |
| 2017 | $5,096 | $0 | $0 | $0 |
| 2016 | $5,096 | $0 | $0 | $0 |
| 2015 | -- | $0 | $0 | $0 |
| 2014 | -- | $23,700 | $7,815 | $15,885 |
| 2013 | -- | $0 | $0 | $0 |
Source: Western Upstate Multiple Listing Service
MLS Number: 20162858
APN: 150-04-01-043
- 715 Twilight Ct
- 214 Fisherman Ln
- 205 Fisherman Ln
- 720 Knox Rd
- 200 Eastlake Ct
- Lot 30 Pointe Harbor Dr
- 1274 Mooring Line Dr
- 608 Bark Shed Trail
- 656 Bark Shed Trail
- 141 Knox Landing Dr
- 337 Knox Campground Rd
- 249 Janda Hill Dr
- 7019 Keowee School Rd
- 110 Singing Waters Dr
- 295 Sugarhill Rd
- Lot 277 Waterside Crossing
- 620 Frenge Branch Rd
- 506 Timber Bay Ln
- 620 Crooked Trace Ln
- Lot 278 Waterside Crossing

