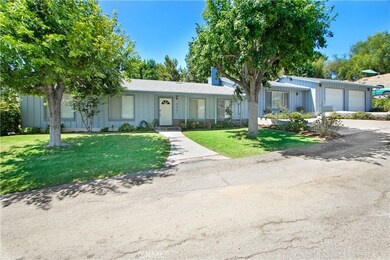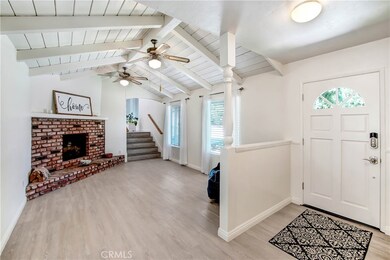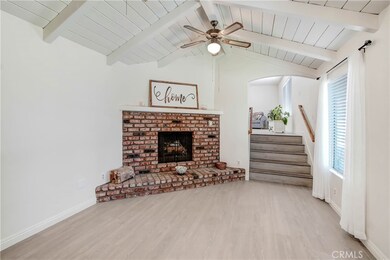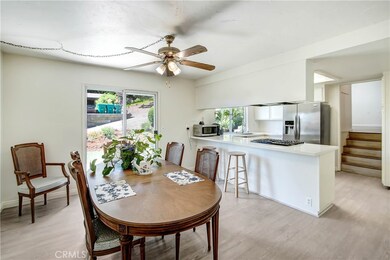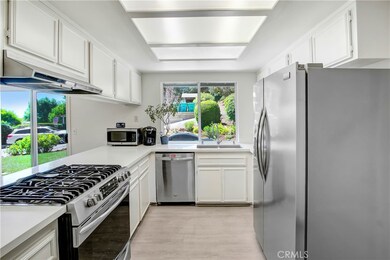
219 W 5th St San Dimas, CA 91773
Highlights
- Golf Course Community
- Fishing
- Green Roof
- Fred Ekstrand Elementary School Rated A-
- RV Access or Parking
- Mountain View
About This Home
As of November 2024Home is located in a private area of Old Town San Dimas. Nestled amongst the hills with plenty of elbow room. Has 3 bedrooms and 3 full bathrooms, a huge family room, separate dining room and open-beamed cathedral ceiling in the living room with a fireplace. The forest-like view from the patio makes it ideal for outdoor dining. Home is perfect for entertaining.
The property was recently upgraded with a new water heater, new roof, new complete HVAC system including ducting, fresh interior and exterior paint, new vinyl flooring throughout, and new sink and white quartz countertop in the kitchen. Dual-pane windows on the west and south side and big family room.
The house was expanded in 2001 with an oversized two-car garage and the old garage was expanded and converted to the new family room. The house is wired for Internet, with CAT-5 wiring throughout, all of which is terminated with the router and modem above the door in the garage. There is a wireless mesh-network which is “Alexa friendly” and communicates with the Ring camera/doorbell, Schlage smart-lock on the front door, Ecobee smart thermostat, and Hunter irrigation controller for the south end sprinkler and drip systems.
The garage comes with several rough shelves, two garage door openers, four LED motion-sensing shop lights, and a built-in workbench. There is also a 8’ by 10’ home office or “ham radio shack” off of the garage. Fully insulated and with a window-sized A/C. Off-street parking for 6 or 7 cars.
Property can be accessed from three directions; from Gladstone, Monte Vista or 5th St. Close to shopping centers without the long drive, freeway close without the noise and Puddingstone Lake is just a bike ride away.
Last Agent to Sell the Property
RE/MAX INNOVATIONS Brokerage Phone: 909-214-1488 License #00898998

Home Details
Home Type
- Single Family
Est. Annual Taxes
- $3,164
Year Built
- Built in 1979 | Remodeled
Lot Details
- 8,193 Sq Ft Lot
- Property fronts an alley
- Landscaped
- Secluded Lot
- Gentle Sloping Lot
- Sprinkler System
- Garden
- Front Yard
- Property is zoned SDR1*
Parking
- 2 Car Attached Garage
- Parking Available
- Two Garage Doors
- RV Access or Parking
Home Design
- Contemporary Architecture
- Copper Plumbing
Interior Spaces
- 1,842 Sq Ft Home
- 1-Story Property
- Formal Entry
- Family Room with Fireplace
- Sunken Living Room
- Dining Room
- Storage
- Vinyl Flooring
- Mountain Views
- Attic Fan
Kitchen
- Gas Cooktop
- Quartz Countertops
Bedrooms and Bathrooms
- 3 Main Level Bedrooms
- 3 Full Bathrooms
- Bathtub
Laundry
- Laundry Room
- Electric Dryer Hookup
Eco-Friendly Details
- Green Roof
- Energy-Efficient HVAC
Outdoor Features
- Concrete Porch or Patio
- Separate Outdoor Workshop
- Rain Gutters
Location
- Property is near a park
Schools
- San Dimas High School
Utilities
- Whole House Fan
- Forced Air Heating and Cooling System
- 220 Volts in Garage
- Natural Gas Connected
- Sewer Paid
Listing and Financial Details
- Tax Lot 13
- Tax Tract Number 1311
- Assessor Parcel Number 8387001025
- $705 per year additional tax assessments
Community Details
Overview
- No Home Owners Association
- Community Lake
- Near a National Forest
- Foothills
Recreation
- Golf Course Community
- Fishing
- Park
- Dog Park
- Water Sports
- Horse Trails
- Hiking Trails
- Bike Trail
Ownership History
Purchase Details
Home Financials for this Owner
Home Financials are based on the most recent Mortgage that was taken out on this home.Purchase Details
Map
Similar Homes in the area
Home Values in the Area
Average Home Value in this Area
Purchase History
| Date | Type | Sale Price | Title Company |
|---|---|---|---|
| Grant Deed | $850,000 | Lawyers Title | |
| Grant Deed | $850,000 | Lawyers Title | |
| Interfamily Deed Transfer | -- | -- |
Mortgage History
| Date | Status | Loan Amount | Loan Type |
|---|---|---|---|
| Open | $807,500 | New Conventional | |
| Closed | $807,500 | New Conventional | |
| Previous Owner | $90,100 | Unknown |
Property History
| Date | Event | Price | Change | Sq Ft Price |
|---|---|---|---|---|
| 11/13/2024 11/13/24 | Sold | $850,000 | -5.5% | $461 / Sq Ft |
| 08/24/2024 08/24/24 | For Sale | $899,900 | -- | $489 / Sq Ft |
Tax History
| Year | Tax Paid | Tax Assessment Tax Assessment Total Assessment is a certain percentage of the fair market value that is determined by local assessors to be the total taxable value of land and additions on the property. | Land | Improvement |
|---|---|---|---|---|
| 2024 | $3,164 | $226,510 | $15,644 | $210,866 |
| 2023 | $3,094 | $222,070 | $15,338 | $206,732 |
| 2022 | $3,040 | $217,717 | $15,038 | $202,679 |
| 2021 | $2,971 | $213,449 | $14,744 | $198,705 |
| 2019 | $2,913 | $207,119 | $14,307 | $192,812 |
| 2018 | $2,684 | $203,059 | $14,027 | $189,032 |
| 2016 | $2,565 | $195,176 | $13,483 | $181,693 |
| 2015 | $2,526 | $192,245 | $13,281 | $178,964 |
| 2014 | $2,510 | $188,480 | $13,021 | $175,459 |
Source: California Regional Multiple Listing Service (CRMLS)
MLS Number: CV24144864
APN: 8387-001-025
- 119 Quarter Horse Ln
- 1500 Blk Cataract Ave
- 432 W Caldwell Ct
- 0 Paseo Al Deano Unit OC23180482
- 100 Rawlinsdale Ln
- 751 Santa fe Ct
- 208 E 3rd St
- 337 W Allen Ave
- 330 E Gladstone St
- 334 Moore Ln
- 649 W Gladstone St
- 159 E Commercial St
- 239 N Basilio Ave
- 324 Kelsey Rd
- 565 Ophir Cir
- 572 E Ghent St
- 1255 Bonnie Glen Ln
- 514 San Pablo Ct
- 1229 Sierra View Dr
- 953 Alleghany Cir

