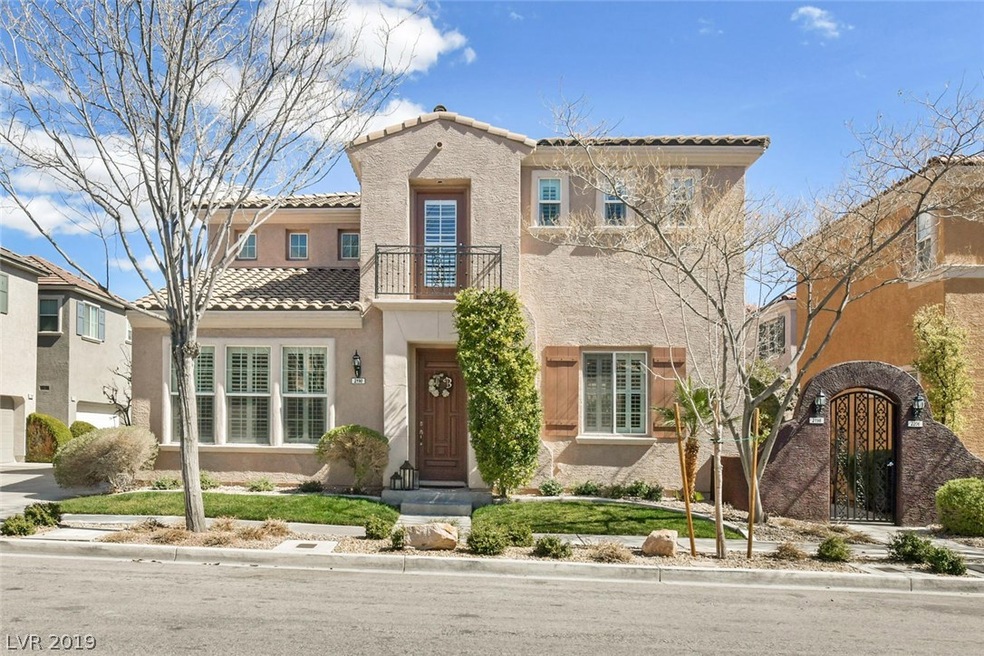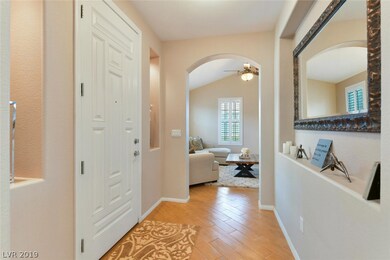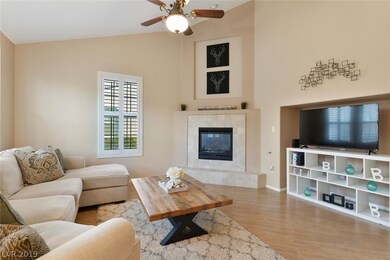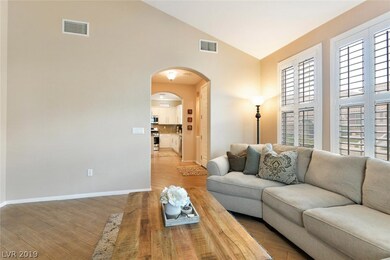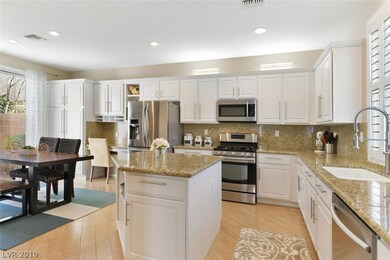
2190 Cast Pebble Dr Las Vegas, NV 89135
South Summerlin NeighborhoodHighlights
- Plantation Shutters
- Double Pane Windows
- Cooling Available
- 2 Car Attached Garage
- Wainscoting
- Courtyard
About This Home
As of April 2019WOW, CONTEMPORARY STUNNER IN THE HEART OF SUMMERLIN. WHITE CABINETS, GRANITE COUNTERS, AND SS APPLIANCES IN AN OPEN STYLISH KITCHEN CONCEPT. WARM 2-TONE PAINT, DESIGNER TILE, & PLANTATION SHUTTERS THROUGHOUT. COZY, GATED PATIO WITH STAMPED CONCRETE, JULIET BALCONY FROM THE MASTER, WHICH OPENS UP TO A FRENCH QUARTER STYLE NEIGHBORHOOD. ACROSS THE STREET FROM THE WORLD CLASS DININING, & ENTERTAINMENT OF DOWNTOWN SUMMERLIN, & RED ROCK CASINO.
Last Agent to Sell the Property
Simply Vegas License #BS.0144569 Listed on: 03/14/2019

Home Details
Home Type
- Single Family
Est. Annual Taxes
- $1,655
Year Built
- Built in 2003
Lot Details
- 3,485 Sq Ft Lot
- West Facing Home
- Block Wall Fence
- Desert Landscape
- Back Yard Fenced and Front Yard
- Property is in excellent condition
HOA Fees
Parking
- 2 Car Attached Garage
Home Design
- Tile Roof
Interior Spaces
- 1,701 Sq Ft Home
- 2-Story Property
- Wainscoting
- Ceiling Fan
- Gas Fireplace
- Double Pane Windows
- Plantation Shutters
- Living Room with Fireplace
Kitchen
- Gas Range
- <<microwave>>
- Dishwasher
- Disposal
Flooring
- Carpet
- Tile
Bedrooms and Bathrooms
- 3 Bedrooms
Laundry
- Laundry on upper level
- Dryer
- Washer
Schools
- Ober Dvorre & Hal Elementary School
- Rogich Sig Middle School
- Palo Verde High School
Utilities
- Cooling Available
- Central Heating
- Heating System Uses Gas
- Cable TV Available
Additional Features
- Energy-Efficient Windows
- Courtyard
Community Details
- Association fees include ground maintenance
- Westwood Association, Phone Number (702) 433-0149
- Westwood At Summerlin Village Subdivision
- The community has rules related to covenants, conditions, and restrictions
Ownership History
Purchase Details
Home Financials for this Owner
Home Financials are based on the most recent Mortgage that was taken out on this home.Purchase Details
Home Financials for this Owner
Home Financials are based on the most recent Mortgage that was taken out on this home.Purchase Details
Home Financials for this Owner
Home Financials are based on the most recent Mortgage that was taken out on this home.Purchase Details
Home Financials for this Owner
Home Financials are based on the most recent Mortgage that was taken out on this home.Purchase Details
Home Financials for this Owner
Home Financials are based on the most recent Mortgage that was taken out on this home.Similar Homes in Las Vegas, NV
Home Values in the Area
Average Home Value in this Area
Purchase History
| Date | Type | Sale Price | Title Company |
|---|---|---|---|
| Bargain Sale Deed | $360,500 | Fidelity National Title | |
| Bargain Sale Deed | $286,000 | Wfg National Title Co | |
| Bargain Sale Deed | $380,000 | National Title Company | |
| Bargain Sale Deed | $272,250 | National Title Company | |
| Bargain Sale Deed | $218,099 | Stewart Title Of Nevada |
Mortgage History
| Date | Status | Loan Amount | Loan Type |
|---|---|---|---|
| Open | $35,632 | FHA | |
| Open | $324,450 | New Conventional | |
| Previous Owner | $216,000 | New Conventional | |
| Previous Owner | $231,620 | New Conventional | |
| Previous Owner | $304,000 | Unknown | |
| Previous Owner | $200,000 | Unknown | |
| Previous Owner | $169,800 | Unknown |
Property History
| Date | Event | Price | Change | Sq Ft Price |
|---|---|---|---|---|
| 04/30/2019 04/30/19 | Sold | $360,500 | +0.4% | $212 / Sq Ft |
| 03/31/2019 03/31/19 | Pending | -- | -- | -- |
| 03/14/2019 03/14/19 | For Sale | $359,000 | +25.5% | $211 / Sq Ft |
| 06/30/2015 06/30/15 | Sold | $286,000 | -3.1% | $168 / Sq Ft |
| 06/01/2015 06/01/15 | For Sale | $295,000 | -- | $173 / Sq Ft |
Tax History Compared to Growth
Tax History
| Year | Tax Paid | Tax Assessment Tax Assessment Total Assessment is a certain percentage of the fair market value that is determined by local assessors to be the total taxable value of land and additions on the property. | Land | Improvement |
|---|---|---|---|---|
| 2025 | $2,685 | $125,702 | $52,850 | $72,852 |
| 2024 | $2,487 | $125,702 | $52,850 | $72,852 |
| 2023 | $2,487 | $107,774 | $39,200 | $68,574 |
| 2022 | $2,303 | $94,387 | $31,500 | $62,887 |
| 2021 | $2,131 | $88,732 | $29,050 | $59,682 |
| 2020 | $1,976 | $87,501 | $28,350 | $59,151 |
| 2019 | $1,852 | $82,622 | $24,500 | $58,122 |
| 2018 | $1,767 | $76,188 | $20,650 | $55,538 |
| 2017 | $2,216 | $75,387 | $19,250 | $56,137 |
| 2016 | $1,655 | $70,780 | $15,050 | $55,730 |
| 2015 | $1,651 | $60,019 | $12,250 | $47,769 |
| 2014 | -- | $52,799 | $8,750 | $44,049 |
Agents Affiliated with this Home
-
Robert Roveta
R
Seller's Agent in 2019
Robert Roveta
Simply Vegas
(702) 596-8382
2 in this area
58 Total Sales
-
Ryan Schugars
R
Buyer's Agent in 2019
Ryan Schugars
Platinum Real Estate Prof
(702) 287-3119
1 in this area
64 Total Sales
-
Andrea Mickles-Tadich
A
Seller's Agent in 2015
Andrea Mickles-Tadich
eXp Realty
(702) 544-1276
15 Total Sales
Map
Source: Las Vegas REALTORS®
MLS Number: 2075793
APN: 164-01-815-005
- 2231 Desert Prairie St
- 10667 Olympic Pine Dr
- 10482 Calico Pines Ave
- 2431 Lilac Cove St Unit 1
- 2461 Brooklyn Bridge St
- 10719 Tottenham Ave
- 2613 Country Mile Dr
- 10200 Wood Work Ln
- 2714 Cottonwillow St
- 10484 Rose Park Ave
- 10393 Trailing Dalea Ave
- 1551 Boundary Peak Way Unit 2
- 10463 Pioneer Park Ave
- 2000 Gravel Hill St Unit 203
- 2052 Gravel Hill St Unit 207
- 10877 Intro Ave
- 2001 Quarry Ridge St Unit 207
- 10250 Torrey Valley Ct
- 2756 Chaucer St
- 2826 Barrow Downs St
