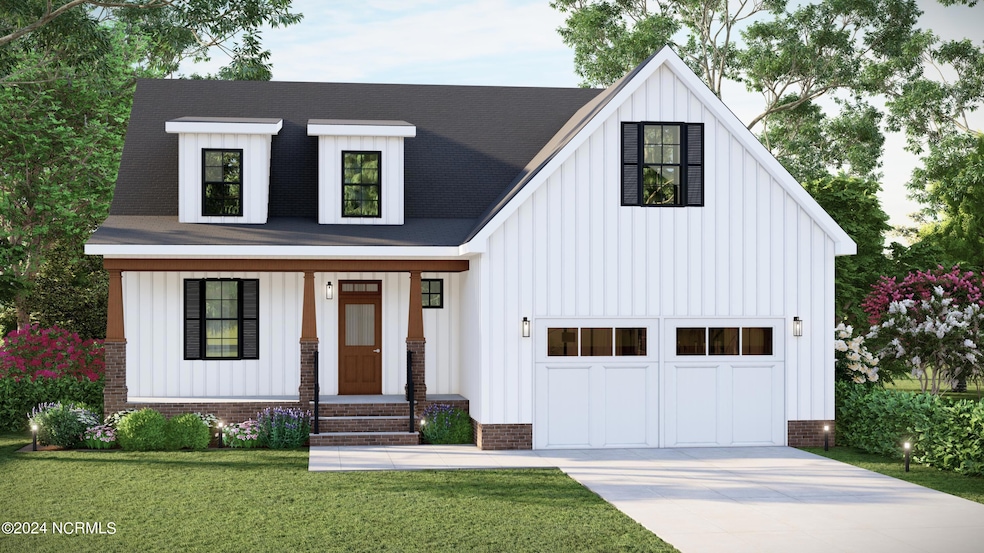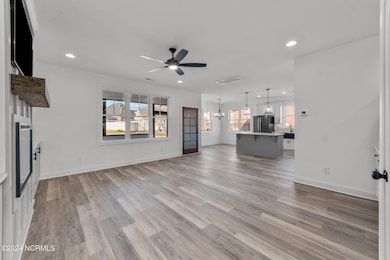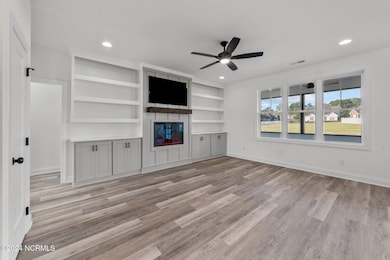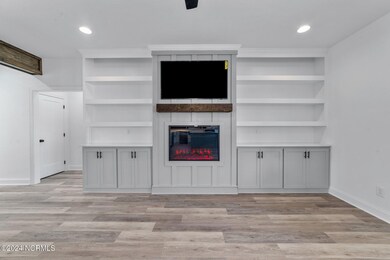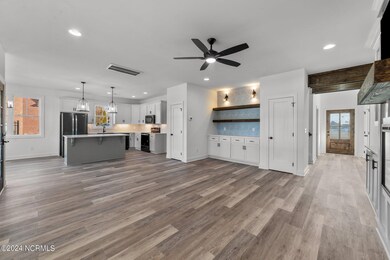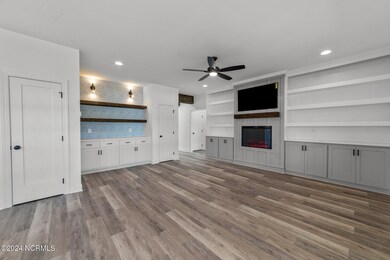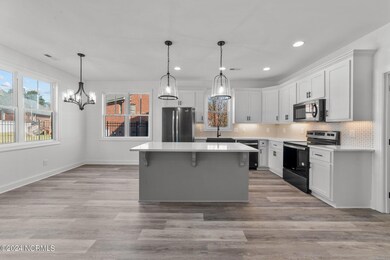
2190 Heartland Rd Red Oak, NC 27809
Estimated payment $3,299/month
Highlights
- Wood Flooring
- Breakfast Area or Nook
- Porch
- 1 Fireplace
- Formal Dining Room
- 2 Car Attached Garage
About This Home
Discover the Peaceful Living at The Farm at Red OakThis stunning 3-bedroom, 2-bathroom new construction home, offers luxury finishes and quiet country living.. Nestled on a working farm, this home offers all the modern comforts you need, along with the serenity of an ever-changing natural backdrop of The Farm.Key Features:Cafe appliances in stunning kitchen designed for cooking and entertaining, complete with quartz countertops, beautiful cabinetry, and a spacious islandGorgeous hardwood flooring throughout the open-concept living areas for a warm and inviting feelBeautifully tiled bathrooms with high-end finishes, including a spa-like primary bath with dual vanities and a tiled walk-in shower and enormous owner suite closet.Expansive windows and high ceilings that fill the home with natural light and bring the outdoors inA covered back porch where you can relax and enjoy the peaceful views of the surrounding farmCommunity Charm: Escape the hustle and bustle of city life at The Farm at Red Oak. This quiet community offers a unique lifestyle with scenic farm views that are constantly evolving. The tranquility of rural living is its own reward, all just minutes from major conveniences.Schedule your private tour with us today and see for yourself what life at The Farm at Red Oak has to offer!
Home Details
Home Type
- Single Family
Year Built
- Built in 2025
Lot Details
- 0.96 Acre Lot
- Lot Dimensions are 121x347x121x347
HOA Fees
- $38 Monthly HOA Fees
Parking
- 2 Car Attached Garage
Home Design
- Wood Frame Construction
- Architectural Shingle Roof
- Vinyl Siding
- Stick Built Home
Interior Spaces
- 2,592 Sq Ft Home
- 1-Story Property
- Ceiling Fan
- 1 Fireplace
- Family Room
- Formal Dining Room
- Wood Flooring
- Crawl Space
- Laundry Room
Kitchen
- Breakfast Area or Nook
- Electric Cooktop
- Built-In Microwave
- Dishwasher
- Kitchen Island
Bedrooms and Bathrooms
- 3 Bedrooms
- Walk-In Closet
- 2 Full Bathrooms
Outdoor Features
- Porch
Schools
- Red Oak Elementary And Middle School
- Northern Nash High School
Utilities
- Forced Air Heating and Cooling System
- Electric Water Heater
- On Site Septic
- Septic Tank
Community Details
- The Farm At Red Oak HOA
- The Farm At Red Oak Subdivision
Listing and Financial Details
- Tax Lot 35
- Assessor Parcel Number 382400500212
Map
Home Values in the Area
Average Home Value in this Area
Property History
| Date | Event | Price | Change | Sq Ft Price |
|---|---|---|---|---|
| 05/22/2025 05/22/25 | For Sale | $489,900 | -2.0% | $186 / Sq Ft |
| 10/17/2024 10/17/24 | For Sale | $499,900 | -- | $193 / Sq Ft |
Similar Homes in the area
Source: Hive MLS
MLS Number: 100471535
- 2396 Heartland Rd
- 6132 Cultivator Dr
- 2379 Heartland Rd
- 6140 Cultivator Dr
- 5855 Harvest Ridge Rd
- 2280 Heartland Rd
- 6445 Red Oak Rd
- 2259 Heartland Rd
- 2237 Heartland Rd
- 000 Wollett Mill Rd
- 00 Wollett Mill Rd
- 0 Wollett Mill Rd
- 3935 Green Pastures E
- 4459 N Old Carriage Rd
- 3781 Flat Rock Dr
- 000 N Browntown Rd
- 4367 N Browntown Rd
- 7016 Peppermill Way
- 7004 Peppermill Way
- 3430 Eastern Ave
- 2351 Hurt Dr
- 2235 Hurt Dr
- 2209 Hurt Dr
- 2203 Hurt Dr
- 2117 Hurt Dr
- 125 N Wheeless Dr Unit L
- 2581 Bridgewood Rd
- 2140 Tanglewood Rd
- 205 Simbelyn Dr
- 103 Jasmine Dr
- 3430 Sunset Ave
- 116 S King Richard Ct Unit 116
- 237 S Winstead Ave
- 823 S Brake St
- 1000 Colony Square
- 2140 Pine Tree Ln
- 4051 Water Wheel Rd
