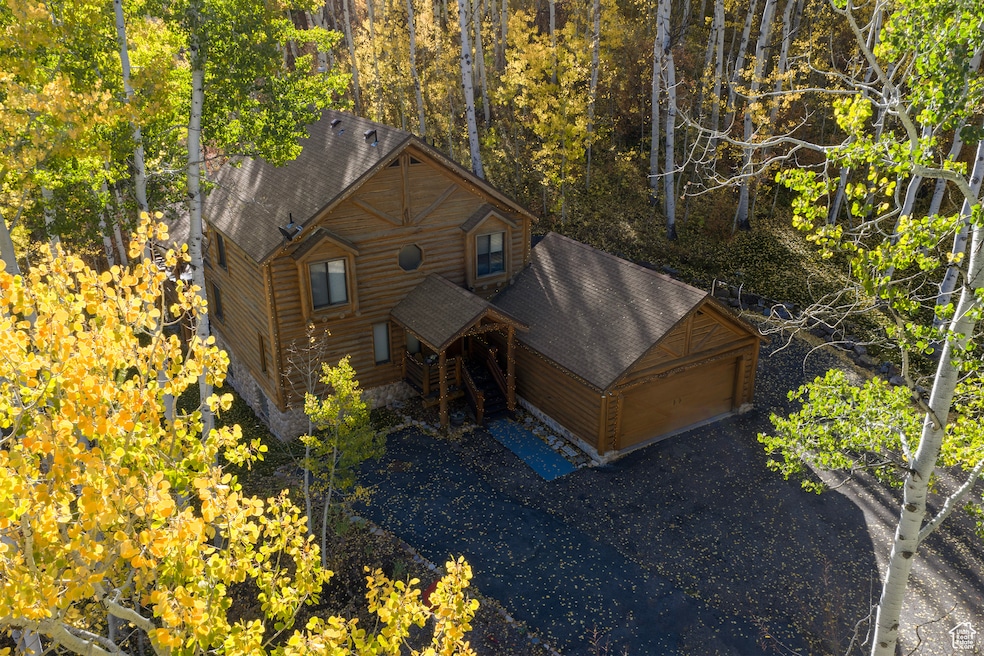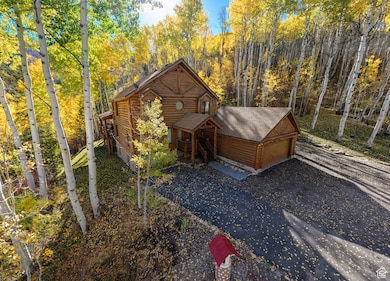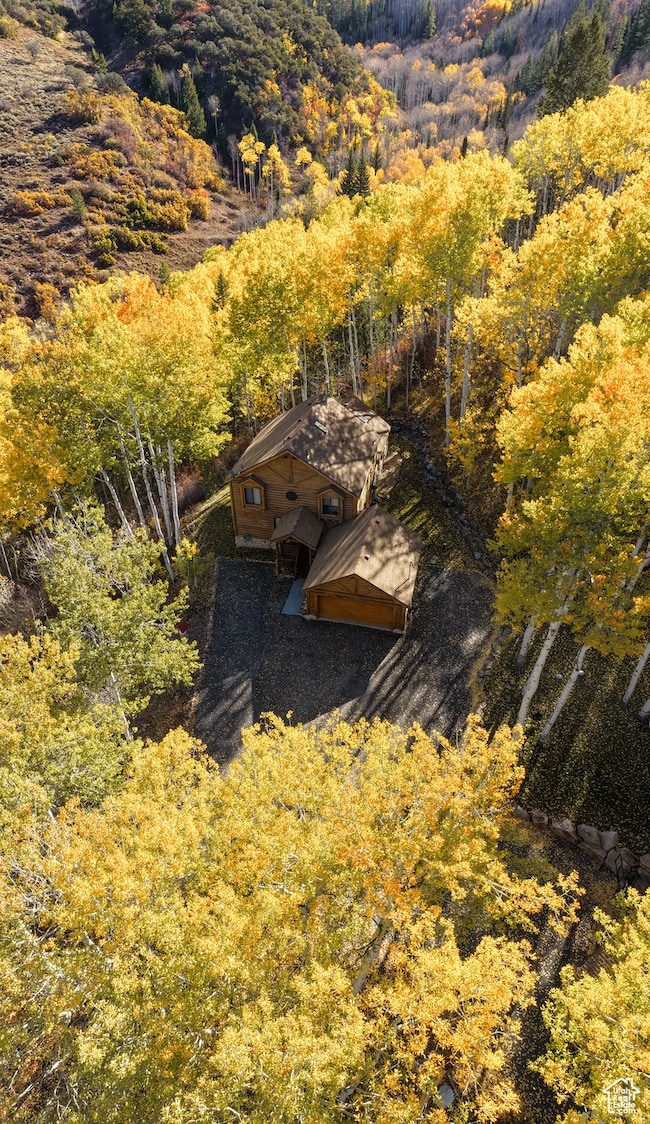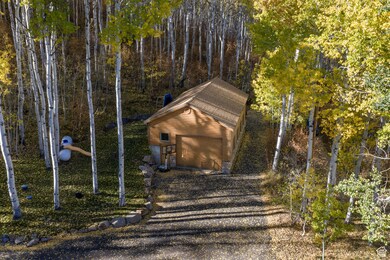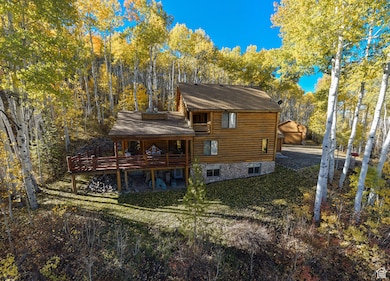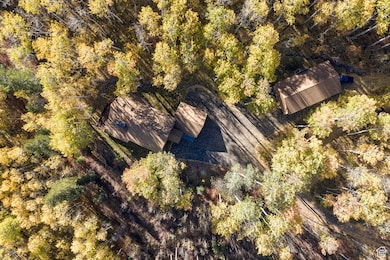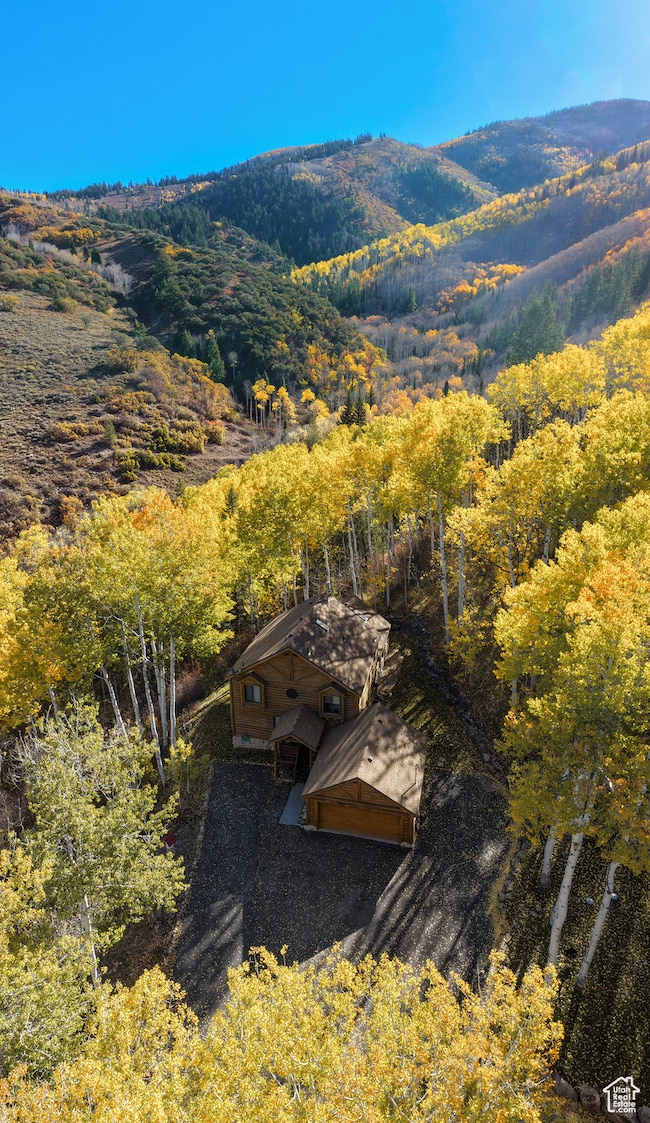Estimated payment $15,256/month
Highlights
- Horse Property
- RV or Boat Parking
- Mountain View
- South Summit High School Rated 9+
- Mature Trees
- Hilly Lot
About This Home
Tucked in an exclusive South Fork neighborhood bordering over 500,000 acres of the Wasatch National Forest, this log home offers rare, near-private access to Nix Canyon and the wild beauty beyond. Designed with room for everyone, the cabin features spacious bedrooms, a bunk room, game spaces, a vaulted great room with a wood-burning fireplace, and large deck spaces with expansive views overlooking Nix and Nobletts canyons. A large 8 car detached workshop is perfect for storing snowmobiles, 4-wheelers, and gear for every season. From your garage, ride straight into the backcountry. Explore neighboring South Fork Canyon, fish quiet streams and lakes, or hike, hunt, and backpack right from your property. Just 1 hour from Salt Lake and 30 minutes from Park City, this is more than a home-it's a legacy property, your adventure headquarters, a place to gather, explore, and create lasting memories. Opportunities like this don't come around often.
Home Details
Home Type
- Single Family
Est. Annual Taxes
- $3,648
Year Built
- Built in 1994
Lot Details
- 5.06 Acre Lot
- Cul-De-Sac
- Landscaped
- Private Lot
- Secluded Lot
- Sloped Lot
- Sprinkler System
- Hilly Lot
- Mountainous Lot
- Mature Trees
- Pine Trees
- Wooded Lot
- Property is zoned Single-Family
HOA Fees
- $33 Monthly HOA Fees
Parking
- 10 Car Attached Garage
- Open Parking
- RV or Boat Parking
Property Views
- Mountain
- Valley
Home Design
- Cabin
- Pitched Roof
- Stone Siding
- Log Siding
Interior Spaces
- 4,655 Sq Ft Home
- 3-Story Property
- Vaulted Ceiling
- Skylights
- 2 Fireplaces
- Triple Pane Windows
- Blinds
- Stained Glass
- Sliding Doors
- Great Room
Kitchen
- Double Oven
- Free-Standing Range
- Granite Countertops
- Disposal
Flooring
- Wood
- Carpet
- Tile
Bedrooms and Bathrooms
- 6 Bedrooms | 1 Primary Bedroom on Main
- Bathtub With Separate Shower Stall
Laundry
- Dryer
- Washer
Basement
- Walk-Out Basement
- Exterior Basement Entry
- Natural lighting in basement
Outdoor Features
- Horse Property
- Balcony
- Open Patio
- Separate Outdoor Workshop
- Outbuilding
- Porch
Schools
- South Summit Elementary And Middle School
- South Summit High School
Utilities
- Forced Air Heating and Cooling System
- Heating System Uses Propane
- Spring water is a source of water for the property
- Private Water Source
- Well
- Septic Tank
Listing and Financial Details
- Assessor Parcel Number CD-392-10
Community Details
Overview
- South Fork Subdivision
Recreation
- Snow Removal
Map
Home Values in the Area
Average Home Value in this Area
Tax History
| Year | Tax Paid | Tax Assessment Tax Assessment Total Assessment is a certain percentage of the fair market value that is determined by local assessors to be the total taxable value of land and additions on the property. | Land | Improvement |
|---|---|---|---|---|
| 2024 | $2,850 | $604,746 | $95,600 | $509,146 |
| 2023 | $2,850 | $546,019 | $95,600 | $450,419 |
| 2022 | $3,015 | $462,123 | $95,600 | $366,523 |
| 2021 | $2,488 | $303,882 | $105,150 | $198,732 |
| 2020 | $2,644 | $303,882 | $105,150 | $198,732 |
| 2019 | $2,656 | $303,882 | $105,150 | $198,732 |
| 2018 | $2,427 | $261,934 | $105,150 | $156,784 |
| 2017 | $2,310 | $261,934 | $105,150 | $156,784 |
| 2016 | $2,420 | $261,934 | $105,150 | $156,784 |
| 2015 | $2,264 | $261,934 | $0 | $0 |
| 2013 | $3,875 | $414,961 | $0 | $0 |
Property History
| Date | Event | Price | List to Sale | Price per Sq Ft |
|---|---|---|---|---|
| 06/12/2025 06/12/25 | For Sale | $2,825,000 | -- | $607 / Sq Ft |
Purchase History
| Date | Type | Sale Price | Title Company |
|---|---|---|---|
| Interfamily Deed Transfer | -- | None Available | |
| Warranty Deed | -- | National Title Agency | |
| Quit Claim Deed | -- | National Title Agency | |
| Quit Claim Deed | -- | Founders Title Co | |
| Warranty Deed | -- | Founders Title Company |
Source: UtahRealEstate.com
MLS Number: 2091551
APN: CD-392-10
- 714 Spotted Fawn Ln
- 51 Aspen Loop
- 51 Aspen Loop Unit 51&52
- 714 Spotted Fawn Way
- Hl-117 River Vu Rd
- 117 (Hl-117) River Vu Rd
- 661 Red Fir Way
- 662 Red Fir Way
- 663 Red Fir Way
- 4825 Balsam Dr Unit 707
- 8581 Shingle Mill Dr
- 9281 N Uinta Dr
- 8550 N Uinta Dr Unit 759
- 5399 E Targhee Dr
- 5404 Mountain View Rd
- 199 Mountain View Rd
- 199 Mountain View Rd Unit Cma-199
- 2600 E Weber Canyon Rd
- 5518 E Ashley Dr
- 5529 E Morehouse Ln
- 651 Spotted Fawn Ln
- 651 Spotted Fawn Ln Unit 3
- 5402 N 750 W
- 5294 Bridle Cir
- 250 W Simpson Ln
- 5 N Democrat Alley
- 3450 E Ridgeway Ct
- 11624 N White Tail Ct
- 11554 N Soaring Hawk Ln
- 12774 N Deer Mountain Blvd
- 4616 Aspen Camp Loop
- 10352 N Sightline Cir
- 11525 N Upside Dr
- 1180 E Longview Dr
- 11539 N Vantage Ln
- 11422 N Vantage Ln
- 14362 Rendezvous Trail
- 14362 N Rendezvous Trail
- 8544 Ranch Club Ct
- 3404 Wapiti Canyon Rd
