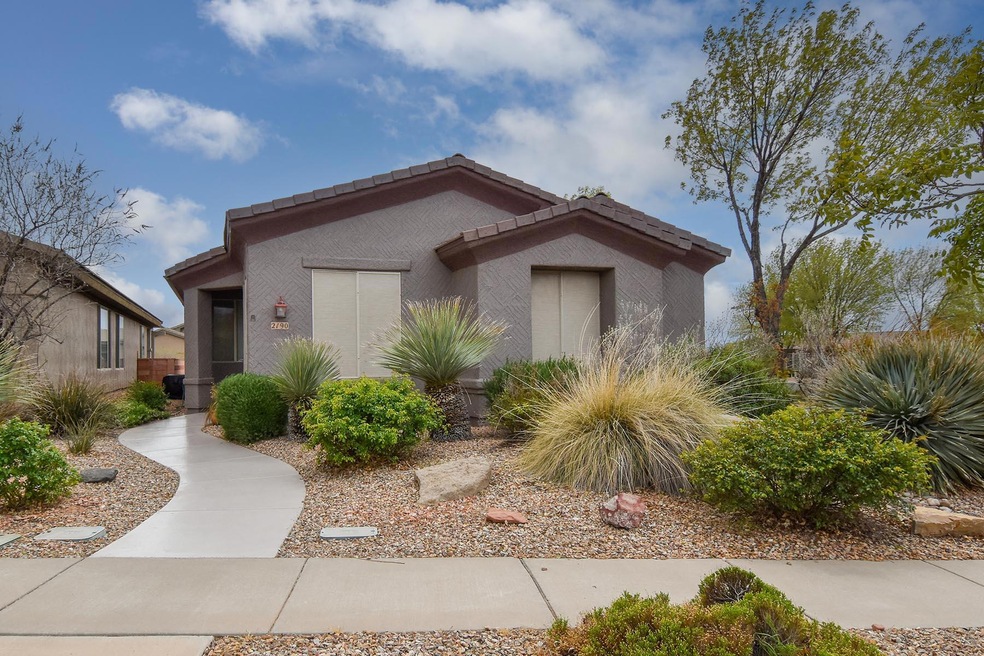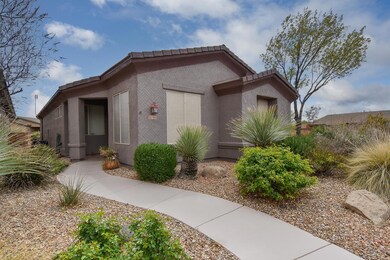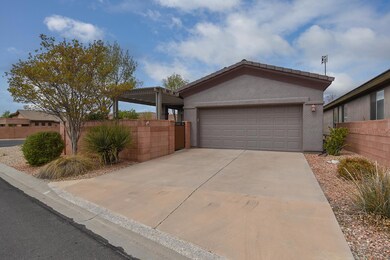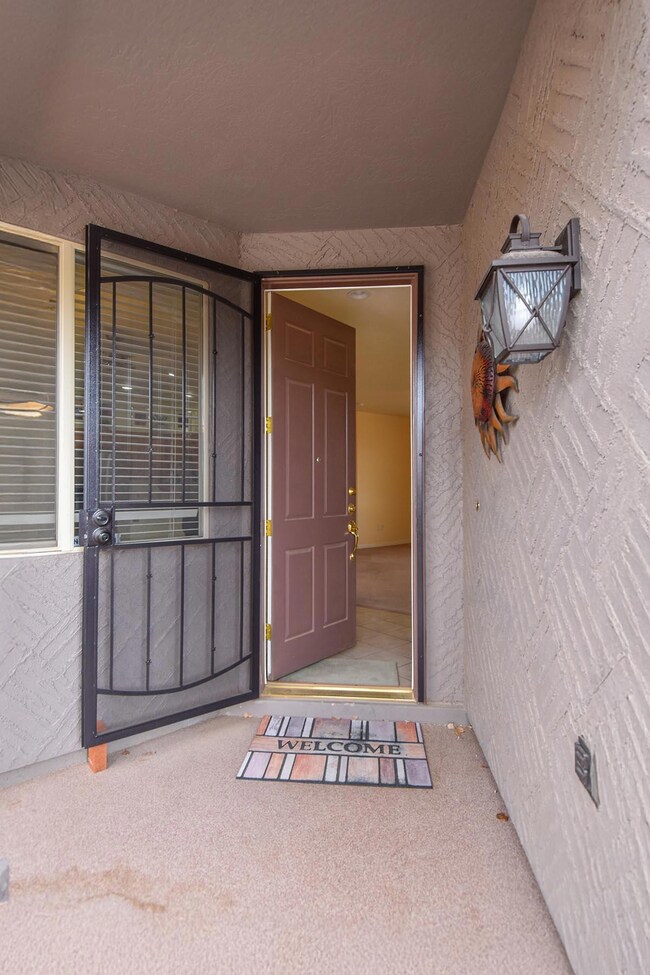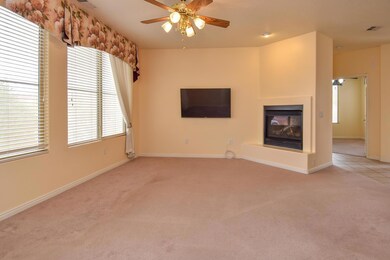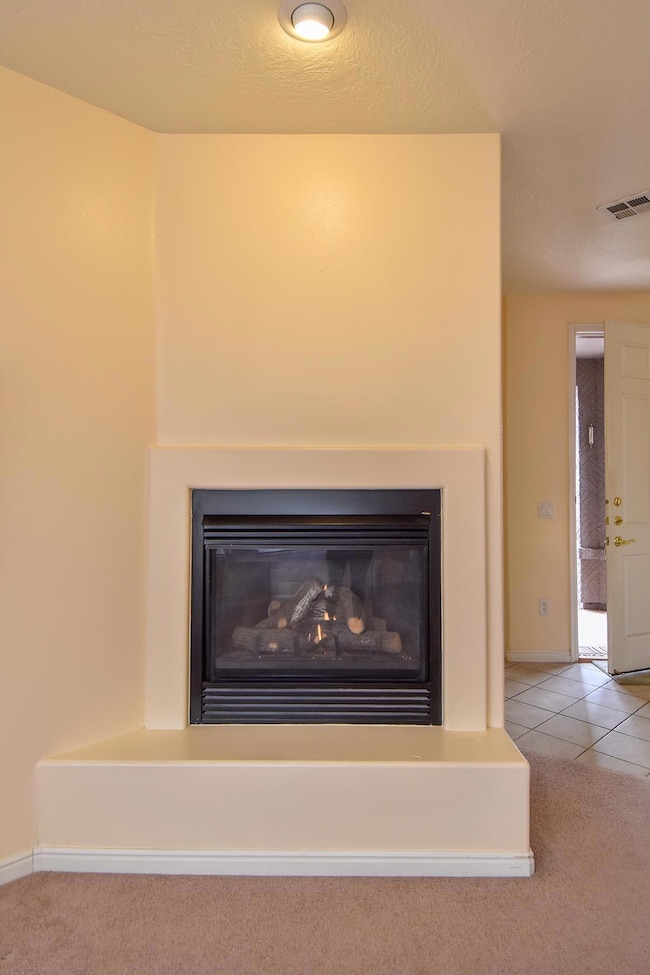
2190 Silverstone Way Washington, UT 84780
Coral Canyon NeighborhoodHighlights
- Community Indoor Pool
- Den
- Attached Garage
- Corner Lot
- Covered patio or porch
- Double Pane Windows
About This Home
As of June 2025Fantastic single-level home sitting on a corner lot in the fabulous Coral Canyon Community is perfect for first-time homebuyers, 2nd home or investment property! Features 2 bedrooms + large Office, 2 bathrooms, family room with cozy fireplace, dining, and kitchen. The attached 2-car garage comes with tons of storage cabinets and a workbench. The low HOA dues include resort-style amenities with access to a top-tier clubhouse featuring a fully equipped fitness center, indoor & outdoor swimming pools, tennis courts, pickle ball courts and parks. A/C unit and water heater were replaced in 2024, the home was nicely maintained and is move-in ready. Near schools, parks, golfing, hiking, biking, and off-road trails; with convenient access to I-15 and nearby recreation at Sand Hollow, Quail Creek Reservoir, and many State & National Parks. This home offers the perfect balance of tranquility and accessibility. BONUS: all appliances stay with the home including refrigerator, washer & dryer, plus wall TV in living room. Schedule your private showing today!
Last Agent to Sell the Property
RE/MAX ASSOCIATES ST GEORGE License #5483841-SA Listed on: 04/04/2025

Home Details
Home Type
- Single Family
Est. Annual Taxes
- $1,774
Year Built
- Built in 2002
Lot Details
- 4,356 Sq Ft Lot
- Property is Fully Fenced
- Landscaped
- Corner Lot
- Sprinkler System
HOA Fees
- $84 Monthly HOA Fees
Parking
- Attached Garage
- Extra Deep Garage
- Garage Door Opener
Home Design
- Slab Foundation
- Tile Roof
- Stucco Exterior
Interior Spaces
- 1,405 Sq Ft Home
- 1-Story Property
- Ceiling Fan
- Gas Fireplace
- Double Pane Windows
- Den
Kitchen
- Free-Standing Range
- Microwave
- Dishwasher
- Disposal
Bedrooms and Bathrooms
- 2 Bedrooms
- Walk-In Closet
- 2 Bathrooms
Laundry
- Dryer
- Washer
Outdoor Features
- Covered patio or porch
Schools
- Coral Canyon Elementary School
- Pine View Middle School
- Pine View High School
Utilities
- Central Air
- Heating System Uses Natural Gas
- Heat Pump System
- Water Softener is Owned
Listing and Financial Details
- Assessor Parcel Number W-CRLC-1-21-CC
Community Details
Overview
- Coral Canyon Subdivision
Recreation
- Community Indoor Pool
- Heated Community Pool
- Fenced Community Pool
- Community Spa
Ownership History
Purchase Details
Home Financials for this Owner
Home Financials are based on the most recent Mortgage that was taken out on this home.Purchase Details
Purchase Details
Purchase Details
Similar Homes in the area
Home Values in the Area
Average Home Value in this Area
Purchase History
| Date | Type | Sale Price | Title Company |
|---|---|---|---|
| Warranty Deed | -- | Backman Title | |
| Warranty Deed | -- | None Listed On Document | |
| Interfamily Deed Transfer | -- | None Available | |
| Warranty Deed | -- | Sun West Title |
Mortgage History
| Date | Status | Loan Amount | Loan Type |
|---|---|---|---|
| Open | $292,000 | New Conventional |
Property History
| Date | Event | Price | Change | Sq Ft Price |
|---|---|---|---|---|
| 06/10/2025 06/10/25 | Sold | -- | -- | -- |
| 05/15/2025 05/15/25 | Pending | -- | -- | -- |
| 05/09/2025 05/09/25 | Price Changed | $375,000 | -5.5% | $267 / Sq Ft |
| 04/22/2025 04/22/25 | Price Changed | $397,000 | -6.6% | $283 / Sq Ft |
| 04/04/2025 04/04/25 | For Sale | $425,000 | -- | $302 / Sq Ft |
Tax History Compared to Growth
Tax History
| Year | Tax Paid | Tax Assessment Tax Assessment Total Assessment is a certain percentage of the fair market value that is determined by local assessors to be the total taxable value of land and additions on the property. | Land | Improvement |
|---|---|---|---|---|
| 2023 | $1,802 | $227,260 | $52,250 | $175,010 |
| 2022 | $1,964 | $229,405 | $52,250 | $177,155 |
| 2021 | $1,667 | $294,300 | $60,000 | $234,300 |
| 2020 | $1,543 | $255,800 | $60,000 | $195,800 |
| 2019 | $1,591 | $253,900 | $60,000 | $193,900 |
| 2018 | $1,531 | $122,485 | $0 | $0 |
| 2017 | $1,449 | $109,340 | $0 | $0 |
| 2016 | $1,402 | $99,660 | $0 | $0 |
| 2015 | $1,364 | $93,995 | $0 | $0 |
| 2014 | $1,291 | $89,430 | $0 | $0 |
Agents Affiliated with this Home
-
Steve Harrington

Seller's Agent in 2025
Steve Harrington
RE/MAX
(435) 668-3599
2 in this area
47 Total Sales
-
Lori Anderson

Seller Co-Listing Agent in 2025
Lori Anderson
RE/MAX
1 in this area
28 Total Sales
-
Lisa Crane
L
Buyer's Agent in 2025
Lisa Crane
COLDWELL BANKER PREMIER REALTY
(435) 691-1543
1 in this area
51 Total Sales
Map
Source: Washington County Board of REALTORS®
MLS Number: 25-260002
APN: 0626732
- 2306 N Park Center Dr Unit 43
- 2227 Double Eagle Ln
- 2166 Double Eagle Ln
- 3686 E Canyon Crest Ave
- 3739 E Crimson Fairway Dr
- 3731 E Crimson Fairway Dr
- 3705 E Crimson Fairway Dr
- 2014 N Stone Ridge Ln
- 3462 Stoneview Cir
- 2187 N Territory Canyon Dr
- 2209 N Territory Canyon Dr
- 3414 E Willow Springs Dr
- 2097 N Doral Ct Unit 13e
- 3352 E Sweetwater Springs Dr
- 3400 E Hidden Springs Dr
- 1998 N Coral Ridge Dr
- 2061 N Pebble Beach Dr
- 2094 N Coral Ridge Dr
