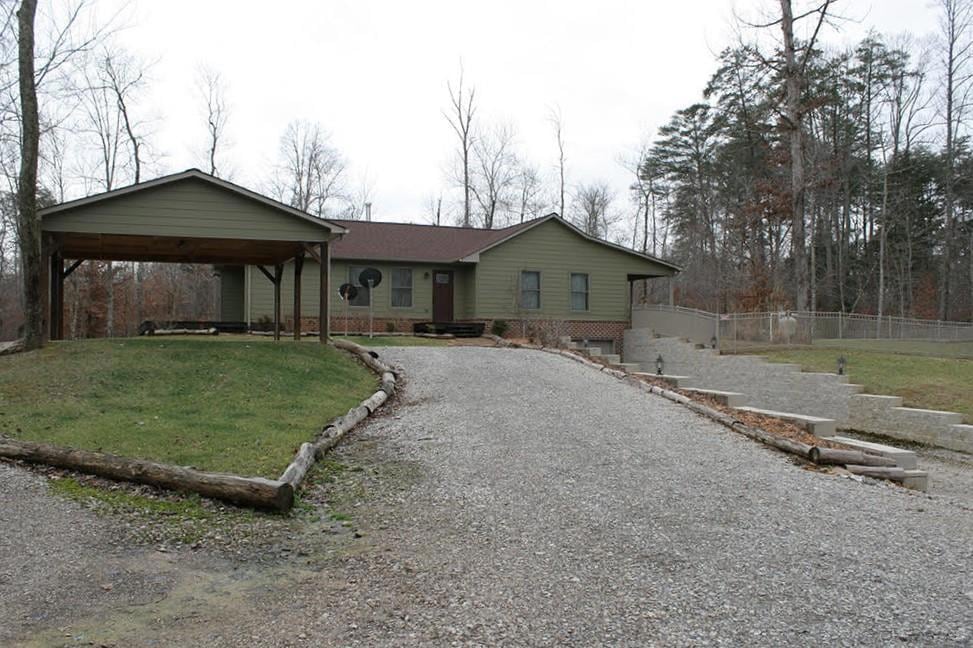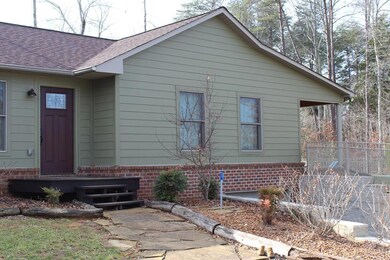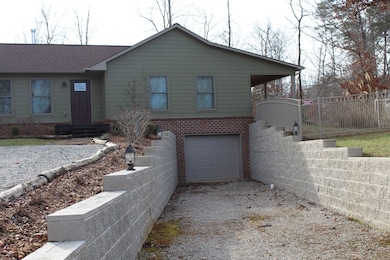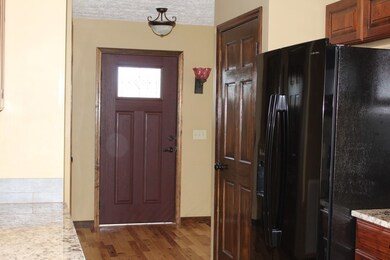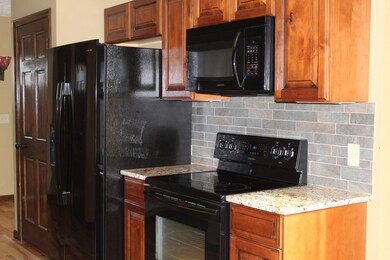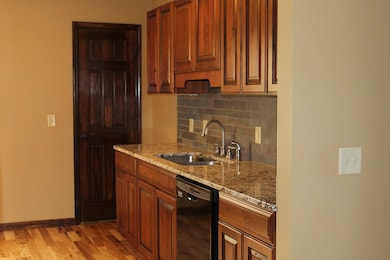
2190 Standing Stone Hwy Cookeville, TN 38506
Highlights
- Horses Allowed On Property
- Home fronts a creek
- Property is near a spring
- In Ground Pool
- Newly Painted Property
- Main Floor Bedroom
About This Home
As of May 2025Privacy! Nestled in the middle of 12 wooded acres with an in-ground pool, is this marvelous home. Hardwood floors, granite countertops, and knotty alder kitchen cabinets are indicative of the care that was taken to equip this home with quality throughout. The unfinished basement is plumbed for an additional bathroom, therefore this area is open to be what the new owner wants it to become. A Hearthstone, glass front wood stove in the living area warms coldest days. The backyard has a surrounding aluminum fence. The 12 acres has approximately 460 feet of road frontage on Highway 136. A year round creek and spring enhance the acreage along with marketable timber. Apple trees and blueberry bushes have been planted by the owners. The home has city water, while the electric has been ran underground. An external building has two garage bays with a concrete floor plus an added overhang for extra storage, if needed. Property can have RV hookups in several places on the property.
Last Agent to Sell the Property
Exit Rocky Top Realty-CK Brokerage Phone: 9315264455 License #018217 Listed on: 12/28/2018
Last Buyer's Agent
Exit Rocky Top Realty-CK Brokerage Phone: 9315264455 License #018217 Listed on: 12/28/2018
Home Details
Home Type
- Single Family
Est. Annual Taxes
- $1,083
Year Built
- Built in 2014
Lot Details
- 12 Acre Lot
- Home fronts a creek
- Landscaped with Trees
- Garden
Parking
- 3 Car Garage
- Garage Door Opener
Home Design
- Newly Painted Property
- Brick Exterior Construction
- Frame Construction
- Composition Roof
- HardiePlank Type
Interior Spaces
- 1,464 Sq Ft Home
- 1-Story Property
- Ceiling Fan
- Fireplace
- Family Room Downstairs
- Fire and Smoke Detector
- Laundry on main level
- Unfinished Basement
Kitchen
- Electric Oven
- Electric Range
- Microwave
- Dishwasher
Bedrooms and Bathrooms
- 3 Main Level Bedrooms
- 2 Full Bathrooms
Outdoor Features
- In Ground Pool
- Property is near a spring
Schools
- Overton County Elementary And Middle School
- Overton County High School
Horse Facilities and Amenities
- Horses Allowed On Property
Utilities
- Central Air
- Heat Pump System
- Natural Gas Not Available
- Electric Water Heater
- Septic Tank
Community Details
- No Home Owners Association
Listing and Financial Details
- Assessor Parcel Number 009.04
Ownership History
Purchase Details
Home Financials for this Owner
Home Financials are based on the most recent Mortgage that was taken out on this home.Purchase Details
Home Financials for this Owner
Home Financials are based on the most recent Mortgage that was taken out on this home.Purchase Details
Home Financials for this Owner
Home Financials are based on the most recent Mortgage that was taken out on this home.Purchase Details
Purchase Details
Purchase Details
Similar Homes in Cookeville, TN
Home Values in the Area
Average Home Value in this Area
Purchase History
| Date | Type | Sale Price | Title Company |
|---|---|---|---|
| Warranty Deed | $538,000 | None Listed On Document | |
| Warranty Deed | $538,000 | None Listed On Document | |
| Warranty Deed | $490,000 | None Listed On Document | |
| Warranty Deed | $311,500 | -- | |
| Warranty Deed | $13,400 | -- | |
| Deed | -- | -- | |
| Deed | -- | -- |
Mortgage History
| Date | Status | Loan Amount | Loan Type |
|---|---|---|---|
| Open | $484,200 | New Conventional | |
| Closed | $484,200 | New Conventional | |
| Previous Owner | $295,925 | New Conventional | |
| Previous Owner | $325,000 | Unknown | |
| Previous Owner | $167,450 | New Conventional |
Property History
| Date | Event | Price | Change | Sq Ft Price |
|---|---|---|---|---|
| 05/01/2025 05/01/25 | Sold | $538,000 | +1.5% | $367 / Sq Ft |
| 03/30/2025 03/30/25 | Pending | -- | -- | -- |
| 03/30/2025 03/30/25 | For Sale | $530,000 | +8.2% | $362 / Sq Ft |
| 08/28/2024 08/28/24 | Sold | $490,000 | -9.3% | $335 / Sq Ft |
| 06/28/2024 06/28/24 | For Sale | $540,000 | +73.4% | $369 / Sq Ft |
| 04/05/2019 04/05/19 | Sold | $311,500 | 0.0% | $213 / Sq Ft |
| 01/01/1970 01/01/70 | Off Market | $311,500 | -- | -- |
Tax History Compared to Growth
Tax History
| Year | Tax Paid | Tax Assessment Tax Assessment Total Assessment is a certain percentage of the fair market value that is determined by local assessors to be the total taxable value of land and additions on the property. | Land | Improvement |
|---|---|---|---|---|
| 2024 | $1,793 | $79,750 | $20,225 | $59,525 |
| 2023 | $1,572 | $79,750 | $20,225 | $59,525 |
| 2022 | $1,572 | $79,750 | $20,225 | $59,525 |
| 2021 | $1,572 | $79,750 | $20,225 | $59,525 |
| 2020 | $1,572 | $79,750 | $20,225 | $59,525 |
| 2019 | $1,348 | $59,925 | $9,625 | $50,300 |
| 2018 | $1,083 | $48,150 | $9,625 | $38,525 |
| 2017 | $1,149 | $48,150 | $9,625 | $38,525 |
| 2016 | $1,149 | $51,075 | $9,625 | $41,450 |
| 2015 | $1,016 | $51,075 | $9,625 | $41,450 |
| 2014 | -- | $9,625 | $9,625 | $0 |
| 2013 | -- | $14,950 | $0 | $0 |
Agents Affiliated with this Home
-
Hannah Horseman

Seller's Agent in 2025
Hannah Horseman
Horseman Real Estate, Llc
(931) 644-6590
62 Total Sales
-
Elisa Bragga
E
Buyer's Agent in 2025
Elisa Bragga
Skender-Newton Realty
50 Total Sales
-
Amber Flynn-Jared

Seller's Agent in 2024
Amber Flynn-Jared
The Real Estate Collective
(931) 345-4608
496 Total Sales
-
Chena Morris

Buyer's Agent in 2024
Chena Morris
The Real Estate Collective
(931) 252-4587
214 Total Sales
-
Donnita Hill

Seller's Agent in 2019
Donnita Hill
Exit Rocky Top Realty-CK
(931) 261-1500
338 Total Sales
-
O
Buyer Co-Listing Agent in 2019
Other Other Non Realtor
Other Non Member Office
Map
Source: Upper Cumberland Association of REALTORS®
MLS Number: 189578
APN: 078-009.04
- 2530 Standing Stone Hwy
- 2530 Standing Stone Hwy
- 0 Standing Stone Hwy
- 0 Waterloo Rd
- 1816 Windle Community Rd
- Lot 7 Terrapin Ridge Rd
- 7869 Hilham Rd
- 682 Tommy Dodson Hwy
- 1554 Duncans Chapel Rd
- 1487 Duncans Chapel Rd
- 275 Eckles Cemetery Rd
- 168 Boatman Rd
- 166 Lester Ledbetter Ln
- 168 Maple Valley Ln
- 706 Cindy Dr
- 2952 Cookeville Hwy
- 750 Old Standing Stone Rd
- 975 Eagle Landing Dr
- 145 Glory Ln
