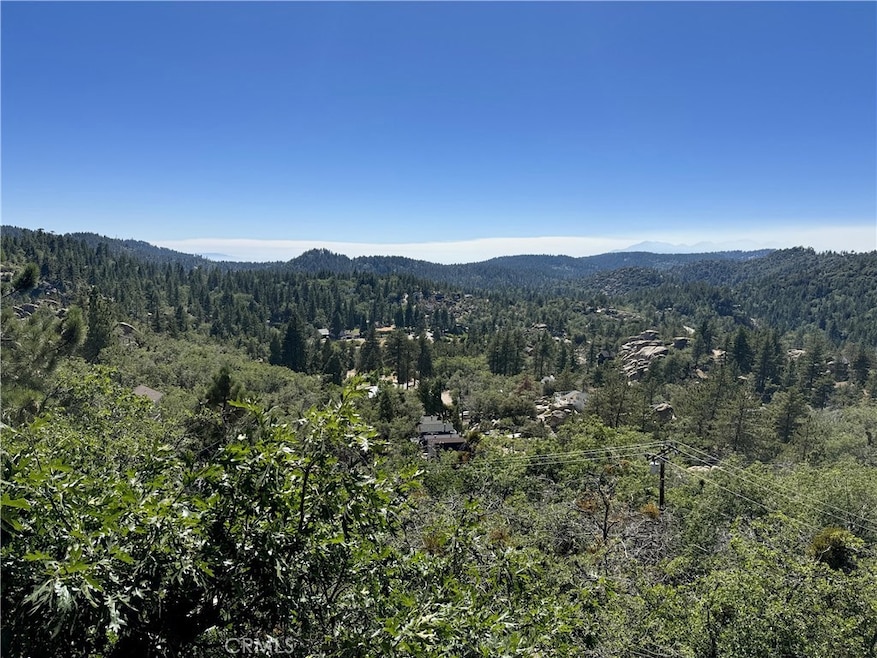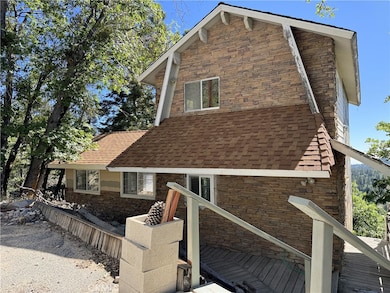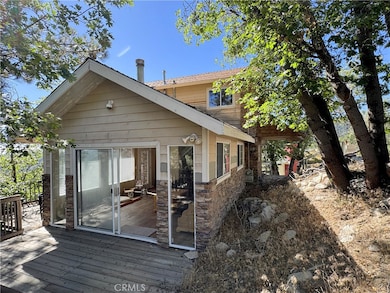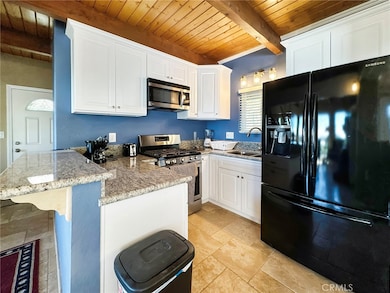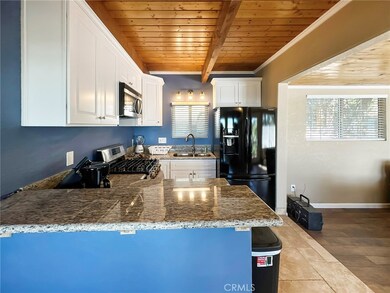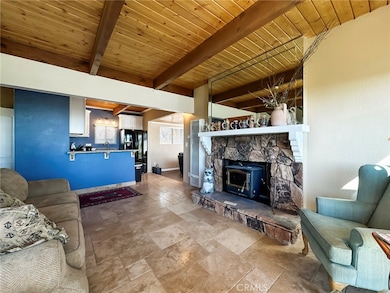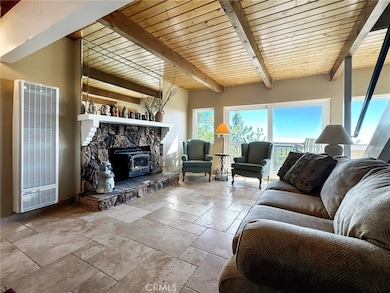2190 Tank Rd Running Springs, CA 92382
Estimated payment $2,060/month
Highlights
- Panoramic View
- Updated Kitchen
- Community Lake
- Custom Home
- Dual Staircase
- Wood Burning Stove
About This Home
Looking for a mountain retreat with views that will blow your socks off? Then This is the one! This 2-bedroom, 1.5-bath home features a formal living room with an efficient wood stove, a spacious family room with walls of windows, and multiple decks to enjoy the scenery—one of the bedrooms even has its own private deck. The remodeled kitchen and bathrooms add a modern touch, while the home also offers indoor laundry and a large bonus room downstairs that could easily be converted into another bedroom. Privately situated at the top of a hill, this property offers peace and seclusion. Remodeling has been started but not completed—bring your vision and finish this project to create your perfect mountain getaway while adding value. Owner will finance.
Listing Agent
RE/MAX LAKESIDE Brokerage Phone: 760-952-0019 License #00900300 Listed on: 08/02/2025

Home Details
Home Type
- Single Family
Est. Annual Taxes
- $1,411
Year Built
- Built in 1984
Lot Details
- 6,000 Sq Ft Lot
- Property fronts a county road
- Rural Setting
- Density is up to 1 Unit/Acre
- Property is zoned HT/RS
Property Views
- Lake
- Panoramic
- City Lights
- Mountain
Home Design
- Custom Home
- Entry on the 1st floor
- Cosmetic Repairs Needed
- Fixer Upper
- Frame Construction
- Composition Roof
- Concrete Perimeter Foundation
Interior Spaces
- 1,200 Sq Ft Home
- 2-Story Property
- Partially Furnished
- Dual Staircase
- Beamed Ceilings
- Wood Burning Stove
- Wood Burning Fireplace
- Double Pane Windows
- Family Room Off Kitchen
- Living Room with Fireplace
- Living Room with Attached Deck
- Bonus Room
- Fire and Smoke Detector
- Laundry Room
Kitchen
- Updated Kitchen
- Open to Family Room
- Eat-In Kitchen
- Breakfast Bar
- Gas and Electric Range
- Free-Standing Range
- Microwave
- Granite Countertops
- Disposal
Flooring
- Tile
- Vinyl
Bedrooms and Bathrooms
- 2 Bedrooms
- All Upper Level Bedrooms
- Remodeled Bathroom
- Granite Bathroom Countertops
- Walk-in Shower
Parking
- 3 Open Parking Spaces
- 3 Parking Spaces
- Parking Available
- Driveway
Outdoor Features
- Balcony
- Patio
Utilities
- Heating System Uses Natural Gas
- Wall Furnace
- Natural Gas Connected
- Gas Water Heater
- Septic Type Unknown
Listing and Financial Details
- Legal Lot and Block 11 / 6
- Tax Tract Number 2056
- Assessor Parcel Number 0327196830000
- $437 per year additional tax assessments
- Seller Considering Concessions
Community Details
Overview
- No Home Owners Association
- Arrowbear Subdivision
- Community Lake
Recreation
- Park
- Hiking Trails
- Bike Trail
Map
Home Values in the Area
Average Home Value in this Area
Tax History
| Year | Tax Paid | Tax Assessment Tax Assessment Total Assessment is a certain percentage of the fair market value that is determined by local assessors to be the total taxable value of land and additions on the property. | Land | Improvement |
|---|---|---|---|---|
| 2025 | $1,411 | $99,349 | $13,028 | $86,321 |
| 2024 | $1,411 | $97,401 | $12,773 | $84,628 |
| 2023 | $1,397 | $95,492 | $12,523 | $82,969 |
| 2022 | $1,374 | $93,619 | $12,277 | $81,342 |
| 2021 | $1,361 | $91,783 | $12,036 | $79,747 |
| 2020 | $1,361 | $90,842 | $11,913 | $78,929 |
| 2019 | $1,332 | $89,060 | $11,679 | $77,381 |
| 2018 | $1,268 | $87,314 | $11,450 | $75,864 |
| 2017 | $1,248 | $85,601 | $11,225 | $74,376 |
| 2016 | $1,216 | $83,923 | $11,005 | $72,918 |
| 2015 | $1,207 | $82,663 | $10,840 | $71,823 |
| 2014 | $1,188 | $81,044 | $10,628 | $70,416 |
Property History
| Date | Event | Price | List to Sale | Price per Sq Ft |
|---|---|---|---|---|
| 10/08/2025 10/08/25 | Price Changed | $367,599 | -2.6% | $306 / Sq Ft |
| 08/26/2025 08/26/25 | Price Changed | $377,500 | -2.6% | $315 / Sq Ft |
| 08/02/2025 08/02/25 | For Sale | $387,500 | -- | $323 / Sq Ft |
Purchase History
| Date | Type | Sale Price | Title Company |
|---|---|---|---|
| Interfamily Deed Transfer | -- | None Available | |
| Interfamily Deed Transfer | -- | American Title Co | |
| Interfamily Deed Transfer | -- | -- | |
| Grant Deed | $65,000 | Chicago Title Co |
Mortgage History
| Date | Status | Loan Amount | Loan Type |
|---|---|---|---|
| Open | $53,200 | No Value Available | |
| Closed | $58,500 | No Value Available |
Source: California Regional Multiple Listing Service (CRMLS)
MLS Number: IG25174272
APN: 0327-196-83
- 33469 Music Camp Rd
- 33475 Music Camp Rd
- 2151 Tank Rd
- 0 Tank Rd
- 15 Tank Rd
- 0 14 Tank Rd
- 0 Tank Rd Unit IG25192401
- 2254 Tank Rd
- 33446 Music Camp Rd
- 33415 Cedar Dr
- 33361 Carlock Dr
- 40 Music Camp Rd
- 23 Music Camp Rd
- 33360 Music Camp Rd
- 33353 Music Camp Rd
- 1 Conway Dr
- 24 Conway Dr
- 2368 Pine Dr
- 2366 Spruce Dr
- 2474 2474 Fir
- 2418 Fir Dr
- 32981 Deer Ln
- 32415 Scandia Dr
- 2462 Spring Dr
- 31651 Wagon Wheel Dr
- 31450 Ocean View Dr
- 31383 Easy St
- 29255 Hemlock Dr
- 29160 Arrowhead Dr
- 29160 Arrowhead Dr
- 28943 Potomac Dr
- 28993 Cedar Terrace
- 28670 Shenandoah Dr
- 28393 Larchmont Ln
- 855 Lake Dr
- 301 Canyon Crest Ln
- 782 Virginia Ct
- 707 Virginia Ct
- 832 Community Dr
- 1302 Yellowstone Dr
