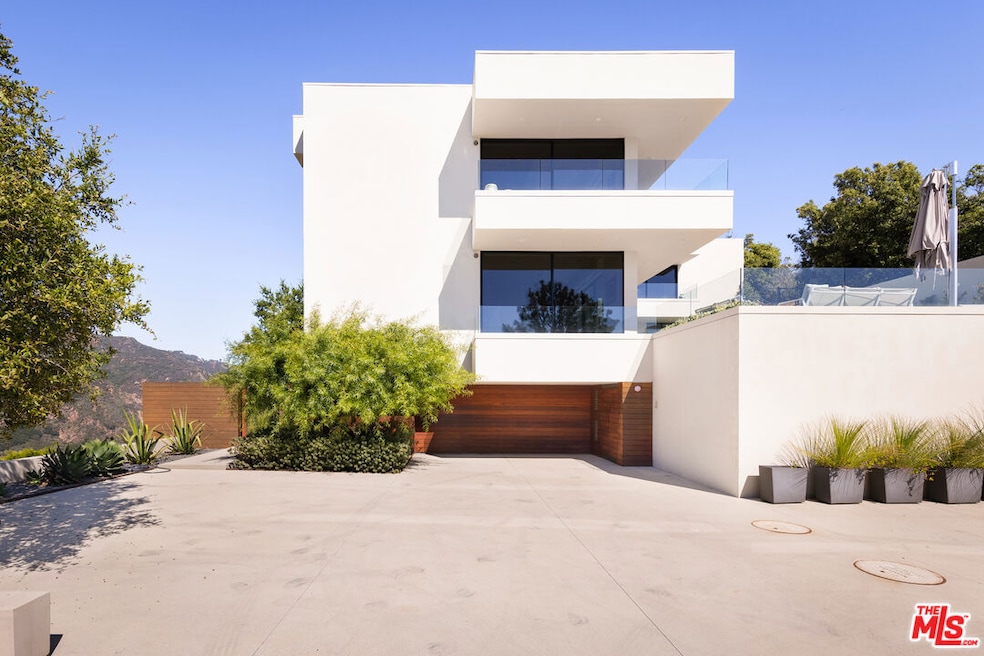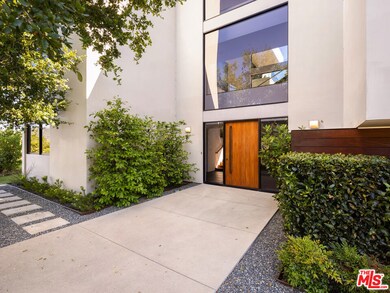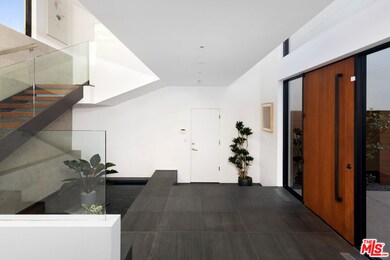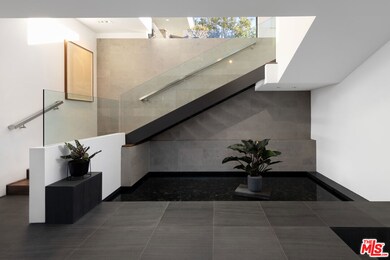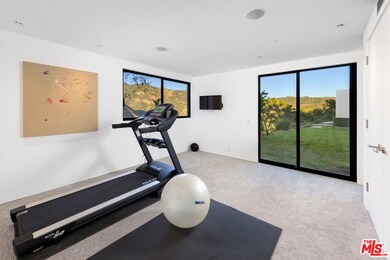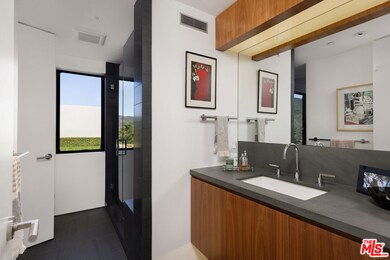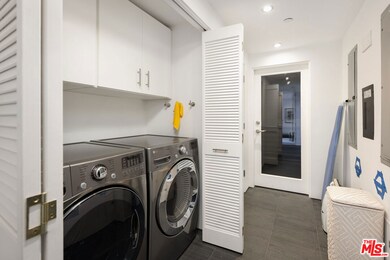
21900 Briarbluff Dr Malibu, CA 90265
Santa Monica Mountains NeighborhoodHighlights
- Ocean View
- Filtered Pool
- Primary Bedroom Suite
- Webster Elementary School Rated A
- Gourmet Kitchen
- 5.5 Acre Lot
About This Home
As of March 2024Introducing "The Briarbluff Estate" - Where Timeless Architecture Meets Modern Grandeur- Originally envisioned by the iconic architectural trio Buff, Smith & Hensman in the 1970s, this residence has transcended time through an extraordinary metamorphosis. The visionary touch of renowned architect David Montalba Architects, Santa Monica, has meticulously transformed the dwelling from a vertical structure into a harmonious horizontal haven, forging a connection with its surroundings that is both profound and immersive. Spanning a generous 4,788 square feet, the residence exudes an air of refined elegance and contemporary opulence. As you step through its grand entrance, you are greeted by a symphony of indigenous landscape, masterfully integrated through terraced wood-clad walls that carve out enchanting outdoor sanctuaries. Each turn reveals a new panorama, where canyon breezes dance through floor-to-ceiling windows, capturing the mesmerizing interplay of light and shadow. The heart of the home boasts a captivating interplay of textures - from the rugged allure of unique stone to the rich warmth of Brazilian walnut floors. Built-in walnut millwork adds an artisanal touch, crafting an ambiance of both comfort and sophistication. An interior water feature, clad in stone, stands as a living sculpture, infusing the air with tranquil murmurs that harmonize with the surrounding nature. One of the estate's most captivating features is the bespoke aquarium room divider, a true testament to the fusion of art and architecture. This aquatic masterpiece separates spaces while allowing a seamless flow of light, color, and aquatic motion, embodying the spirit of both ocean and innovation. "The Briarbluff Estate" is more than a residence; it's a testament to the confluence of architectural history and contemporary brilliance. This is a home where the past embraces the present, and where the land's whispers intertwine with the pulse of modern luxury. It's a sanctuary where every detail has been thoughtfully curated to elevate life to an art form. Welcome to a realm where architectural heritage meets the pinnacle of modern luxury - welcome to "The Briarbluff Estate" at 21900 Briarbluff Dr., Malibu. Discover a symphony of design, nature, and innovation, and prepare to embark on a journey of boundless inspiration and timeless beauty.
Last Agent to Sell the Property
Christie's International Real Estate SoCal License #01960253 Listed on: 11/04/2023
Co-Listed By
Jacob Staitman
Christie's Int. R.E SoCal License #02064180
Last Buyer's Agent
Roshni Bhagia
Christie's International Real Estate SoCal License #02216893
Home Details
Home Type
- Single Family
Est. Annual Taxes
- $43,334
Year Built
- Built in 1996 | Remodeled
Lot Details
- 5.5 Acre Lot
- Privacy Fence
- Stucco Fence
- Landscaped
- Sprinklers Throughout Yard
- Hilltop Location
- Wooded Lot
- Lawn
- Back and Front Yard
- Property is zoned LCA11*
Parking
- 2 Car Attached Garage
- 10 Open Parking Spaces
- Parking Storage or Cabinetry
- Garage Door Opener
- Driveway
- Guest Parking
Property Views
- Ocean
- Coastline
- Bay
- Views of a pier
- Lagoon
- Panoramic
- Skyline
- Woods
- Bluff
- Canyon
- Hills
- Valley
- Pool
Home Design
- Contemporary Architecture
- Split Level Home
- Turnkey
- Flat Roof Shape
- Slab Foundation
- Fire Rated Drywall
- Wood Siding
- Concrete Perimeter Foundation
- Synthetic Stucco Exterior
- Copper Plumbing
Interior Spaces
- 4,788 Sq Ft Home
- 3-Story Property
- Wet Bar
- Furnished
- Wired For Data
- Built-In Features
- Two Story Ceilings
- Skylights in Kitchen
- Recessed Lighting
- Raised Hearth
- Gas Fireplace
- Double Pane Windows
- Tinted Windows
- Vertical Blinds
- Insulated Doors
- Formal Entry
- Family Room on Second Floor
- Living Room with Attached Deck
- Formal Dining Room
- Den with Fireplace
- 2 Fireplaces
- Home Gym
- Center Hall
Kitchen
- Gourmet Kitchen
- Dumbwaiter
- Breakfast Area or Nook
- Breakfast Bar
- Walk-In Pantry
- Double Oven
- Gas Cooktop
- Range Hood
- Recirculated Exhaust Fan
- Microwave
- Freezer
- Ice Maker
- Water Line To Refrigerator
- Dishwasher
- Kitchen Island
- Disposal
Flooring
- Wood
- Stone
Bedrooms and Bathrooms
- 4 Bedrooms
- Fireplace in Primary Bedroom
- Primary Bedroom Suite
- Walk-In Closet
- Dressing Area
- Two Primary Bathrooms
- Jack-and-Jill Bathroom
- 6 Full Bathrooms
- Double Vanity
- Low Flow Toliet
- Bathtub with Shower
Laundry
- Laundry Room
- Dryer
- Washer
Home Security
- Security System Owned
- Security Lights
- Carbon Monoxide Detectors
- Fire and Smoke Detector
- Fire Sprinkler System
- Firewall
Pool
- Filtered Pool
- Heated In Ground Pool
- Heated Spa
- In Ground Spa
- Fence Around Pool
- Pool Heated With Propane
Outdoor Features
- Living Room Balcony
- Open Patio
- Outdoor Grill
- Rain Gutters
- Wrap Around Porch
Utilities
- Zoned Heating and Cooling
- Heating System Uses Propane
- Underground Utilities
- Property is located within a water district
- Propane Water Heater
- Water Purifier
- Septic Tank
- Phone System
- Satellite Dish
- Cable TV Available
- TV Antenna
Community Details
- No Home Owners Association
- Card or Code Access
Listing and Financial Details
- Assessor Parcel Number 4453-006-015
Ownership History
Purchase Details
Home Financials for this Owner
Home Financials are based on the most recent Mortgage that was taken out on this home.Purchase Details
Purchase Details
Purchase Details
Home Financials for this Owner
Home Financials are based on the most recent Mortgage that was taken out on this home.Purchase Details
Home Financials for this Owner
Home Financials are based on the most recent Mortgage that was taken out on this home.Purchase Details
Home Financials for this Owner
Home Financials are based on the most recent Mortgage that was taken out on this home.Purchase Details
Purchase Details
Similar Homes in the area
Home Values in the Area
Average Home Value in this Area
Purchase History
| Date | Type | Sale Price | Title Company |
|---|---|---|---|
| Grant Deed | $5,000,000 | Pacific Coast Title Company | |
| Grant Deed | -- | None Available | |
| Interfamily Deed Transfer | -- | None Available | |
| Grant Deed | $3,550,035 | Fatcola | |
| Grant Deed | -- | First American Title Co | |
| Grant Deed | $3,900,000 | First American Title Co | |
| Interfamily Deed Transfer | -- | -- | |
| Interfamily Deed Transfer | -- | -- | |
| Interfamily Deed Transfer | -- | -- |
Mortgage History
| Date | Status | Loan Amount | Loan Type |
|---|---|---|---|
| Open | $4,000,000 | New Conventional | |
| Previous Owner | $0 | New Conventional | |
| Previous Owner | $2,625,000 | Purchase Money Mortgage | |
| Previous Owner | $49,550 | Credit Line Revolving | |
| Previous Owner | $400,000 | Fannie Mae Freddie Mac |
Property History
| Date | Event | Price | Change | Sq Ft Price |
|---|---|---|---|---|
| 03/15/2024 03/15/24 | Sold | $5,000,000 | -16.6% | $1,044 / Sq Ft |
| 02/03/2024 02/03/24 | Pending | -- | -- | -- |
| 11/04/2023 11/04/23 | For Sale | $5,995,000 | +68.9% | $1,252 / Sq Ft |
| 02/20/2014 02/20/14 | Sold | $3,550,000 | -40.3% | $741 / Sq Ft |
| 02/03/2014 02/03/14 | Pending | -- | -- | -- |
| 12/19/2013 12/19/13 | For Sale | $5,950,000 | -- | $1,243 / Sq Ft |
Tax History Compared to Growth
Tax History
| Year | Tax Paid | Tax Assessment Tax Assessment Total Assessment is a certain percentage of the fair market value that is determined by local assessors to be the total taxable value of land and additions on the property. | Land | Improvement |
|---|---|---|---|---|
| 2024 | $43,334 | $3,665,562 | $2,884,380 | $781,182 |
| 2023 | $42,439 | $3,593,689 | $2,827,824 | $765,865 |
| 2022 | $41,978 | $3,523,226 | $2,772,377 | $750,849 |
| 2021 | $40,970 | $3,454,144 | $2,718,017 | $736,127 |
| 2019 | $40,167 | $3,351,694 | $2,637,400 | $714,294 |
| 2018 | $38,020 | $3,285,976 | $2,585,687 | $700,289 |
| 2016 | $36,622 | $3,158,380 | $2,485,283 | $673,097 |
| 2015 | $36,132 | $3,110,939 | $2,447,952 | $662,987 |
| 2014 | $50,410 | $4,347,699 | $1,495,384 | $2,852,315 |
Agents Affiliated with this Home
-
Kirby Gillon

Seller's Agent in 2024
Kirby Gillon
Christie's International Real Estate SoCal
(310) 729-9977
1 in this area
69 Total Sales
-
J
Seller Co-Listing Agent in 2024
Jacob Staitman
Christie's Int. R.E SoCal
-
R
Buyer's Agent in 2024
Roshni Bhagia
Christie's International Real Estate SoCal
-
Judy Feder

Seller's Agent in 2014
Judy Feder
The Beverly Hills Estates
(310) 890-0033
9 Total Sales
-
Derinda L. Moses

Buyer's Agent in 2014
Derinda L. Moses
Sotheby's International Realty
(310) 804-9067
1 Total Sale
-
Pamella Whitham
P
Buyer Co-Listing Agent in 2014
Pamella Whitham
Sotheby's International Realty
(310) 466-4101
1 Total Sale
Map
Source: The MLS
MLS Number: 23-329217
APN: 4453-006-015
- 21766 Azurelee Dr
- 21801 Castlewood Dr
- 3000 Las Flores Canyon Rd
- 2401 Rambla Pacifico
- 3096 Sumac Ridge Rd
- 3079 Rambla Pacifico
- 3240 Sumac Ridge Rd
- 23244 W Paloma Blanca Dr
- 23208 W Paloma Blanca Dr
- 0 Carbon Unit 21952197
- 3229 Rambla Pacifico
- 1990 Las Flores Canyon Rd
- 2382 Live Oak Meadows Rd
- 3625 Las Flores Canyon Rd
- 21497 Calle Del Barco
- 21471 Calle Del Barco
- 23309 W Paloma Blanca Dr
- 23310 W Pompano St
- 21641 Rambla Vista
- 3908 Rambla Orienta
