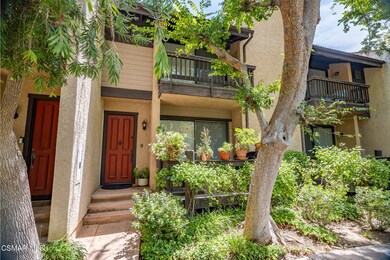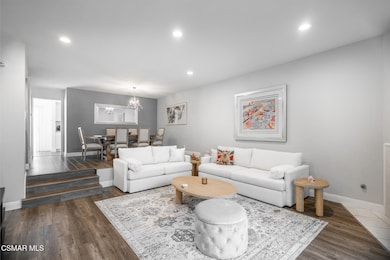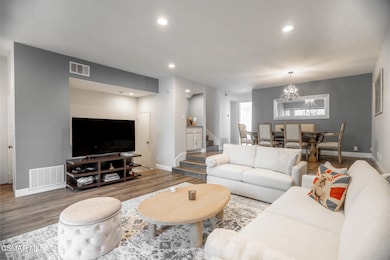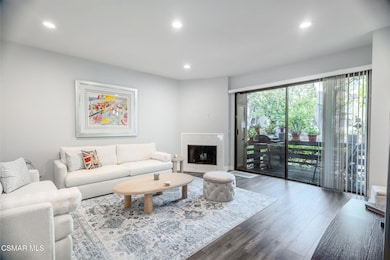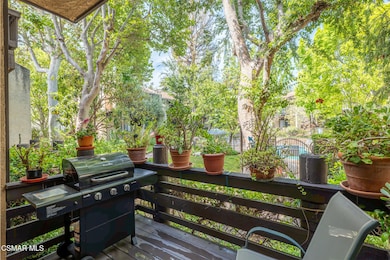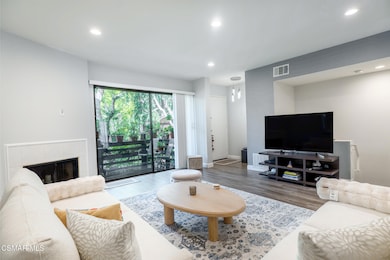
21901 Burbank Blvd Unit 199 Woodland Hills, CA 91367
Woodland Hills NeighborhoodEstimated payment $6,132/month
Highlights
- In Ground Pool
- Updated Kitchen
- Dual Staircase
- View of Trees or Woods
- 11.34 Acre Lot
- Clubhouse
About This Home
Nestled in the heart of Woodland Hills, this highly sought-after townhome offers stylishly remodeled features and spacious living across two huge bedrooms, plus bonus room, and two and a half bathrooms. The upstairs secondary bedroom is easily converted to two bedrooms. The bright, airy living room with soaring vaulted ceilings creates a serene atmosphere and opens to a charming patio overlooking one of the community's three sparkling pools.
Open-concept dining area captures a chic urban vibe, perfect for entertaining. Adjacent is the completely renovated kitchen, featuring custom cabinetry, quartz countertops, and top-of-the-line Samsung and Bosch appliances. Enjoy peaceful mornings in the cozy eat-in breakfast nook, which opens to a delightful ''princess'' patio.
Upstairs, the sunlit primary suite is a true retreat, complete with its own private balcony offering treetop views. The en-suite bathroom boasts a spacious double vanity, an oversized shower, and a walk-in closet—all beautifully updated. An additional large bedroom and a full bathroom complete the upper level.
On the lower level, you'll find direct access from the attached garage into a versatile third room with a closet—perfect as a guest room, studio, office, or den.
This move-in-ready townhome is peaceful and private, yet conveniently close to acclaimed restaurants, vibrant entertainment, and expansive parks. A perfect blend of comfort, style, and location. HOA includes: 3 community pools, 3 tennis courts, 2 racquet ball rooms, sauna, community room, and pretty creeks surrounded by lighted pathways.
Listing Agent
Pinnacle Estate Properties, Inc. License #01983858 Listed on: 06/03/2025

Property Details
Home Type
- Condominium
Est. Annual Taxes
- $7,428
Year Built
- Built in 1979 | Remodeled
HOA Fees
- $865 Monthly HOA Fees
Parking
- 2 Car Direct Access Garage
- Single Garage Door
- Guest Parking
Home Design
- Turnkey
- Slab Foundation
- Tile Roof
- Stucco
Interior Spaces
- 1,666 Sq Ft Home
- 3-Story Property
- Dual Staircase
- Dry Bar
- Ceiling height of 9 feet or more
- Raised Hearth
- Gas Fireplace
- Window Screens
- Living Room with Fireplace
- Dining Room
- Home Office
- Engineered Wood Flooring
- Views of Woods
- Security System Owned
Kitchen
- Updated Kitchen
- Breakfast Area or Nook
- Dishwasher
- Quartz Countertops
- Disposal
Bedrooms and Bathrooms
- 2 Bedrooms
- Walk-In Closet
- Remodeled Bathroom
- Double Vanity
Laundry
- Laundry in unit
- Dryer
- Washer
- 220 Volts In Laundry
Pool
- In Ground Pool
- Outdoor Pool
- Spa
Utilities
- Forced Air Heating and Cooling System
- Heating System Uses Natural Gas
- 220 Volts in Garage
- Water Heater
- Cable TV Available
Additional Features
- Living Room Balcony
- Adjacent to Greenbelt
Listing and Financial Details
- Assessor Parcel Number 2146033141
- Seller Considering Concessions
Community Details
Overview
- Association fees include building & grounds, cable TV, earthquake insurance, insurance paid, maintenance paid, water and sewer paid
- Warner Village Association, Phone Number (818) 907-6622
- Property managed by Ross Morgan & Co.
- Maintained Community
- The community has rules related to covenants, conditions, and restrictions
Amenities
- Sauna
- Clubhouse
- Guest Suites
Recreation
- Tennis Courts
- Sport Court
- Racquetball
- Community Pool
Pet Policy
- Call for details about the types of pets allowed
Security
- Security Service
- Controlled Access
- Carbon Monoxide Detectors
- Fire and Smoke Detector
Map
Home Values in the Area
Average Home Value in this Area
Tax History
| Year | Tax Paid | Tax Assessment Tax Assessment Total Assessment is a certain percentage of the fair market value that is determined by local assessors to be the total taxable value of land and additions on the property. | Land | Improvement |
|---|---|---|---|---|
| 2024 | $7,428 | $606,808 | $275,596 | $331,212 |
| 2023 | $7,284 | $594,911 | $270,193 | $324,718 |
| 2022 | $6,942 | $583,247 | $264,896 | $318,351 |
| 2021 | $6,851 | $571,811 | $259,702 | $312,109 |
| 2019 | $6,644 | $554,852 | $252,000 | $302,852 |
| 2018 | $6,605 | $543,973 | $247,059 | $296,914 |
| 2016 | $6,302 | $522,852 | $237,466 | $285,386 |
| 2015 | $4,016 | $331,036 | $151,981 | $179,055 |
| 2014 | $4,033 | $324,552 | $149,004 | $175,548 |
Property History
| Date | Event | Price | Change | Sq Ft Price |
|---|---|---|---|---|
| 06/20/2025 06/20/25 | Price Changed | $840,000 | -1.8% | $504 / Sq Ft |
| 06/03/2025 06/03/25 | For Sale | $855,000 | +66.0% | $513 / Sq Ft |
| 05/18/2015 05/18/15 | Sold | $515,000 | 0.0% | $309 / Sq Ft |
| 04/18/2015 04/18/15 | Pending | -- | -- | -- |
| 03/27/2015 03/27/15 | For Sale | $515,000 | 0.0% | $309 / Sq Ft |
| 04/25/2012 04/25/12 | Rented | $2,350 | -- | -- |
| 04/06/2012 04/06/12 | Under Contract | -- | -- | -- |
Purchase History
| Date | Type | Sale Price | Title Company |
|---|---|---|---|
| Grant Deed | $515,000 | Orange Coast Title Company | |
| Interfamily Deed Transfer | -- | Accommodation | |
| Interfamily Deed Transfer | -- | Nat | |
| Interfamily Deed Transfer | -- | Accommodation | |
| Interfamily Deed Transfer | -- | North American Title | |
| Interfamily Deed Transfer | -- | North American Title | |
| Interfamily Deed Transfer | -- | -- | |
| Interfamily Deed Transfer | -- | Old Republic Title Company | |
| Interfamily Deed Transfer | -- | California Counties Title Co | |
| Interfamily Deed Transfer | -- | California Counties Title Co | |
| Interfamily Deed Transfer | -- | -- | |
| Interfamily Deed Transfer | -- | -- |
Mortgage History
| Date | Status | Loan Amount | Loan Type |
|---|---|---|---|
| Open | $364,000 | New Conventional | |
| Previous Owner | $412,000 | New Conventional | |
| Previous Owner | $136,000 | New Conventional | |
| Previous Owner | $138,500 | Purchase Money Mortgage | |
| Previous Owner | $142,200 | Purchase Money Mortgage | |
| Previous Owner | $144,100 | No Value Available |
Similar Homes in the area
Source: Conejo Simi Moorpark Association of REALTORS®
MLS Number: 225002736
APN: 2146-033-141
- 5711 Owensmouth Ave Unit 116
- 5711 Owensmouth Ave Unit 125
- 21801 Burbank Blvd Unit 78
- 5711 Owensmouth Ave Unit 131
- 21730 Marylee St Unit 29
- 5757 Owensmouth Ave Unit 15
- 5731 Topanga Canyon Blvd Unit 3
- 21650 Burbank Blvd Unit 111
- 21620 Burbank Blvd Unit 22
- 5550 Owensmouth Ave Unit 217
- 5550 Owensmouth Ave Unit 304
- 21551 Burbank # 114 Blvd
- 5520 Owensmouth Ave Unit 217
- 5500 Owensmouth Ave Unit 217
- 5500 Owensmouth Ave Unit 218
- 5800 Owensmouth Ave Unit 26
- 5800 Owensmouth Ave Unit 25
- 21520 Burbank Blvd Unit 116
- 22100 Burbank Blvd Unit 230C
- 22100 Burbank Blvd Unit 150F
- 21901 Burbank Blvd
- 21930 Marylee St Unit 102
- 21800 Marylee St Unit 58
- 5720 Owensmouth Ave Unit 148
- 5633 Topanga Canyon Blvd
- 5720 Owensmouth Ave
- 21620 Burbank Blvd Unit 7
- 22035 Burbank Blvd
- 5510 Owensmouth Ave Unit 120
- 5510 Owensmouth Ave
- 5760 Owensmouth Ave Unit 34
- 5540 Owensmouth Ave Unit 312
- 5760 Owensmouth Ave
- 22143 Burbank Blvd Unit 1
- 5770 Rolling Rd
- 5500 Owensmouth Ave Unit 211
- 5800 Owensmouth Ave Unit 21
- 21520 Burbank Blvd Unit 305
- 21520 Burbank Blvd Unit 211
- 21520 Burbank Blvd Unit 306

