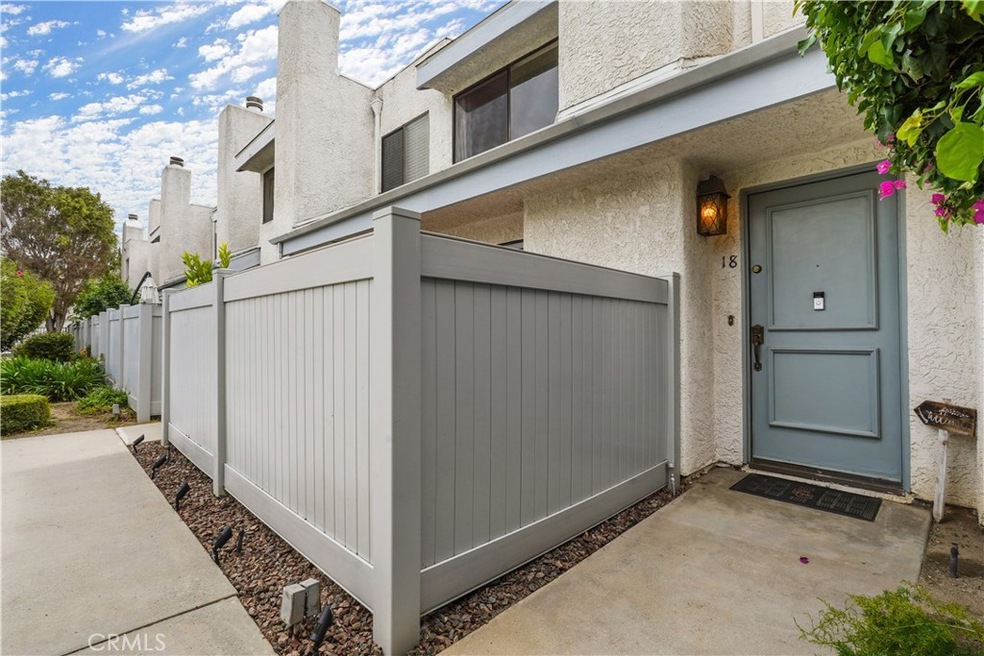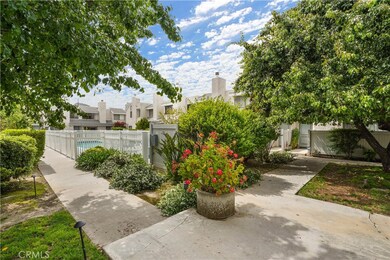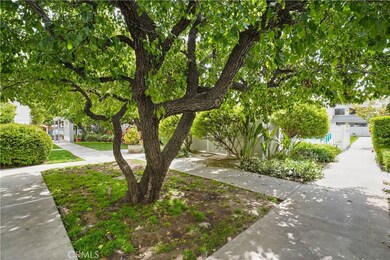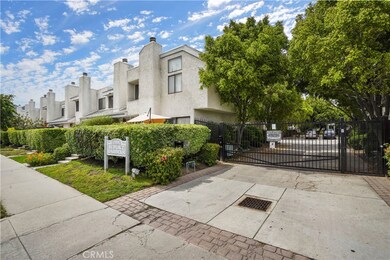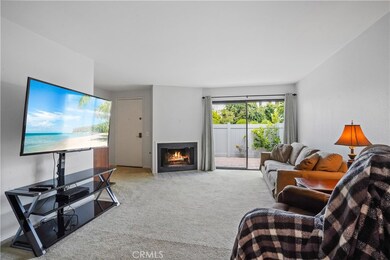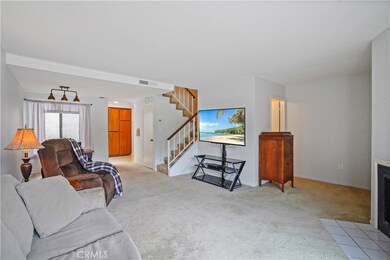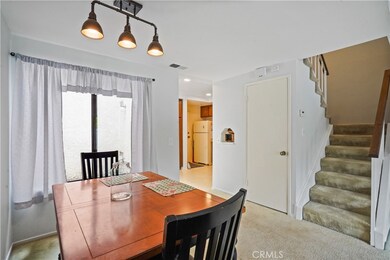
21901 Dupont St Unit 18 Chatsworth, CA 91311
Chatsworth NeighborhoodEstimated Value: $592,000 - $638,477
Highlights
- Heated In Ground Pool
- Gated Community
- Contemporary Architecture
- Primary Bedroom Suite
- 2.22 Acre Lot
- Pool View
About This Home
As of June 2023"Charming Townhome in Dupont Gardens: Resort-style. Nestled in the desirable neighborhood of Chatsworth, Dupont Gardens presents an exceptional opportunity to own a townhome in a rarely available complex. This small, security-gated community offers a range of amenities, including a pool, spa, guest parking, and meticulously maintained resort-style grounds.
Step into this charming townhome and discover a wealth of fine features. Enjoy the convenience of your own two-car direct-access garage. The property boasts two large patios, providing ample outdoor living space, along with a second-story balcony offering mountain views. The primary suite is a spacious retreat, complete with a private bathroom, walk-in closet, sitting area, and vaulted ceiling. The second primary bedroom also offers an ensuite bathroom, wall-to-wall closets, and a view of the inviting pool and lush grounds.
The main floor of the townhome offers a cozy fireplace in the living room, perfect for relaxation. Step outside to the outdoor patio living space, ideal for entertaining or enjoying a quiet moment. The dining area is perfect for intimate meals, and the kitchen features a pantry cabinet, recessed lighting, and a patio, perfect for outdoor barbecuing.
Additionally, the fully finished garage houses the laundry area, providing added convenience. The location of this townhome offers easy access to transportation and the 118 freeway, making commuting a breeze. With its close proximity to fine shopping, and a variety of restaurants, you'll have everything you need within reach.
Townhouse Details
Home Type
- Townhome
Est. Annual Taxes
- $7,188
Year Built
- Built in 1980
Lot Details
- Two or More Common Walls
- East Facing Home
- Wrought Iron Fence
- Electric Fence
- Fence is in excellent condition
HOA Fees
- $430 Monthly HOA Fees
Parking
- 2 Car Direct Access Garage
- Parking Available
- Single Garage Door
- Garage Door Opener
- Automatic Gate
Home Design
- Contemporary Architecture
- Slab Foundation
- Composition Roof
- Stucco
Interior Spaces
- 1,247 Sq Ft Home
- 2-Story Property
- Gas Fireplace
- Window Screens
- Sliding Doors
- Living Room with Fireplace
- Carpet
- Pool Views
- Home Security System
Kitchen
- Gas Range
- Dishwasher
- Formica Countertops
- Disposal
Bedrooms and Bathrooms
- 2 Bedrooms
- All Upper Level Bedrooms
- Primary Bedroom Suite
- Double Master Bedroom
- Walk-In Closet
- Low Flow Toliet
- Bathtub with Shower
- Low Flow Shower
Laundry
- Laundry Room
- Laundry in Garage
- Dryer
- Washer
Pool
- Heated In Ground Pool
- Spa
Outdoor Features
- Balcony
- Patio
- Exterior Lighting
Location
- Suburban Location
Utilities
- Central Heating and Cooling System
- Heating System Uses Natural Gas
- Natural Gas Connected
- Gas Water Heater
- Sewer Paid
- Phone Available
Listing and Financial Details
- Tax Lot 2
- Tax Tract Number 34200
- Assessor Parcel Number 2747017063
- $207 per year additional tax assessments
Community Details
Overview
- 40 Units
- Dupont Gardens Association, Phone Number (818) 407-6620
- Seabreeze Attn: Sherry Guerrero HOA
Recreation
- Community Pool
- Community Spa
Pet Policy
- Pets Allowed
- Pet Size Limit
Security
- Resident Manager or Management On Site
- Controlled Access
- Gated Community
- Carbon Monoxide Detectors
Ownership History
Purchase Details
Home Financials for this Owner
Home Financials are based on the most recent Mortgage that was taken out on this home.Purchase Details
Purchase Details
Purchase Details
Home Financials for this Owner
Home Financials are based on the most recent Mortgage that was taken out on this home.Purchase Details
Home Financials for this Owner
Home Financials are based on the most recent Mortgage that was taken out on this home.Purchase Details
Similar Homes in Chatsworth, CA
Home Values in the Area
Average Home Value in this Area
Purchase History
| Date | Buyer | Sale Price | Title Company |
|---|---|---|---|
| Patrick M Kohler Separate Property Trust | -- | None Listed On Document | |
| Kohler Patrick Michael | -- | Progressive Title Company | |
| Kohler Patrick Michael | $570,000 | Progressive Title Company | |
| Kraft Catherine A | $151,000 | First American Title Co | |
| Lee Lori | $93,000 | -- | |
| Federal Home Loan Mortgage Corporation | $90,000 | Stewart Title |
Mortgage History
| Date | Status | Borrower | Loan Amount |
|---|---|---|---|
| Previous Owner | Kraft Catherine A | $93,817 | |
| Previous Owner | Kraft Catherine A | $100,000 | |
| Previous Owner | Lee Lori | $90,000 | |
| Previous Owner | Lee Lori | $88,350 |
Property History
| Date | Event | Price | Change | Sq Ft Price |
|---|---|---|---|---|
| 06/20/2023 06/20/23 | Sold | $570,000 | +4.6% | $457 / Sq Ft |
| 06/05/2023 06/05/23 | Pending | -- | -- | -- |
| 05/31/2023 05/31/23 | For Sale | $545,000 | -- | $437 / Sq Ft |
Tax History Compared to Growth
Tax History
| Year | Tax Paid | Tax Assessment Tax Assessment Total Assessment is a certain percentage of the fair market value that is determined by local assessors to be the total taxable value of land and additions on the property. | Land | Improvement |
|---|---|---|---|---|
| 2024 | $7,188 | $581,400 | $359,958 | $221,442 |
| 2023 | $2,804 | $223,049 | $66,022 | $157,027 |
| 2022 | $2,675 | $218,677 | $64,728 | $153,949 |
| 2021 | $2,635 | $214,390 | $63,459 | $150,931 |
| 2019 | $2,556 | $208,033 | $61,578 | $146,455 |
| 2018 | $2,506 | $203,955 | $60,371 | $143,584 |
| 2016 | $2,381 | $196,037 | $58,028 | $138,009 |
| 2015 | $2,346 | $193,093 | $57,157 | $135,936 |
| 2014 | $2,359 | $189,312 | $56,038 | $133,274 |
Agents Affiliated with this Home
-
Pat Losurdo

Seller's Agent in 2023
Pat Losurdo
Rodeo Realty
(818) 590-6423
4 in this area
25 Total Sales
-
Dani Walker

Buyer's Agent in 2023
Dani Walker
First Team Real Estate
(714) 655-6056
1 in this area
94 Total Sales
-
Daniel Walker
D
Buyer's Agent in 2023
Daniel Walker
LPT Realty, Inc
(877) 366-2213
1 in this area
49 Total Sales
-
Rosemarie Sire

Buyer Co-Listing Agent in 2023
Rosemarie Sire
First Team Real Estate
(714) 856-8490
1 in this area
21 Total Sales
Map
Source: California Regional Multiple Listing Service (CRMLS)
MLS Number: SR23094145
APN: 2747-017-063
- 10009 Topanga Canyon Blvd Unit 7
- 10011 Topanga Canyon Blvd Unit 1
- 21733 Tuba St
- 10012 Glade Ave
- 10157 Glade Ave
- 9920 Jordan Ave Unit 11
- 9900 Jordan Ave Unit 62
- 21901 Lassen St Unit 167
- 9946 Owensmouth Ave Unit 11
- 0 Curaco Tr Unit 25-475443
- 0 Curaco Tr Unit OC24220553
- 21912 Hiawatha St Unit 2
- 9906 Owensmouth Ave Unit 7
- 22041 Kinzie St
- 7827 N Vassar Ave
- 10500 Jordan Ave
- 10448 Alabama Ave
- 10448 Willowbrae Ave
- 10201 Valley Circle Blvd Unit 3
- 22100 Acorn St
- 21901 Dupont St
- 21901 Dupont St Unit 27
- 21901 Dupont St Unit 26
- 21901 Dupont St Unit 25
- 21901 Dupont St Unit 24
- 21901 Dupont St Unit 23
- 21901 Dupont St Unit 22
- 21901 Dupont St Unit 21
- 21901 Dupont St Unit 20
- 21901 Dupont St Unit 19
- 21901 Dupont St Unit 18
- 21901 Dupont St Unit 17
- 21901 Dupont St Unit 16
- 21901 Dupont St Unit 15
- 21901 Dupont St Unit 14
- 21901 Dupont St Unit 13
- 21901 Dupont St Unit 12
- 21901 Dupont St Unit 11
- 21901 Dupont St Unit 10
- 21901 Dupont St Unit 9
