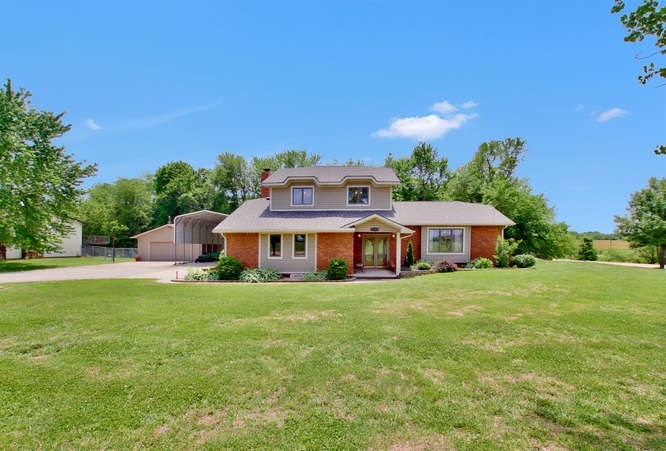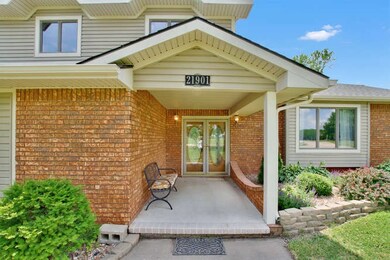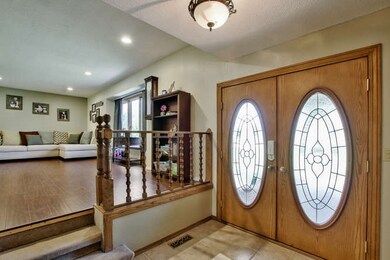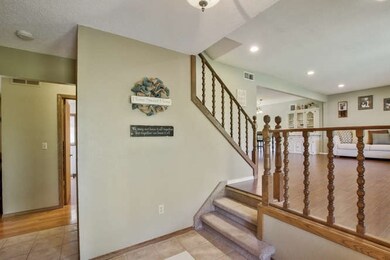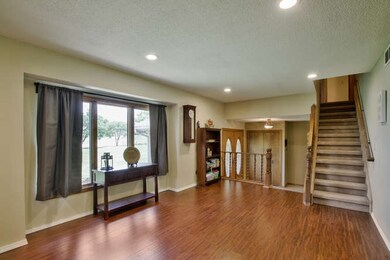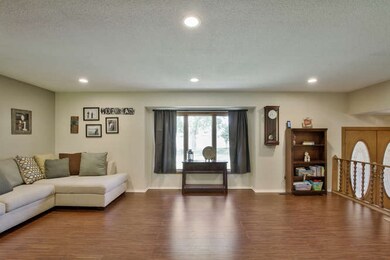
21901 Lavista Dr Goddard, KS 67052
Estimated Value: $357,000 - $399,633
Highlights
- RV Access or Parking
- Deck
- Stream or River on Lot
- St. Marks School Rated A-
- Family Room with Fireplace
- Wooded Lot
About This Home
As of July 2017WELCOME HOME! You will fall in love with this beautiful home with plenty of room for family and friends to entertain inside and out! Large open living room with neutral paint, wood floors. Kitchen features plenty of space, updated look to cabinets, beautiful wood floors and a beautiful view of your wooded back yard on 1.3 acres with mature trees that leads down to the creek.. Off the kitchen you will find a 1/2 bath with main floor laundry. You will love the Family room with woodburning fireplace that leads out to your out door oasis. Outback you will enjoy the outdoor kitchen Great for BBQ and entertaining! Detached shop 24x30 with large carport. Upgrades include, Newer siding with life time warranty, New Roof on house, shop & water heater in 2016, New septic system 2016, New sump pump in May of 2017. Call for your private showing today!
Last Agent to Sell the Property
Berkshire Hathaway PenFed Realty License #SP00228543 Listed on: 06/01/2017
Last Buyer's Agent
Kira Burt
Keller Williams Signature Partners, LLC License #SP00237065
Home Details
Home Type
- Single Family
Est. Annual Taxes
- $2,074
Year Built
- Built in 1979
Lot Details
- 1.3 Acre Lot
- Irregular Lot
- Wooded Lot
Home Design
- Traditional Architecture
- Quad-Level Property
- Frame Construction
- Composition Roof
- Vinyl Siding
Interior Spaces
- Ceiling Fan
- Multiple Fireplaces
- Wood Burning Fireplace
- Attached Fireplace Door
- Electric Fireplace
- Window Treatments
- Family Room with Fireplace
- Combination Kitchen and Dining Room
- Recreation Room with Fireplace
- Laundry on main level
Kitchen
- Breakfast Bar
- Oven or Range
- Electric Cooktop
- Dishwasher
Bedrooms and Bathrooms
- 3 Bedrooms
- En-Suite Primary Bedroom
- Shower Only
Finished Basement
- Partial Basement
- Bedroom in Basement
- Basement Storage
- Natural lighting in basement
Home Security
- Storm Windows
- Storm Doors
Parking
- 4 Car Garage
- Carport
- Side Facing Garage
- RV Access or Parking
Outdoor Features
- Stream or River on Lot
- Deck
- Patio
- Outbuilding
- Rain Gutters
Schools
- St. Marks Elementary School
- St Marks Middle School
- Andale High School
Utilities
- Forced Air Heating and Cooling System
- Heat Pump System
- Private Water Source
- Water Softener is Owned
- Septic Tank
Community Details
- Lake Vista Subdivision
Listing and Financial Details
- Assessor Parcel Number 20173-151-12-0-14-02-018.00
Ownership History
Purchase Details
Home Financials for this Owner
Home Financials are based on the most recent Mortgage that was taken out on this home.Purchase Details
Home Financials for this Owner
Home Financials are based on the most recent Mortgage that was taken out on this home.Purchase Details
Purchase Details
Similar Homes in Goddard, KS
Home Values in the Area
Average Home Value in this Area
Purchase History
| Date | Buyer | Sale Price | Title Company |
|---|---|---|---|
| Legleeiter Matthew L | -- | Security 1St Title | |
| Hoffman Matthew J | $208,000 | Security 1St Title | |
| Maass Wayne L | -- | Security 1St Title | |
| The Wayas L And Ronda L Maass Revocable | -- | None Available |
Mortgage History
| Date | Status | Borrower | Loan Amount |
|---|---|---|---|
| Open | Legleiter Matthew | $222,650 | |
| Closed | Legleeiter Matthew L | $232,800 | |
| Previous Owner | Hoffman Matthew J | $187,200 | |
| Previous Owner | Maass Ronda L | $91,700 | |
| Previous Owner | Maase Wayne L | $125,000 | |
| Previous Owner | Maass Wayne L | $50,000 |
Property History
| Date | Event | Price | Change | Sq Ft Price |
|---|---|---|---|---|
| 07/06/2017 07/06/17 | Sold | -- | -- | -- |
| 06/05/2017 06/05/17 | Pending | -- | -- | -- |
| 06/01/2017 06/01/17 | For Sale | $235,000 | +13.0% | $99 / Sq Ft |
| 01/15/2016 01/15/16 | Sold | -- | -- | -- |
| 11/24/2015 11/24/15 | Pending | -- | -- | -- |
| 11/17/2015 11/17/15 | For Sale | $208,000 | -- | $88 / Sq Ft |
Tax History Compared to Growth
Tax History
| Year | Tax Paid | Tax Assessment Tax Assessment Total Assessment is a certain percentage of the fair market value that is determined by local assessors to be the total taxable value of land and additions on the property. | Land | Improvement |
|---|---|---|---|---|
| 2023 | $4,493 | $37,651 | $6,854 | $30,797 |
| 2022 | $3,869 | $34,041 | $6,475 | $27,566 |
| 2021 | $3,586 | $30,947 | $3,462 | $27,485 |
| 2020 | $3,509 | $29,935 | $2,599 | $27,336 |
| 2019 | $3,244 | $27,658 | $3,945 | $23,713 |
| 2018 | $2,906 | $24,484 | $2,599 | $21,885 |
| 2017 | $2,791 | $0 | $0 | $0 |
| 2016 | $2,079 | $0 | $0 | $0 |
| 2015 | $2,098 | $0 | $0 | $0 |
| 2014 | $2,034 | $0 | $0 | $0 |
Agents Affiliated with this Home
-
Tammy Schmidt

Seller's Agent in 2017
Tammy Schmidt
Berkshire Hathaway PenFed Realty
(316) 617-2356
246 Total Sales
-
K
Buyer's Agent in 2017
Kira Burt
Keller Williams Signature Partners, LLC
-
Karen(remax email) Blume
K
Seller's Agent in 2016
Karen(remax email) Blume
AshCam Properties
14 Total Sales
Map
Source: South Central Kansas MLS
MLS Number: 536222
APN: 151-12-0-14-02-018.00
- 21731 W Cornelison St
- 2301 N 219th St W
- 21231 W Tower Lakes Cir
- 19865 W Hickory St
- 19661 W Hickory St
- 16557 W Hickory St
- 1259 Pecanwood Rd
- 19967 W Pine St
- 17300 W 29th St N
- 17200 W 29th St N
- 2005 N Clearstone St
- 1521 E Elk Ridge Ave
- 715 S Hawkins Ln
- 24611 W Hedgecreek Cir
- 102 E Poplar Ct
- 130 Poplar Cir
- 138 Poplar Cir
- 16790 W Hickory Ct
- 1232 Outland Ct
- 16720 W Hickory Ct
- 21901 Lavista Dr
- 21831 Lavista Dr
- 1975 Trailend Dr
- 2020 Trailend Dr
- 21840 Lavista Dr
- 1920 Trail End Dr
- 1920 Trailend Dr
- 1919 Trailend Dr
- 2033 Trailend Dr
- 21811 Lavista Dr
- 21826 Temple Ct
- 2040 Trailend Dr
- 21810 Lavista Dr
- 0 Lot 7 Block D Lake Vista Add Unit 517681
- 1909 Trailend Dr
- 21812 Temple Ct
- 2045 Trailend Dr
- 1861 Trailend Dr
- 1860 Trailend Dr
- 2050 Trail End Dr
